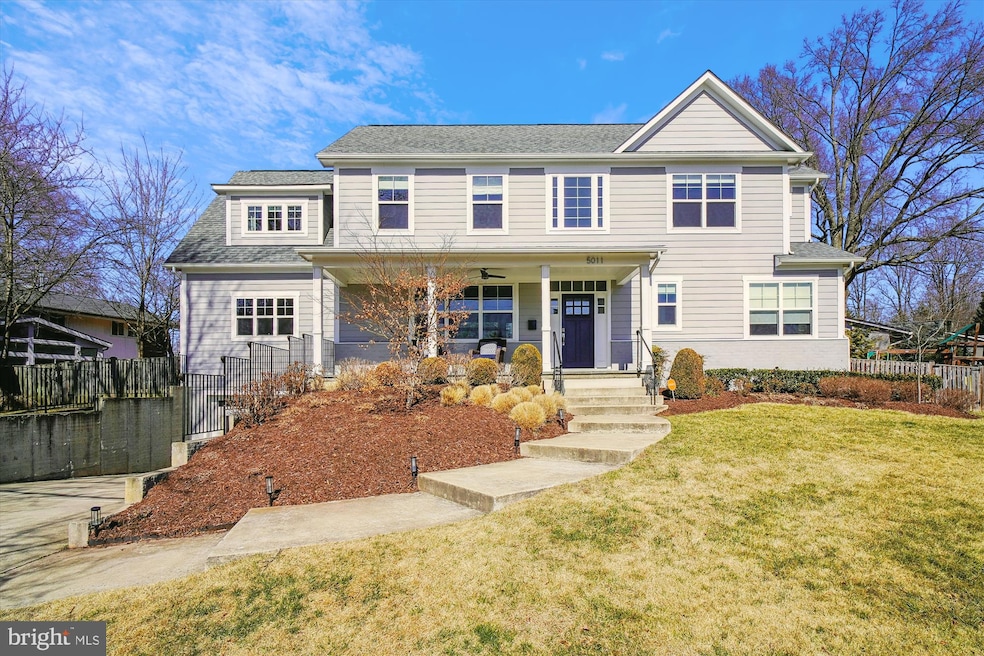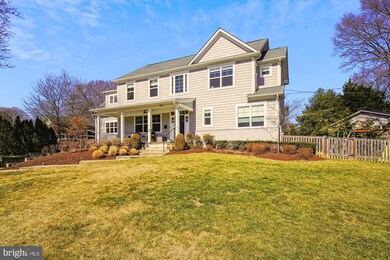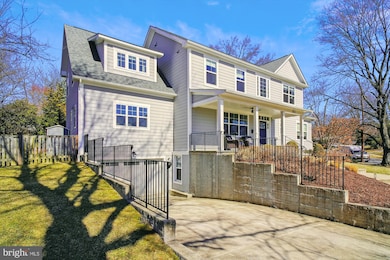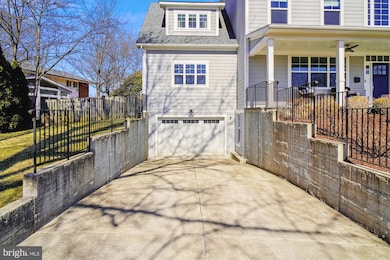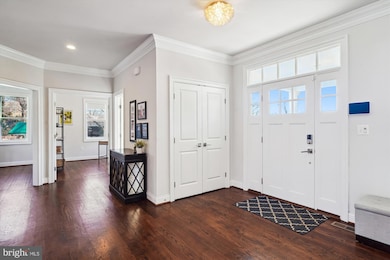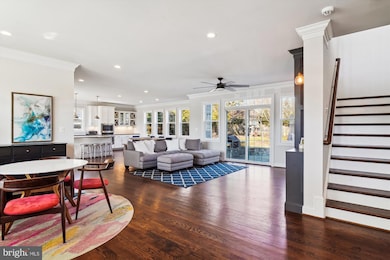
5011 Orleans Ct Kensington, MD 20895
Highlights
- Colonial Architecture
- 1 Fireplace
- 1 Car Attached Garage
- Garrett Park Elementary School Rated A
- No HOA
- 5-minute walk to Druid Drive Neighborhood Park
About This Home
As of April 2025**Sellers will consider offers as they are presented as of 5pm, Sunday (3/9)** Charming and spacious home rebuilt in 2018 with modern features – A Must-See!Welcome to this meticulously designed home, offering the perfect blend of comfort, style, and functionality. Large open floor plan designed for both relaxation and entertaining. The thoughtfully crafted kitchen features modern finishes, including quartz countertops, high-end stainless steel appliances, and plenty of cabinet space. Gather around the kitchen island or enjoy family meals in the adjacent breakfast area with a large dining table. The spacious family room boasts a cozy fireplace and sliding door access to the patio, perfect for indoor-outdoor living. The living room, also with sliding door access to the patio, creates additional space for gatherings. A bright and airy home office is perfect for remote work, and a convenient powder room rounds out the main level.Upstairs, you'll find a versatile landing space ideal for a play area or reading nook. The primary suite is a retreat, featuring a large walk-in closet, a sitting area, and a luxurious en suite bathroom with double sinks and a walk-in shower. Two additional well-sized bedrooms share a full hall bathroom, also with double sinks. The recently updated upper-level laundry room offers plenty of storage and pull-down stair access to the attic.The lower level is a fantastic recreation space, featuring LVP flooring, double closets with an organized system, and access to the oversized garage. A fourth bedroom provides flexibility for guests or additional family members. An updated full bathroom and additional storage spaces—including a utility room with a second refrigerator, 2nd laundry area and a closet under the stairs—ensure plenty of room for storage.From the detailed crown molding throughout most of the home to the 1-car garage with an EV charging station, this house is full of thoughtful touches. The custom stone patio with a built-in gas grill is perfect for outdoor entertaining, while the fully fenced rear yard offers privacy and space for relaxation. Professionally designed landscaping enhances the home's curb appeal, and you'll have Easy access to local parks, Grosvenor/Strathmore metro station, Garrett Park MARC Train and more, this home is ideal for those seeking both tranquility and convenience.This home is a rare find—don't miss your chance to make it yours!
Home Details
Home Type
- Single Family
Est. Annual Taxes
- $11,628
Year Built
- Built in 1956 | Remodeled in 2018
Lot Details
- 10,453 Sq Ft Lot
- Property is zoned R90
Parking
- 1 Car Attached Garage
- Basement Garage
- Front Facing Garage
- Driveway
Home Design
- Colonial Architecture
- Brick Exterior Construction
- Block Foundation
Interior Spaces
- Property has 3 Levels
- 1 Fireplace
Bedrooms and Bathrooms
Finished Basement
- Basement Fills Entire Space Under The House
- Garage Access
Schools
- Garrett Park Elementary School
- Tilden Middle School
- Walter Johnson High School
Utilities
- Forced Air Heating and Cooling System
- Natural Gas Water Heater
Community Details
- No Home Owners Association
- White Flint Park Subdivision
Listing and Financial Details
- Tax Lot 11
- Assessor Parcel Number 160400089672
Map
Home Values in the Area
Average Home Value in this Area
Property History
| Date | Event | Price | Change | Sq Ft Price |
|---|---|---|---|---|
| 04/24/2025 04/24/25 | Sold | $1,660,500 | +4.1% | $419 / Sq Ft |
| 03/09/2025 03/09/25 | Pending | -- | -- | -- |
| 03/06/2025 03/06/25 | For Sale | $1,595,000 | -- | $402 / Sq Ft |
Tax History
| Year | Tax Paid | Tax Assessment Tax Assessment Total Assessment is a certain percentage of the fair market value that is determined by local assessors to be the total taxable value of land and additions on the property. | Land | Improvement |
|---|---|---|---|---|
| 2024 | $11,628 | $946,567 | $0 | $0 |
| 2023 | $11,600 | $885,700 | $379,400 | $506,300 |
| 2022 | $9,722 | $884,500 | $0 | $0 |
| 2021 | $9,593 | $883,300 | $0 | $0 |
| 2020 | $9,593 | $882,100 | $361,200 | $520,900 |
| 2019 | $9,360 | $864,400 | $0 | $0 |
| 2018 | $6,009 | $499,700 | $0 | $0 |
| 2017 | $5,150 | $488,000 | $0 | $0 |
| 2016 | $4,711 | $467,233 | $0 | $0 |
| 2015 | $4,711 | $446,467 | $0 | $0 |
| 2014 | $4,711 | $425,700 | $0 | $0 |
Mortgage History
| Date | Status | Loan Amount | Loan Type |
|---|---|---|---|
| Open | $750,000 | Commercial | |
| Previous Owner | $1,000,000 | Commercial |
Deed History
| Date | Type | Sale Price | Title Company |
|---|---|---|---|
| Deed | $525,000 | Paragon Title & Escrow Co | |
| Deed | -- | -- | |
| Deed | -- | -- |
Similar Homes in Kensington, MD
Source: Bright MLS
MLS Number: MDMC2159526
APN: 04-00089672
- 5021 White Flint Dr
- 11221 Orleans Way
- 5015 Cushing Dr
- 5201 Bangor Dr
- 4910 Cushing Dr
- 11117 Rokeby Ave
- 11416 Schuylkill Rd
- 11010 Montrose Ave
- 4910 Strathmore Ave Unit COLTRANE 31
- 4910 Strathmore Ave Unit THE NAVARRO 68
- 11325 Schuylkill Rd
- 11316 Schuylkill Rd
- 10817 Symphony Park Dr
- 4807 Boiling Brook Pkwy
- 4706 Strathmore Ave
- 11208 Troy Rd
- 11304 Morning Gate Dr
- 10506 Weymouth St Unit 102
- 11114 Schuylkill Rd
- 11400 Strand Dr
