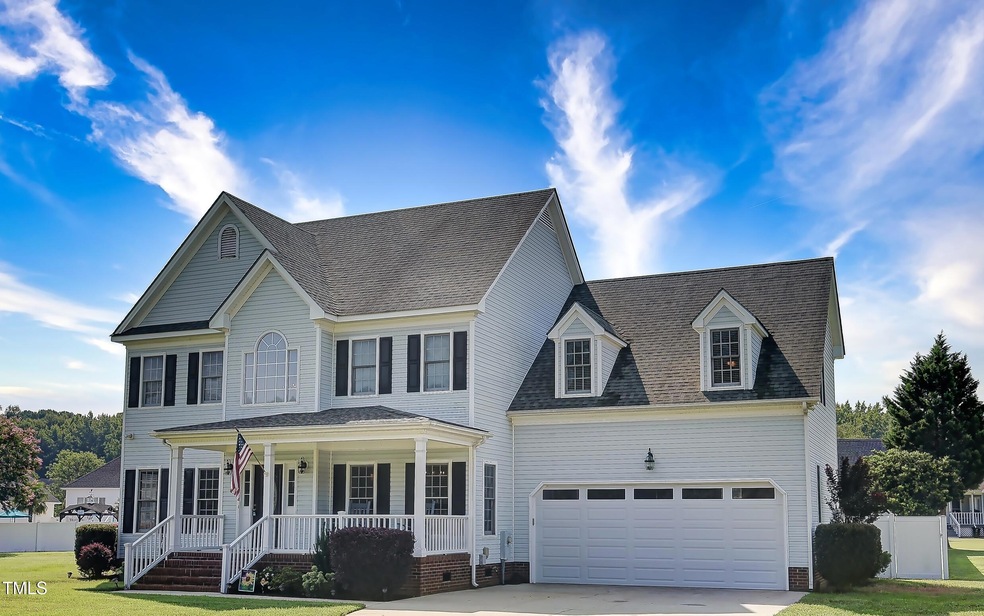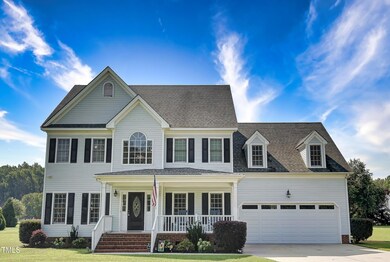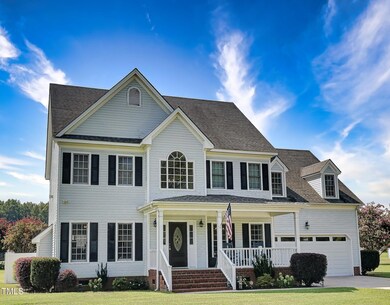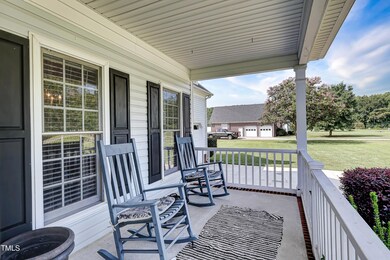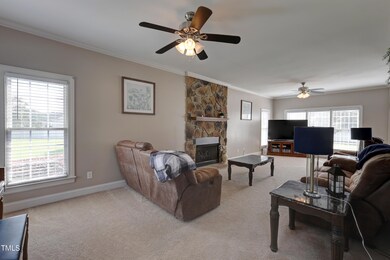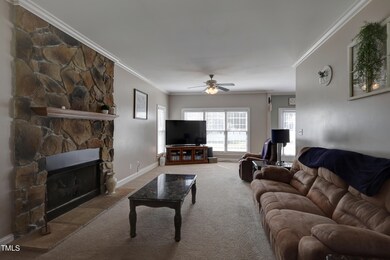
5011 Overlook Dr Elm City, NC 27822
Highlights
- In Ground Pool
- Traditional Architecture
- Main Floor Primary Bedroom
- Deck
- Wood Flooring
- 2 Fireplaces
About This Home
As of February 2025Welcome to your dream sanctuary! This enchanting 4-bedroom, 2.5-bathroom home effortlessly combines comfort and style, creating the perfect retreat for you and your family. Picture cozy evenings by not just one, but two inviting fireplaces, setting the scene for relaxation and warmth.
The low-maintenance vinyl siding ensures your home stays stunning year-round, giving you more time to enjoy life. Step outside into your private oasis—a fenced backyard featuring a sparkling inground pool, ideal for sun-drenched summer days and serene nights under a starlit sky.
With a spacious two-car garage for ample storage and a charming kitchen that beckons culinary creativity, this home is designed for both entertaining and unwinding. Nestled in a friendly neighborhood with excellent schools and convenient amenities just moments away, this property truly stands out as a gem.
Don't let this opportunity slip away—contact me today to schedule your visit and start envisioning your life in this beautiful home!
Home Details
Home Type
- Single Family
Est. Annual Taxes
- $2,000
Year Built
- Built in 1998
Lot Details
- 1.15 Acre Lot
- Vinyl Fence
- Back Yard Fenced
HOA Fees
- $13 Monthly HOA Fees
Parking
- 2 Car Attached Garage
- 2 Open Parking Spaces
Home Design
- Traditional Architecture
- Pillar, Post or Pier Foundation
- Architectural Shingle Roof
- Vinyl Siding
Interior Spaces
- 2,574 Sq Ft Home
- 2-Story Property
- Ceiling Fan
- 2 Fireplaces
- Pull Down Stairs to Attic
Kitchen
- Electric Range
- Dishwasher
Flooring
- Wood
- Carpet
Bedrooms and Bathrooms
- 4 Bedrooms
- Primary Bedroom on Main
Outdoor Features
- In Ground Pool
- Deck
- Covered patio or porch
Schools
- Coopers Elementary School
- Nash Central Middle School
- Nash Central High School
Utilities
- Central Air
- Heating System Uses Gas
- Heating System Uses Natural Gas
- Heat Pump System
- Septic Tank
Community Details
- Association fees include ground maintenance
- Carter Grove Association, Phone Number (252) 290-1652
- Carters Grove Subdivision
Listing and Financial Details
- Assessor Parcel Number 048344
Map
Home Values in the Area
Average Home Value in this Area
Property History
| Date | Event | Price | Change | Sq Ft Price |
|---|---|---|---|---|
| 02/19/2025 02/19/25 | Sold | $432,500 | +0.7% | $168 / Sq Ft |
| 01/20/2025 01/20/25 | Pending | -- | -- | -- |
| 09/26/2024 09/26/24 | Price Changed | $429,500 | -2.3% | $167 / Sq Ft |
| 09/13/2024 09/13/24 | Price Changed | $439,500 | -2.2% | $171 / Sq Ft |
| 08/15/2024 08/15/24 | For Sale | $449,500 | +56.1% | $175 / Sq Ft |
| 08/17/2020 08/17/20 | Sold | $288,000 | +1.1% | $103 / Sq Ft |
| 07/03/2020 07/03/20 | Pending | -- | -- | -- |
| 06/24/2020 06/24/20 | For Sale | $285,000 | +32.3% | $102 / Sq Ft |
| 10/02/2014 10/02/14 | Sold | $215,500 | -6.3% | $87 / Sq Ft |
| 08/14/2014 08/14/14 | Pending | -- | -- | -- |
| 02/19/2014 02/19/14 | For Sale | $229,900 | -- | $92 / Sq Ft |
Tax History
| Year | Tax Paid | Tax Assessment Tax Assessment Total Assessment is a certain percentage of the fair market value that is determined by local assessors to be the total taxable value of land and additions on the property. | Land | Improvement |
|---|---|---|---|---|
| 2024 | $2,496 | $248,280 | $30,500 | $217,780 |
| 2023 | $2,000 | $248,280 | $0 | $0 |
| 2022 | $2,000 | $248,280 | $30,500 | $217,780 |
| 2021 | $2,000 | $248,280 | $30,500 | $217,780 |
| 2020 | $2,000 | $248,280 | $30,500 | $217,780 |
| 2019 | $2,000 | $248,280 | $30,500 | $217,780 |
| 2018 | $2,000 | $248,280 | $0 | $0 |
| 2017 | $2,000 | $248,280 | $0 | $0 |
| 2015 | $2,006 | $249,158 | $0 | $0 |
| 2014 | $1,977 | $249,158 | $0 | $0 |
Mortgage History
| Date | Status | Loan Amount | Loan Type |
|---|---|---|---|
| Open | $12,739 | FHA | |
| Closed | $12,739 | FHA | |
| Open | $424,665 | FHA | |
| Closed | $424,665 | FHA | |
| Previous Owner | $60,000 | Credit Line Revolving | |
| Previous Owner | $281,338 | FHA | |
| Previous Owner | $282,783 | No Value Available | |
| Previous Owner | $220,133 | VA |
Deed History
| Date | Type | Sale Price | Title Company |
|---|---|---|---|
| Warranty Deed | $432,500 | None Listed On Document | |
| Warranty Deed | $432,500 | None Listed On Document | |
| Warranty Deed | $288,000 | None Available | |
| Deed | $215,500 | None Available |
About the Listing Agent

Jason Walters brings over 19 years of experience in real estate, excellent customer service, and a commitment to work hard, listen and follow through. He provides quality service to build relationships with clients and more importantly, maintain those relationships by communicating effectively. As native to North Carolina Jason looks for no other place to call home. He brings to the table multiple years of experience in real estate. Over the years, he has helped many families relocate to the
Jason's Other Listings
Source: Doorify MLS
MLS Number: 10046915
APN: 3726-00-14-2610
- 000 London Church
- 8596 Forest Cove Rd
- 4136 Bertines Ct
- 4155 Bertines Ct
- 4180 Bertines Ct
- 4204 Bertines Ct
- 4160 Bertines Ct
- 4119 Bertines Ct
- 4200 Bertines Ct
- 4173 Bertines Ct
- 4191 Bertines Ct
- 4137 Bertines Ct
- 7667 Briar Creek Rd
- 7724 N Carolina 97
- 6720 Colleen Rd
- 8187 Nc 97 E
- 6804 Riverrun Dr
- 0 London Church Rd
- 6709 Windchase Dr
- 5242 Tuscany Rd
