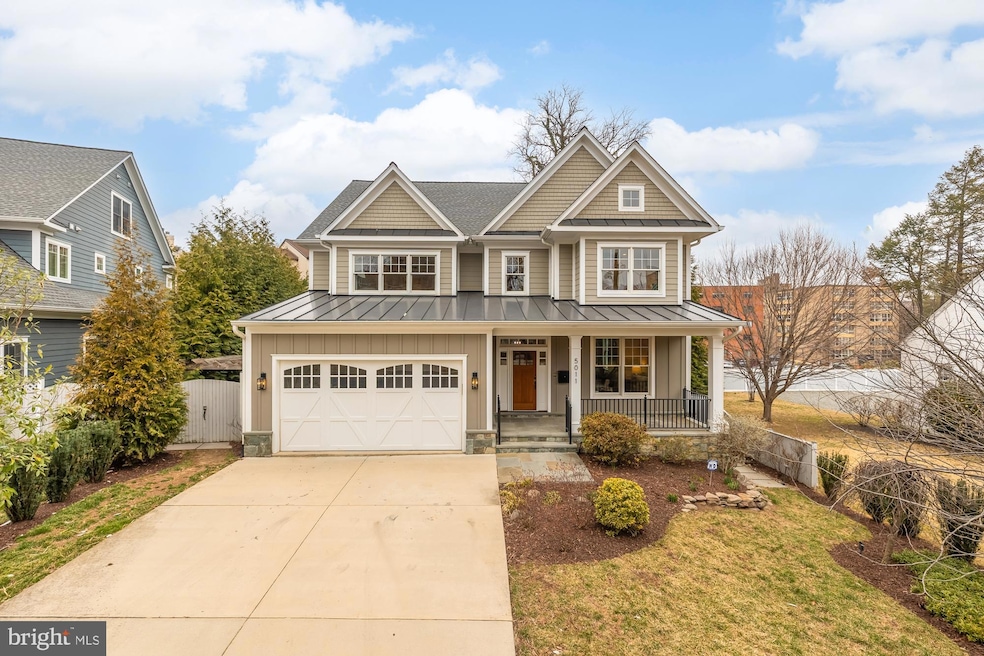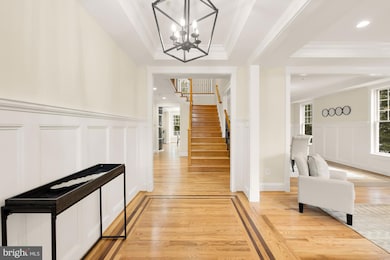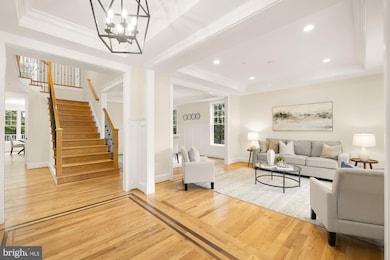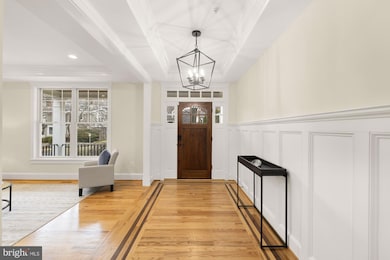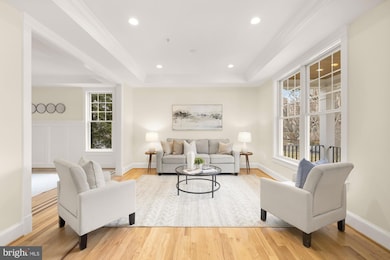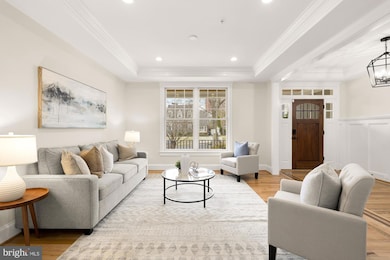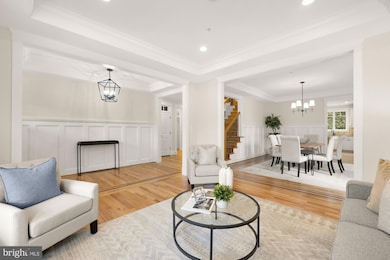
5011 Rugby Ave Bethesda, MD 20814
Woodmont Triangle NeighborhoodEstimated payment $16,011/month
Highlights
- Gourmet Kitchen
- Colonial Architecture
- Traditional Floor Plan
- Bethesda Elementary School Rated A
- Deck
- 3-minute walk to Battery Lane Park
About This Home
New Price! Experience four levels of luxury living with an elevator boasting 6,200 square feet of living space, located just two blocks from Downtown Bethesda. At the heart of the home is the chef's kitchen, equipped with top-of-the-line Thermador appliances, a bonus induction cooktop, and granite countertops, perfect for both culinary creations and casual dining. The kitchen seamlessly flows into the inviting family room, where a cozy stone gas fireplace sets the scene for relaxation and gatherings. Adjacent to the family room is a spacious covered rear porch with skylights, offering an ideal spot for outdoor entertaining, all overlooking a private, fully fenced backyard and a generous side yard.
The home boasts newly refinished hardwood floors throughout and has been freshly painted, adding warmth and sophistication to every room. The main level also features an elegant dining room, a formal living room, a private home office, and a large mudroom with built-in cubies. Upstairs, you'll find a grand primary suite with two walk-in closets and a high-end bath complete with a spa-like tub, providing a serene retreat. In addition to the primary suite, there are three large bedrooms and a dedicated laundry room on this floor, adding to the convenience.
The fourth level offers a bedroom, a second office, and a sitting room, perfect for versatile living arrangements. The lower level features two bedrooms, a full kitchen, and a walkout basement, providing extra space for guests or extended family living. The full kitchen features stainless steel appliances and white cabinets with granite countertops. There is also a second laundry room and hookup on this level for added convenience.
The property's prime location is just moments away from a local park, the Bethesda Metro, and the downtown area, offering convenience and a vibrant lifestyle. Living here means being close to the attractions of downtown Bethesda, including Bethesda Row with its array of high-end shops and eateries. Enjoy leisurely weekends at the Bethesda Farmers Market, the scenic Capital Crescent Trail, and all the restaurants and shops downtown Bethesda has to offer, ensuring there’s always something to do. This home truly exemplifies luxury and comfort in every detail.
Home Details
Home Type
- Single Family
Est. Annual Taxes
- $21,412
Year Built
- Built in 2014
Lot Details
- 7,584 Sq Ft Lot
- Property is Fully Fenced
- Property is zoned R60
Parking
- 2 Car Attached Garage
- Front Facing Garage
- Garage Door Opener
Home Design
- Colonial Architecture
- Craftsman Architecture
- Frame Construction
- Concrete Perimeter Foundation
Interior Spaces
- Property has 4 Levels
- 1 Elevator
- Traditional Floor Plan
- Built-In Features
- Crown Molding
- Wainscoting
- Beamed Ceilings
- Tray Ceiling
- Ceiling height of 9 feet or more
- Recessed Lighting
- 2 Fireplaces
- Fireplace Mantel
- Sliding Doors
- Mud Room
- Family Room
- Combination Kitchen and Living
- Dining Room
- Wood Flooring
Kitchen
- Gourmet Kitchen
- Breakfast Area or Nook
- Gas Oven or Range
- Six Burner Stove
- Range Hood
- Microwave
- Ice Maker
- Dishwasher
- Upgraded Countertops
- Disposal
Bedrooms and Bathrooms
- En-Suite Primary Bedroom
- En-Suite Bathroom
Laundry
- Laundry on lower level
- Dryer
- Washer
Finished Basement
- Walk-Up Access
- Connecting Stairway
- Basement with some natural light
Outdoor Features
- Deck
Schools
- Bethesda-Chevy Chase High School
Utilities
- Central Heating and Cooling System
- Natural Gas Water Heater
Community Details
- No Home Owners Association
- Built by Conlan
- Bethesda Subdivision, Conlan Floorplan
Listing and Financial Details
- Tax Lot 12
- Assessor Parcel Number 160703721561
Map
Home Values in the Area
Average Home Value in this Area
Tax History
| Year | Tax Paid | Tax Assessment Tax Assessment Total Assessment is a certain percentage of the fair market value that is determined by local assessors to be the total taxable value of land and additions on the property. | Land | Improvement |
|---|---|---|---|---|
| 2024 | -- | $684,300 | $684,300 | $0 |
| 2023 | -- | $673,433 | $0 | $0 |
| 2022 | $5,340 | $662,567 | $0 | $0 |
| 2021 | -- | $651,700 | $651,700 | $0 |
| 2020 | $0 | $644,789 | $0 | $0 |
| 2017 | $7,041 | $620,600 | $0 | $0 |
| 2016 | -- | $620,600 | $0 | $0 |
| 2015 | -- | $628,100 | $0 | $0 |
| 2014 | -- | $516,233 | $0 | $0 |
Property History
| Date | Event | Price | Change | Sq Ft Price |
|---|---|---|---|---|
| 04/01/2025 04/01/25 | Price Changed | $2,549,000 | -5.6% | $411 / Sq Ft |
| 03/19/2025 03/19/25 | For Sale | $2,699,000 | +55.1% | $435 / Sq Ft |
| 06/16/2016 06/16/16 | Sold | $1,740,000 | -2.0% | $319 / Sq Ft |
| 05/07/2016 05/07/16 | Pending | -- | -- | -- |
| 04/28/2016 04/28/16 | Price Changed | $1,775,000 | -2.7% | $325 / Sq Ft |
| 04/01/2016 04/01/16 | Price Changed | $1,825,000 | -3.9% | $334 / Sq Ft |
| 03/09/2016 03/09/16 | For Sale | $1,899,000 | +9.1% | $348 / Sq Ft |
| 03/08/2016 03/08/16 | Off Market | $1,740,000 | -- | -- |
| 03/08/2016 03/08/16 | For Sale | $1,899,000 | +5.6% | $348 / Sq Ft |
| 03/31/2014 03/31/14 | Sold | $1,799,000 | 0.0% | $1,559 / Sq Ft |
| 02/22/2014 02/22/14 | Pending | -- | -- | -- |
| 02/21/2014 02/21/14 | For Sale | $1,799,000 | -- | $1,559 / Sq Ft |
Deed History
| Date | Type | Sale Price | Title Company |
|---|---|---|---|
| Deed | $575,000 | Fidelity Natl Title Ins Co | |
| Deed | -- | -- | |
| Deed | -- | -- |
Similar Homes in Bethesda, MD
Source: Bright MLS
MLS Number: MDMC2170560
APN: 07-00435740
- 5000 Battery Ln Unit 207
- 5000 Battery Ln Unit 905
- 5011 Rugby Ave
- 4970 Battery Ln Unit 408
- 4977 Battery Ln Unit 813
- 8315 N Brook Ln
- 8104 Old Georgetown Rd
- 7819 Exeter Rd
- 8302 Woodmont Ave Unit 305
- 8302 Woodmont Ave Unit 306
- 5206 Wilson Ln
- 7611 Fairfax Rd
- 4960 Fairmont Ave Unit PH4
- 7809 Woodmont Ave
- 8409 Old Georgetown Rd
- 4706 Rosedale Ave
- 7710 Woodmont Ave Unit 513
- 7710 Woodmont Ave Unit 613
- 4808 Moorland Ln
- 7805 Moorland Ln
