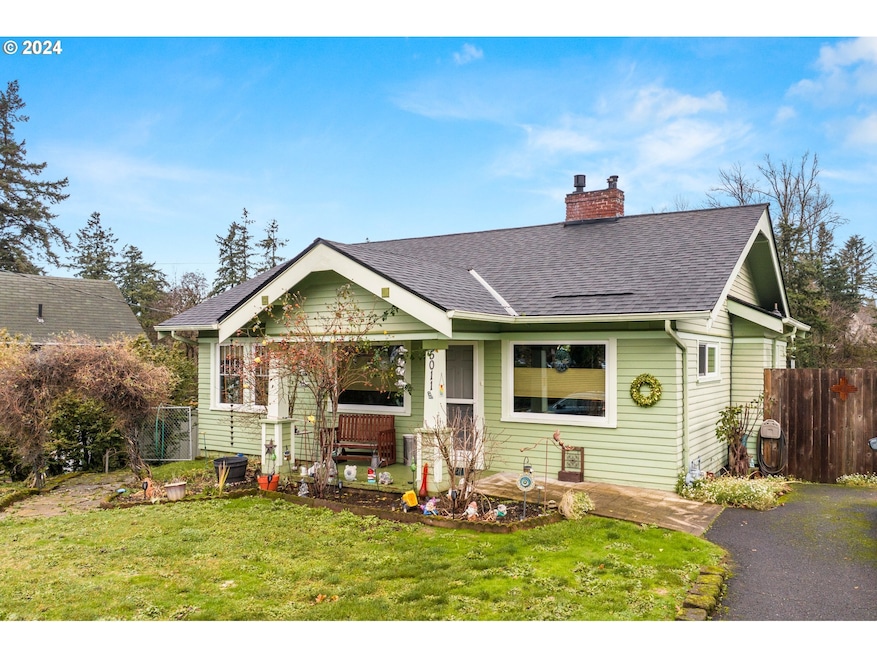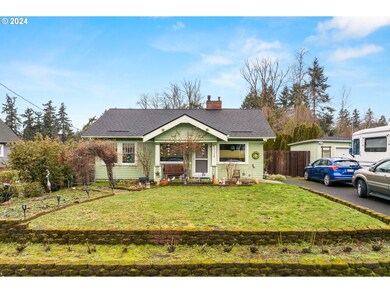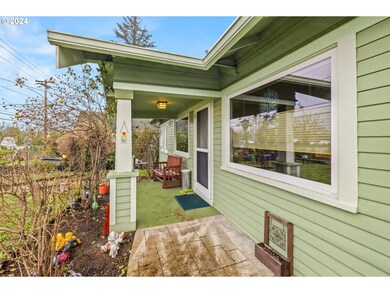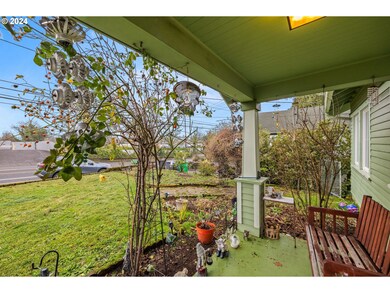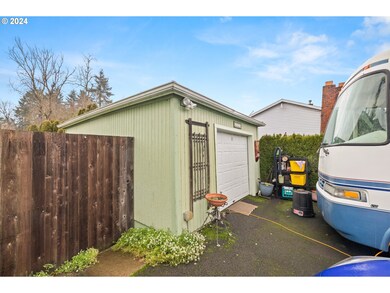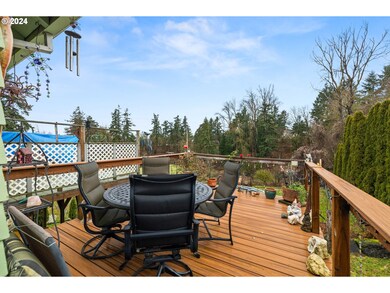
$418,000
- 2 Beds
- 1 Bath
- 756 Sq Ft
- 5254 SE 74th Ave
- Portland, OR
OPEN SUN 2:15 - 4:00. Artsy one-of-a-kind vintage one-level cottage AND detached art studio or 2nd bedroom or home office with skylights and garden views. Way better than a condo and great new price! Spacious fenced yard with trees & sun. Near both Foster and Woodstock food carts, shops & cafes. Beautiful wood floors, original trim and vintage details. Charming & practical floor plan makes
Laurie Sonnenfeld Laurie Sonnenfeld Realty
