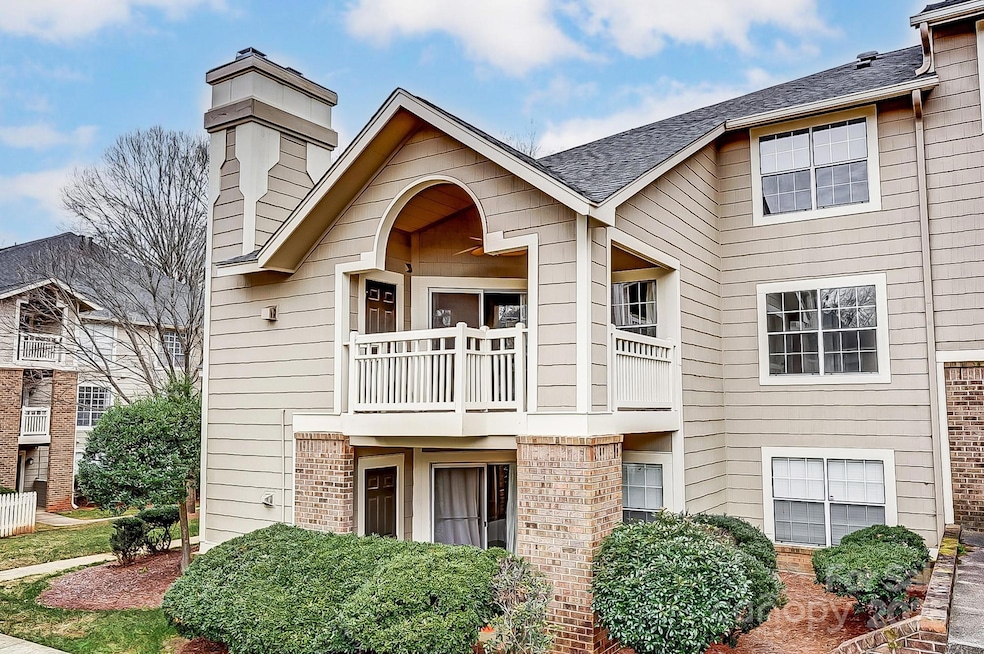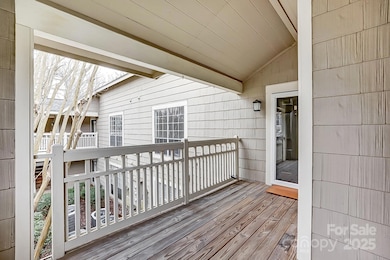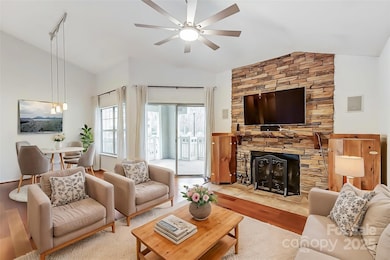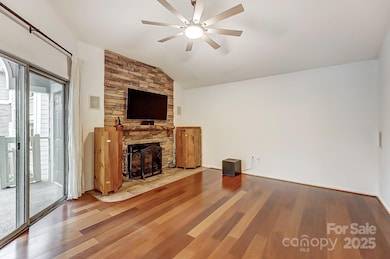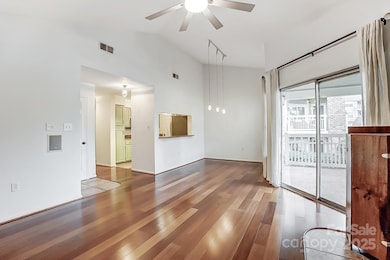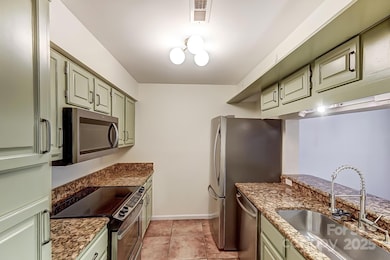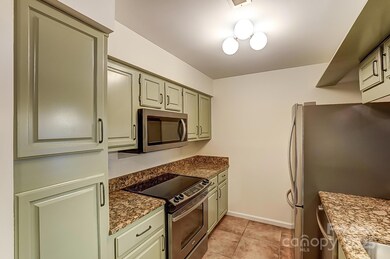
5011 Sharon Rd Unit B Charlotte, NC 28210
Sharon Woods NeighborhoodEstimated payment $2,835/month
Highlights
- Clubhouse
- Deck
- Covered patio or porch
- Sharon Elementary Rated A-
- Community Pool
- Walk-In Closet
About This Home
This stunning 2-story condo flaunts 3 bedrooms, 2 full bathrooms, & is centrally nestled in the coveted SouthPark neighborhood where you are surrounded by top-tier shopping/dining/amenities. Step inside to a welcoming living room with vaulted ceilings & a striking floor-to-ceiling stone veneer wood-burning fireplace, adding an abundance of warmth & character. Natural light floods the living & dining areas through sliding glass doors, leading to a covered deck, an ideal space for entertaining or relaxing. The galley-style kitchen is complimented with lively cabinetry, SS appliances, granite countertops, & a convenient breakfast bar. The 2 secondary bedrooms have been updated with fresh paint, new carpet, & modern ceiling fans. Ensuring privacy, the primary bedroom is located upstairs, boasting a vaulted ceiling & walk-in closet. A full bathroom also shares the upper level & features a dual sink vanity & updated shower. This city life condo is calling! Pick up & book your showing today!!
Listing Agent
EXP Realty LLC Ballantyne Brokerage Phone: 704-222-6683 License #319619

Property Details
Home Type
- Condominium
Est. Annual Taxes
- $2,654
Year Built
- Built in 1987
HOA Fees
- $465 Monthly HOA Fees
Parking
- Parking Lot
Home Design
- Brick Exterior Construction
- Slab Foundation
- Wood Siding
Interior Spaces
- 2-Story Property
- Ceiling Fan
- Wood Burning Fireplace
- Living Room with Fireplace
Kitchen
- Breakfast Bar
- Electric Range
- Microwave
- Dishwasher
- Disposal
Bedrooms and Bathrooms
- Split Bedroom Floorplan
- Walk-In Closet
- 2 Full Bathrooms
Laundry
- Laundry Room
- Dryer
- Washer
Outdoor Features
- Deck
- Covered patio or porch
Schools
- Sharon Elementary School
- Alexander Graham Middle School
- Myers Park High School
Utilities
- Forced Air Heating and Cooling System
- Heating System Uses Natural Gas
- Gas Water Heater
Listing and Financial Details
- Assessor Parcel Number 209-441-14
Community Details
Overview
- Cedar Management Group Association, Phone Number (704) 644-8808
- Chalcombe Court Subdivision
Amenities
- Clubhouse
Recreation
- Community Pool
Map
Home Values in the Area
Average Home Value in this Area
Tax History
| Year | Tax Paid | Tax Assessment Tax Assessment Total Assessment is a certain percentage of the fair market value that is determined by local assessors to be the total taxable value of land and additions on the property. | Land | Improvement |
|---|---|---|---|---|
| 2023 | $2,654 | $330,200 | $0 | $330,200 |
| 2022 | $2,395 | $235,200 | $0 | $235,200 |
| 2021 | $2,384 | $235,200 | $0 | $235,200 |
| 2020 | $2,270 | $235,200 | $0 | $235,200 |
| 2019 | $2,361 | $235,200 | $0 | $235,200 |
| 2018 | $1,973 | $144,800 | $40,000 | $104,800 |
| 2017 | $1,937 | $144,800 | $40,000 | $104,800 |
| 2016 | -- | $144,800 | $40,000 | $104,800 |
| 2015 | $1,916 | $144,800 | $40,000 | $104,800 |
| 2014 | $1,899 | $144,800 | $40,000 | $104,800 |
Property History
| Date | Event | Price | Change | Sq Ft Price |
|---|---|---|---|---|
| 04/15/2025 04/15/25 | Price Changed | $384,900 | -1.3% | $292 / Sq Ft |
| 02/21/2025 02/21/25 | For Sale | $389,900 | 0.0% | $296 / Sq Ft |
| 11/16/2024 11/16/24 | Off Market | $2,500 | -- | -- |
| 10/04/2024 10/04/24 | For Rent | $2,500 | -- | -- |
Deed History
| Date | Type | Sale Price | Title Company |
|---|---|---|---|
| Warranty Deed | $270,000 | Barristers Title Services |
Mortgage History
| Date | Status | Loan Amount | Loan Type |
|---|---|---|---|
| Open | $229,500 | New Conventional | |
| Previous Owner | $127,500 | Credit Line Revolving | |
| Previous Owner | $52,141 | Stand Alone Refi Refinance Of Original Loan | |
| Previous Owner | $98,700 | Credit Line Revolving | |
| Previous Owner | $59,000 | Unknown | |
| Previous Owner | $96,000 | Credit Line Revolving | |
| Previous Owner | $80,000 | Credit Line Revolving | |
| Previous Owner | $80,000 | Credit Line Revolving |
Similar Homes in Charlotte, NC
Source: Canopy MLS (Canopy Realtor® Association)
MLS Number: 4223677
APN: 209-441-14
- 5007 Sharon Rd Unit R
- 5009 Sharon Rd Unit E
- 5003 Sharon Rd Unit S
- 5001 Sharon Rd Unit H
- 5011 Sharon Rd Unit J
- 5011 Sharon Rd Unit B
- 2825 Sharon View Rd
- 2924 Sharon View Rd Unit C
- 2924 Sharon View Rd Unit B
- 2924 Sharon View Rd Unit A
- 6319 Hazelton Dr
- 3324 Champaign St
- 3309 Stettler View Rd Unit 230
- 4860 S Hill View Dr Unit 67
- 4132 Sulkirk Rd
- 3614 Champaign St
- 4605 Curraghmore Rd Unit 4605
- 3301 Mountainbrook Rd
- 6301 Park Dr S
- 5807 Sharon Rd Unit A
