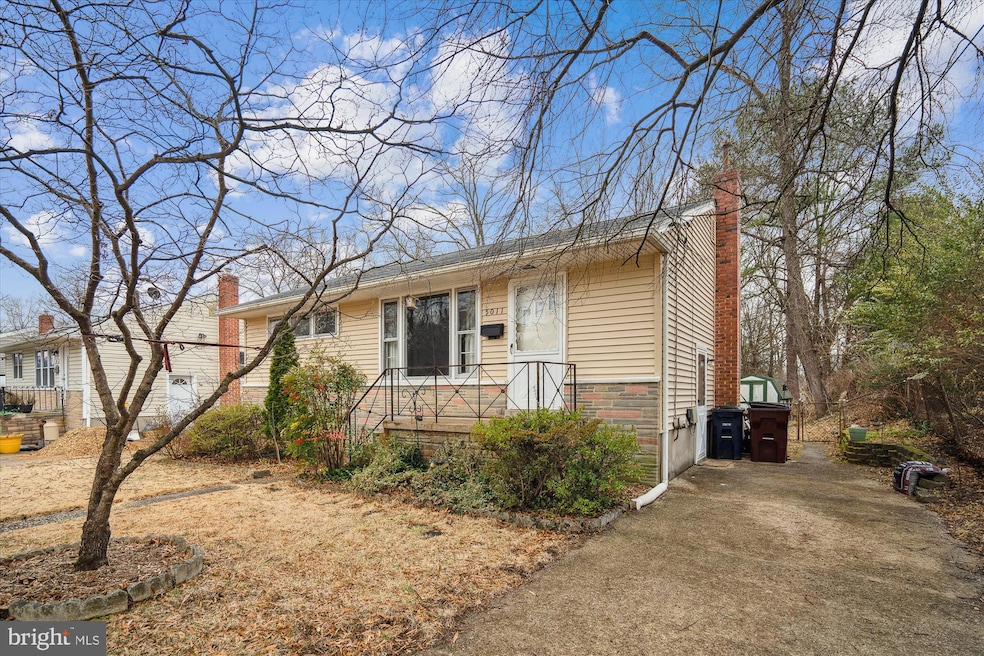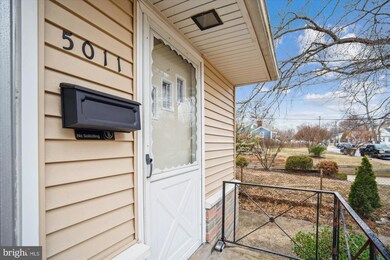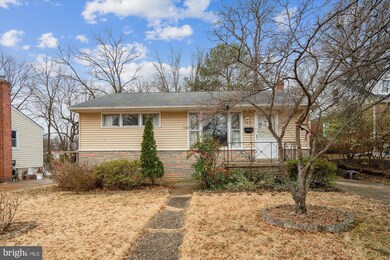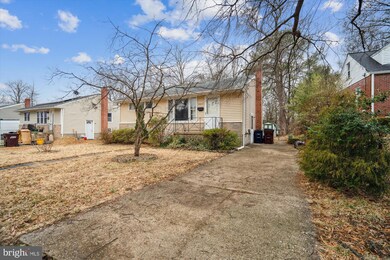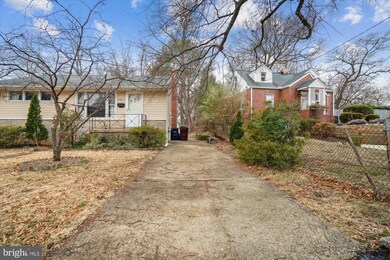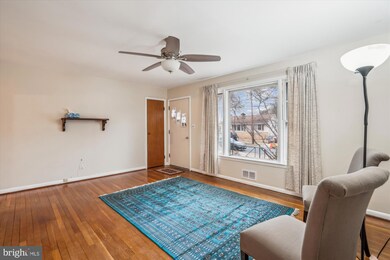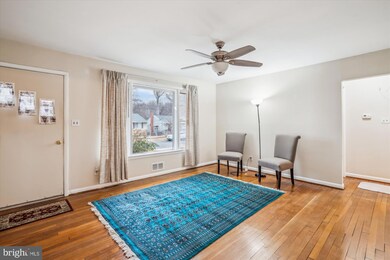
5011 Tuckerman St Riverdale, MD 20737
Riverdale Park NeighborhoodHighlights
- View of Trees or Woods
- Recreation Room
- Rambler Architecture
- Private Lot
- Traditional Floor Plan
- 3-minute walk to Waggertail Dog Park
About This Home
As of March 2025This 1955 Rambler, located in the sought-after City of Riverdale Park, has the main living area on one level, but there is a bonus walkout basement below if you need it.
The main level has a living room with a huge picture window overlooking the front yard with the dogwood tree - soon to bloom. Shiny hardwood floors are on the main level. There are 3 proper bedrooms with closets here and a delightful bathroom with original colored tile from when the house was built in 1955.
The kitchen has been updated and has an ample amount of storage cabinets and hard countertop. The white appliances comprise a gas stove, refrigerator, and dishwasher.
There's a side entrance that goes to the driveway for easy unloading of groceries. Continuing to the basement, you'll enjoy the very expansive Recreation Room - great for holiday gatherings. Continue to the laundry/utility room with the washer/dryer. and a recent gas forced air furnace and water heater. A bonus room, too, will make a great office, guest bedroom, or hobby room. There's a sump pump in the rear of the basement.
The 2/3 car concrete driveway is a comfort to have. If you like big yards, you will love this fenced rear garden - it's hard to see the end of it, and it is flat, south-facing, and ideal for all types of garden projects. There's even a shed to store your garden tools in! The rear yard will be ideal for summer parties, and you have a convenient exit from the basement for bringing guests and food and a side entrance off the kitchen.
The lot size is 12,671 square feet or 0.29 of an acre.
The location is ideal, being very close to College Park Metro Station (1.1 miles to walk there). There is the Whole Foods Shopping Center a 1/2 mile away with a Post Office, Denizens Brew Pub, Hair cuttery, Nail Salon, Deli, and several other restaurants and fast food locations!
At the end of the block is the Riverdale Community Park with playing fields and courts, and it backs up to the Northeast Branch of the Anacostia River with miles of hiking/biking on tarmacked trails running north and south and connecting into Washington D.C. for commuting by bicycle.
It is very close to the main University of Maryland campus. There's easy access to Route 410, the Baltimore/Washington Parkway, 295, and the Beltway, as well as Route 50/New York Avenue. Washington, DC is a short commute away by Metrorail, bus, or car, and there is even a commuter train option with a Train Station in Riverdale Park that takes you to Baltimore in one direction and Union Station, Washington, D.C. in the other direction. The Riverdale Park town center of this incorporated City has several fine restaurants and stores.
This is an Estate Sale, but the condition is move-in ready. It's a great opportunity to move right in and improve as you go. Don't wait on this one!
Home Details
Home Type
- Single Family
Est. Annual Taxes
- $6,372
Year Built
- Built in 1955
Lot Details
- 0.29 Acre Lot
- North Facing Home
- Chain Link Fence
- Planted Vegetation
- Private Lot
- Cleared Lot
- Back Yard
- Property is in very good condition
- Property is zoned RSF65
Property Views
- Woods
- Garden
Home Design
- Rambler Architecture
- Block Foundation
- Frame Construction
- Asphalt Roof
- Vinyl Siding
- Concrete Perimeter Foundation
Interior Spaces
- Property has 2 Levels
- Traditional Floor Plan
- Double Pane Windows
- Window Treatments
- Living Room
- Combination Kitchen and Dining Room
- Recreation Room
- Bonus Room
- Workshop
- Solid Hardwood Flooring
Kitchen
- Breakfast Area or Nook
- Eat-In Kitchen
- Stove
- Dishwasher
Bedrooms and Bathrooms
- 3 Main Level Bedrooms
- 1 Full Bathroom
Laundry
- Dryer
- Washer
Partially Finished Basement
- Heated Basement
- Basement Fills Entire Space Under The House
- Walk-Up Access
- Connecting Stairway
- Rear Basement Entry
- Shelving
- Space For Rooms
- Workshop
- Basement Windows
Parking
- 2 Parking Spaces
- 2 Driveway Spaces
Location
- Suburban Location
Schools
- Riverdale Elementary School
- Hyattsville Middle School
- Parkdale High School
Utilities
- Window Unit Cooling System
- Forced Air Heating System
- Natural Gas Water Heater
- Municipal Trash
Community Details
- No Home Owners Association
- Riverdale Park Subdivision
Listing and Financial Details
- Tax Lot 29
- Assessor Parcel Number 17192162394
Map
Home Values in the Area
Average Home Value in this Area
Property History
| Date | Event | Price | Change | Sq Ft Price |
|---|---|---|---|---|
| 03/28/2025 03/28/25 | Sold | $385,000 | +5.5% | $244 / Sq Ft |
| 03/06/2025 03/06/25 | For Sale | $365,000 | -- | $231 / Sq Ft |
Tax History
| Year | Tax Paid | Tax Assessment Tax Assessment Total Assessment is a certain percentage of the fair market value that is determined by local assessors to be the total taxable value of land and additions on the property. | Land | Improvement |
|---|---|---|---|---|
| 2024 | $5,331 | $309,500 | $101,700 | $207,800 |
| 2023 | $4,998 | $293,333 | $0 | $0 |
| 2022 | $1,047 | $277,167 | $0 | $0 |
| 2021 | $1,016 | $261,000 | $100,800 | $160,200 |
| 2020 | $985 | $253,333 | $0 | $0 |
| 2019 | $946 | $245,667 | $0 | $0 |
| 2018 | $908 | $238,000 | $75,800 | $162,200 |
| 2017 | $875 | $206,333 | $0 | $0 |
| 2016 | -- | $174,667 | $0 | $0 |
| 2015 | -- | $143,000 | $0 | $0 |
| 2014 | $3,050 | $143,000 | $0 | $0 |
Deed History
| Date | Type | Sale Price | Title Company |
|---|---|---|---|
| Deed | $18,500 | -- |
Similar Homes in the area
Source: Bright MLS
MLS Number: MDPG2142568
APN: 19-2162394
- 6422 Taylor Rd
- 4902 E West Hwy
- 6203 49th Ave
- 6408 47th St
- 6645 Rhode Island Ave
- 5007 Oglethorpe St
- 6324 57th Ave
- 4711 Oliver St
- 4608 Queensbury Rd
- 4606 Woodberry St
- 5611 Patterson St
- 4611 Amherst Rd
- 4512 Oliver St
- 5903 Ravenswood Rd
- 4417 Van Buren St
- 6702 Baltimore Ave
- 6716 Baltimore Ave
- 4502 Amherst Rd
- 6715 Queens Chapel Rd
- 6218 61st Place
