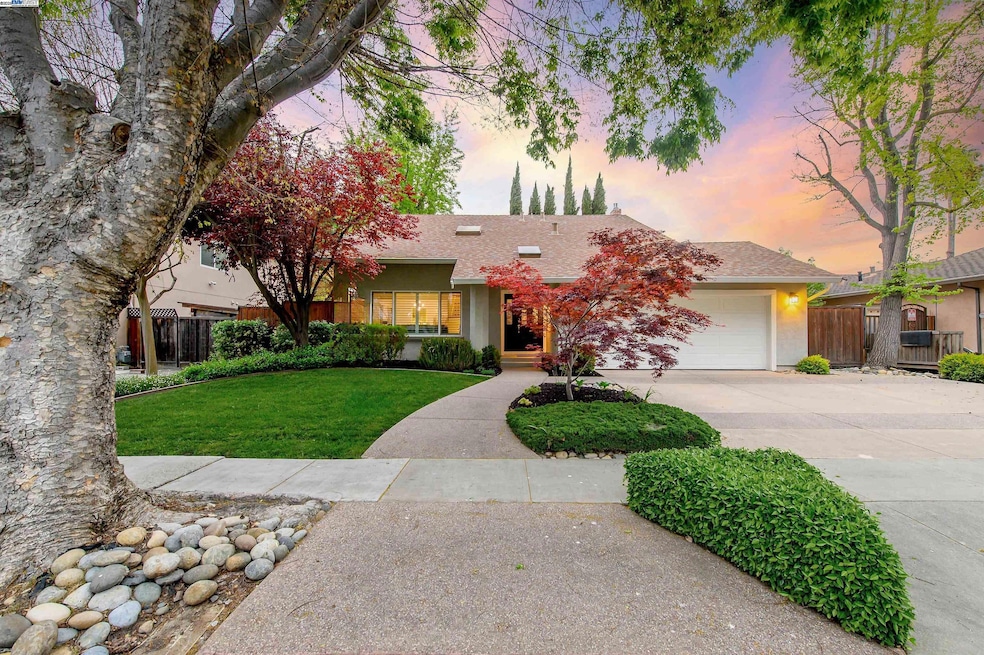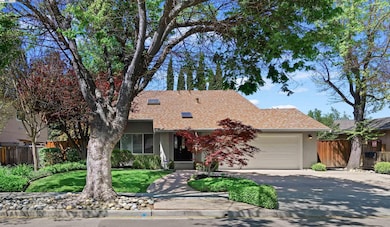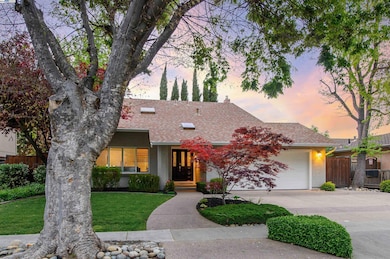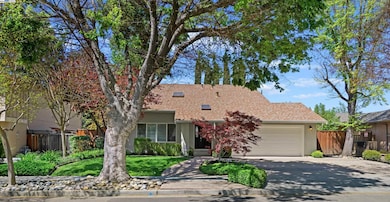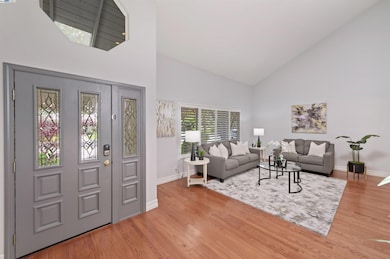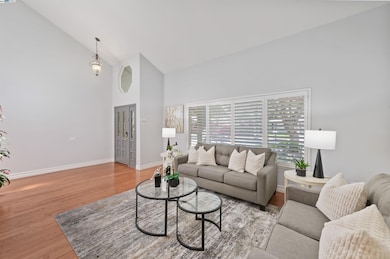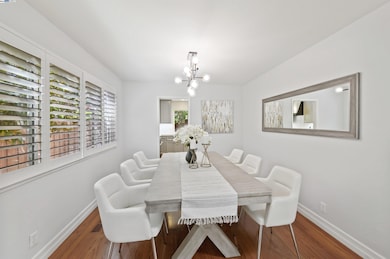
5011 Woodthrush Rd Pleasanton, CA 94566
Amador Valley NeighborhoodEstimated payment $12,131/month
Highlights
- Updated Kitchen
- Contemporary Architecture
- Stone Countertops
- Walnut Grove Elementary School Rated A
- Wood Flooring
- 1-minute walk to Woodthrush Park
About This Home
Welcome to 5011 Woodthrush Rd, a beautifully updated home nestled in the heart of Pleasanton’s highly desirable Birdland neighborhood. Inside, you’ll find rich hardwood floors, dual pane windows with plantation shutters, and skylights that flood the home with natural light. The remodeled eat-in kitchen is a true centerpiece, showcasing quartz countertops, stainless steel appliances—including a gas range, refrigerator, and microwave—and a spacious walk-in pantry. The cozy family room features a bay window and gas fireplace, creating the perfect space to unwind. The luxurious primary suite boasts a dual vanity with a marble top, a subway tile shower with frameless glass doors, and a large walk-in closet with additional storage access. Both bathrooms have been tastefully updated with custom tile, stylish fixtures, and modern lighting. Additional highlights include an indoor laundry room with sink and cabinetry, and a finished two-car garage. Step outside to a private backyard complete with newer redwood fencing, a charming arbor, built-in BBQ, and a 6x8 storage shed. Just one block from Pleasanton Sports Park and an easy walk to award-winning schools and shopping—this one checks every box!
Home Details
Home Type
- Single Family
Est. Annual Taxes
- $14,617
Year Built
- Built in 1976
Lot Details
- 6,900 Sq Ft Lot
- Landscaped
- Rectangular Lot
- Front and Back Yard Sprinklers
- Back Yard Fenced and Front Yard
Parking
- 2 Car Attached Garage
- Garage Door Opener
Home Design
- Contemporary Architecture
- Shingle Roof
- Stucco
Interior Spaces
- 2-Story Property
- Fireplace With Gas Starter
- Stone Fireplace
- Double Pane Windows
- Family Room with Fireplace
- Washer and Dryer Hookup
Kitchen
- Updated Kitchen
- Eat-In Kitchen
- Gas Range
- Free-Standing Range
- Microwave
- Plumbed For Ice Maker
- Dishwasher
- Stone Countertops
- Disposal
Flooring
- Wood
- Carpet
- Tile
Bedrooms and Bathrooms
- 4 Bedrooms
Home Security
- Carbon Monoxide Detectors
- Fire and Smoke Detector
Outdoor Features
- Shed
Utilities
- Forced Air Heating and Cooling System
- Gas Water Heater
Community Details
- No Home Owners Association
- Bay East Association
- Built by Morrison
- Birdland Subdivision, Heatherspring Floorplan
Listing and Financial Details
- Assessor Parcel Number 946332163
Map
Home Values in the Area
Average Home Value in this Area
Tax History
| Year | Tax Paid | Tax Assessment Tax Assessment Total Assessment is a certain percentage of the fair market value that is determined by local assessors to be the total taxable value of land and additions on the property. | Land | Improvement |
|---|---|---|---|---|
| 2024 | $14,617 | $1,242,048 | $374,714 | $874,334 |
| 2023 | $14,449 | $1,224,566 | $367,370 | $857,196 |
| 2022 | $13,686 | $1,193,558 | $360,167 | $840,391 |
| 2021 | $13,335 | $1,170,026 | $353,108 | $823,918 |
| 2020 | $13,164 | $1,164,960 | $349,488 | $815,472 |
| 2019 | $13,324 | $1,142,125 | $342,637 | $799,488 |
| 2018 | $13,054 | $1,119,738 | $335,921 | $783,817 |
| 2017 | $12,718 | $1,097,787 | $329,336 | $768,451 |
| 2016 | $11,744 | $1,076,263 | $322,879 | $753,384 |
| 2015 | $11,523 | $1,060,102 | $318,030 | $742,072 |
| 2014 | $9,716 | $861,000 | $258,300 | $602,700 |
Property History
| Date | Event | Price | Change | Sq Ft Price |
|---|---|---|---|---|
| 04/18/2025 04/18/25 | For Sale | $1,959,000 | -- | $912 / Sq Ft |
Deed History
| Date | Type | Sale Price | Title Company |
|---|---|---|---|
| Grant Deed | -- | None Listed On Document | |
| Interfamily Deed Transfer | -- | First American Title Company | |
| Grant Deed | $970,000 | Fidelity National Title Co | |
| Interfamily Deed Transfer | -- | -- | |
| Grant Deed | $317,500 | First American Title |
Mortgage History
| Date | Status | Loan Amount | Loan Type |
|---|---|---|---|
| Previous Owner | $307,000 | New Conventional | |
| Previous Owner | $528,750 | New Conventional | |
| Previous Owner | $645,000 | Purchase Money Mortgage | |
| Previous Owner | $35,000 | Credit Line Revolving | |
| Previous Owner | $227,364 | Unknown | |
| Previous Owner | $247,119 | Unknown | |
| Previous Owner | $293,000 | Unknown | |
| Previous Owner | $254,000 | No Value Available |
Similar Homes in Pleasanton, CA
Source: Bay East Association of REALTORS®
MLS Number: 41093627
APN: 946-3321-063-00
- 2550 Skimmer Ct
- 4832 Knox Gate Ct
- 4727 Woodthrush Ct
- 4972 Mohr Ave
- 3194 Caramello Ct
- 5709 Belleza Dr
- 2618 Laramie Gate Cir
- 3096 Bolero Ct
- 5786 Belleza Dr
- 3007 Bolero Ct
- 1901 Brooktree Way
- 2356 Fairfield Ct
- 5442 Northway Rd
- 2257 Goldcrest Cir
- 4380 Diavila Ave
- 2494 Bay Meadows Cir
- 4385 Diavila Ave
- 4143 Moller Dr
- 3174 Zuni Way
- 5111 Venice Ct
