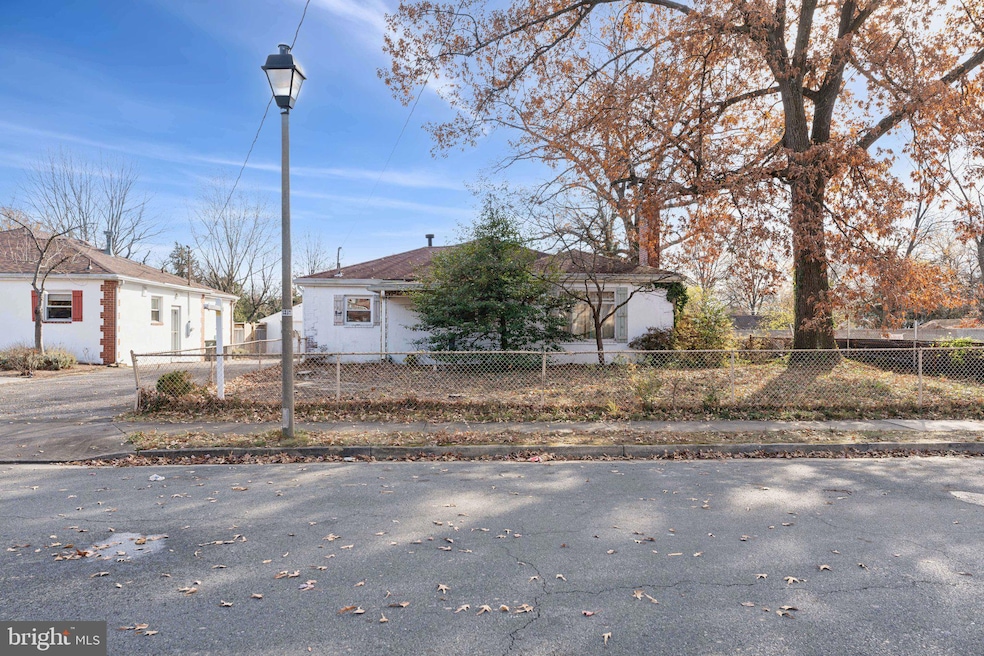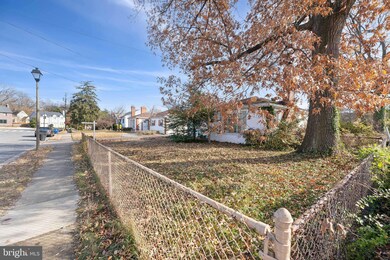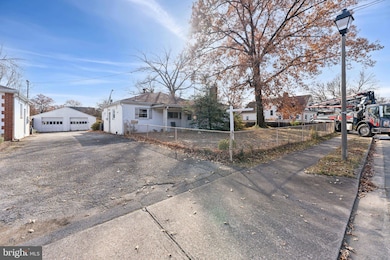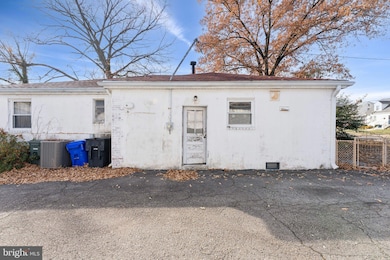
5012 6th St N Arlington, VA 22203
Bluemont NeighborhoodHighlights
- Rambler Architecture
- Main Floor Bedroom
- 1 Car Attached Garage
- Ashlawn Elementary School Rated A
- No HOA
- Forced Air Heating and Cooling System
About This Home
As of December 2024Builders Dream Lot – 0.19 Acres - 8330 sqft – level / flat lot – walking distance to Ballston Metro and Ballston Quarter – Popular Brandon Village – This house belonged to a hoarder and coveys 100% as-is -Home Inspections welcome -value is in the land, however, the house can be renovated or you can add an addition or build a brand new home.
This property is ideal for anybody that wants to build or renovate on a flat lot walking distance to Ballston Metro in the suburban neighborhood of popular Brandon Village. The streets are wide and parking is plentiful and yet you are less than a 15 minute walk from many restaurants, nightlife, a movie theater, and shopping.
HVAC system (heat & cooling system) is 3 years old.
Nature lovers and athletes -- The property is within a 5 minute walk to: Bluemont bike trail (joins the Custis Trail and the W&OD Trail), Bluemont Park, Lubber Run Park, Lubber Run Trail, Lubber Run Recreation Center (Tennis, Pickle ball, indoor track, large outdoor sports fields) and Lubber Run Amphitheater.
Home Details
Home Type
- Single Family
Est. Annual Taxes
- $8,771
Year Built
- Built in 1949
Lot Details
- 8,330 Sq Ft Lot
- Northwest Facing Home
- Level Lot
- Property is in below average condition
- Property is zoned R-6
Parking
- 1 Car Attached Garage
- 1 Driveway Space
- Front Facing Garage
Home Design
- Rambler Architecture
- Fixer Upper
- Slab Foundation
- Stucco
Interior Spaces
- 1,696 Sq Ft Home
- Property has 1 Level
- Brick Fireplace
- Carpet
Bedrooms and Bathrooms
- 3 Main Level Bedrooms
Location
- Suburban Location
Schools
- Ashlawn Elementary School
- Kenmore Middle School
- Washington Lee High School
Utilities
- Forced Air Heating and Cooling System
- Natural Gas Water Heater
- Phone Available
- Cable TV Available
Community Details
- No Home Owners Association
- Brandon Village Subdivision
Listing and Financial Details
- Tax Lot 4A
- Assessor Parcel Number 13-070-009
Map
Home Values in the Area
Average Home Value in this Area
Property History
| Date | Event | Price | Change | Sq Ft Price |
|---|---|---|---|---|
| 12/31/2024 12/31/24 | Sold | $900,000 | 0.0% | $531 / Sq Ft |
| 12/30/2024 12/30/24 | Sold | $900,000 | 0.0% | $531 / Sq Ft |
| 12/07/2024 12/07/24 | Pending | -- | -- | -- |
| 12/07/2024 12/07/24 | Pending | -- | -- | -- |
| 12/06/2024 12/06/24 | For Sale | $900,000 | 0.0% | $531 / Sq Ft |
| 12/06/2024 12/06/24 | For Sale | $900,000 | -- | $531 / Sq Ft |
Tax History
| Year | Tax Paid | Tax Assessment Tax Assessment Total Assessment is a certain percentage of the fair market value that is determined by local assessors to be the total taxable value of land and additions on the property. | Land | Improvement |
|---|---|---|---|---|
| 2024 | $8,771 | $849,100 | $755,200 | $93,900 |
| 2023 | $8,766 | $851,100 | $755,200 | $95,900 |
| 2022 | $8,256 | $801,600 | $700,200 | $101,400 |
| 2021 | $7,784 | $755,700 | $639,600 | $116,100 |
| 2020 | $7,363 | $717,600 | $598,000 | $119,600 |
| 2019 | $7,034 | $685,600 | $572,000 | $113,600 |
| 2018 | $6,810 | $676,900 | $540,800 | $136,100 |
| 2017 | $6,718 | $667,800 | $520,000 | $147,800 |
| 2016 | $6,482 | $654,100 | $499,200 | $154,900 |
| 2015 | $6,516 | $654,200 | $483,600 | $170,600 |
| 2014 | $6,061 | $608,500 | $457,600 | $150,900 |
Deed History
| Date | Type | Sale Price | Title Company |
|---|---|---|---|
| Deed | -- | None Available | |
| Deed | $175,000 | -- |
Similar Homes in Arlington, VA
Source: Bright MLS
MLS Number: VAAR2051206
APN: 13-070-009
- 401 N Frederick St
- 606 N Frederick St
- 638 N Greenbrier St
- 809 N Abingdon St
- 824 N Edison St
- 4810 3rd St N
- 415 N Harrison St
- 746 N Vermont St Unit 1
- 4417 7th St N
- 866 N Abingdon St
- 4631 2nd St N
- 4225 N Henderson Rd Unit 1
- 101 N Greenbrier St
- 851 N Glebe Rd Unit 1407
- 851 N Glebe Rd Unit 1207
- 851 N Glebe Rd Unit 1005
- 4141 N Henderson Rd Unit 127
- 4141 N Henderson Rd Unit 412
- 4141 N Henderson Rd Unit 923
- 4141 N Henderson Rd Unit 1207






