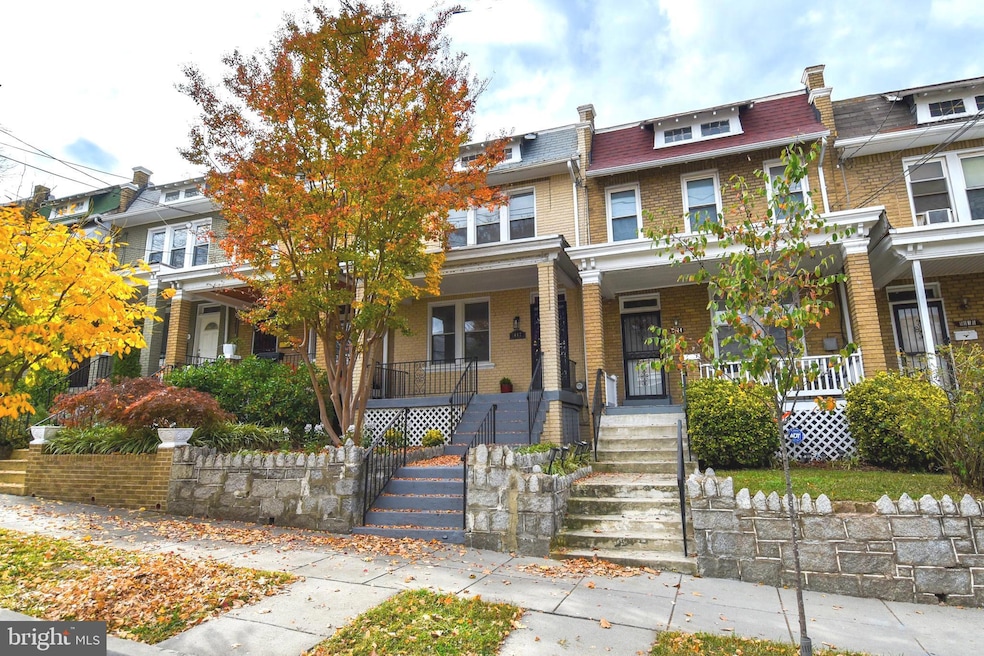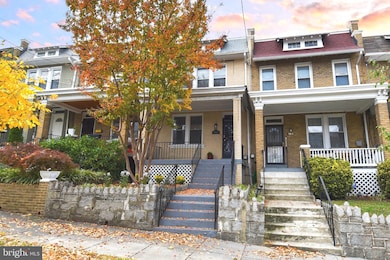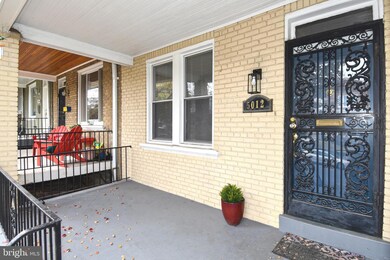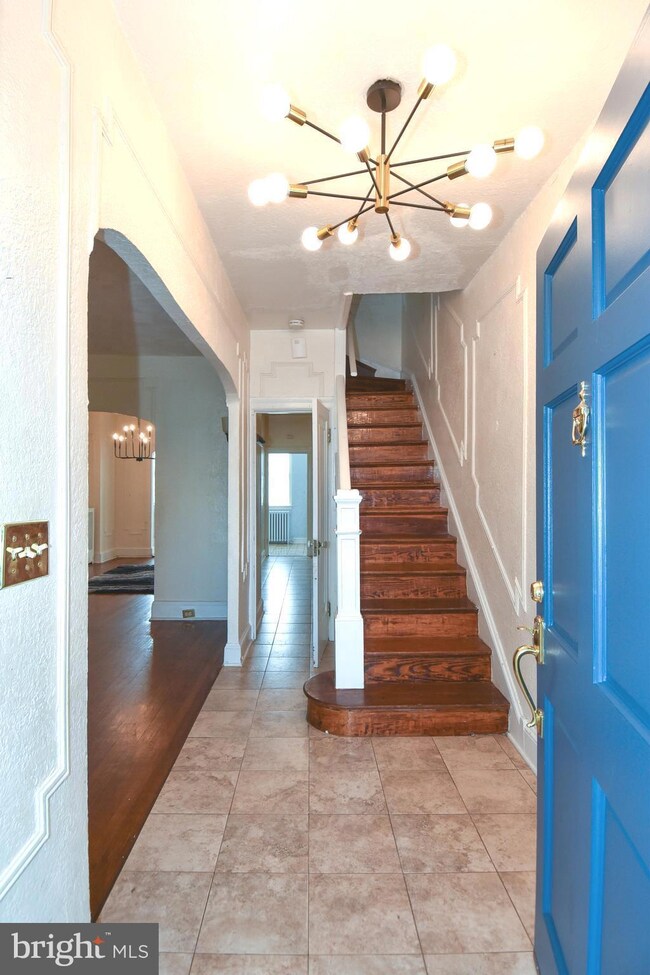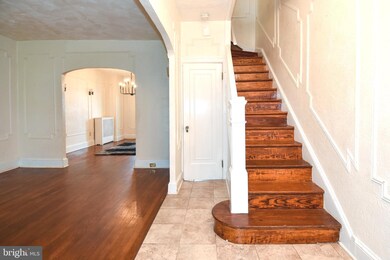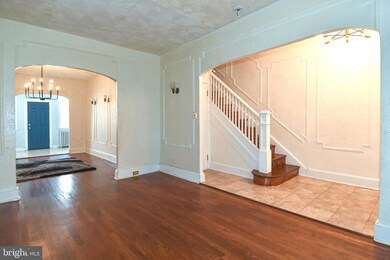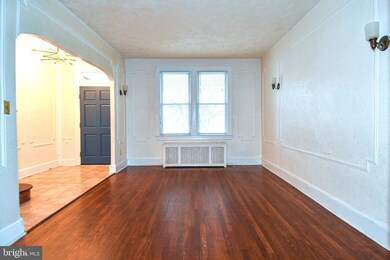
5012 7th St NW Washington, DC 20011
Petworth NeighborhoodHighlights
- Colonial Architecture
- No HOA
- 1 Car Direct Access Garage
- Wood Flooring
- Formal Dining Room
- 4-minute walk to Lorenzo “Larry” Allen Memorial Park
About This Home
As of January 2025HOMEOWNER & INVESTOR OPPORTUNITY IN PETWORTH! Spacious 3BR/1.25BA brick row home on a lovely street in the heart of Petworth! This home has great bones, high ceilings, original hardwood floors and transoms over the doorways! There is a finished basement with an attached garage + off-street parking, and room for a huge deck (check out the neighbors)! This home is in livable condition, perfect for the homeowner willing to put in sweat equity! At 2,080 sq ft on three levels (1,400sf on top floors + 680 on the lower level), it is large enough to easily add upgrades like a 2nd full bath upstairs or powder room on the main level; or you could completely reimagine the space; the options are endless! For investors, the property layout and size make it an easy flip! Similar-sized, newly renovated homes just blocks away have recently sold for over $1 million. For owner-occupant buyers, this home qualifies for the United Bank Welcome Home Program, offering a $10,000 grant towards downpayment and/or closing costs, a minimum downpayment as low as 3%, a below market interest rate, no PMI, and a standard 30 day closing date. This home has so much potential and is a great investment whether you plan to live in it or flip it for a quick profit! Steps to Rock Creek Park, Fort Totten Metro Station, restaurants/shopping. Minutes to Silver Spring; easy commute to VA! No reassignments. GCAAR contract required.
Townhouse Details
Home Type
- Townhome
Est. Annual Taxes
- $5,986
Year Built
- Built in 1926
Lot Details
- 1,260 Sq Ft Lot
Parking
- 1 Car Direct Access Garage
- Rear-Facing Garage
- Off-Street Parking
Home Design
- Colonial Architecture
- Brick Exterior Construction
Interior Spaces
- Property has 3 Levels
- Bar
- Window Treatments
- Formal Dining Room
- Galley Kitchen
Flooring
- Wood
- Carpet
Bedrooms and Bathrooms
- 3 Bedrooms
- Bathtub with Shower
Improved Basement
- Basement Fills Entire Space Under The House
- Connecting Stairway
- Interior and Rear Basement Entry
- Garage Access
Utilities
- Central Air
- Radiator
- Natural Gas Water Heater
Community Details
- No Home Owners Association
- Petworth Subdivision
Listing and Financial Details
- Tax Lot 136
- Assessor Parcel Number 3148//0136
Map
Home Values in the Area
Average Home Value in this Area
Property History
| Date | Event | Price | Change | Sq Ft Price |
|---|---|---|---|---|
| 02/20/2025 02/20/25 | For Rent | $3,500 | 0.0% | -- |
| 01/10/2025 01/10/25 | Sold | $549,500 | 0.0% | $323 / Sq Ft |
| 12/13/2024 12/13/24 | Pending | -- | -- | -- |
| 11/13/2024 11/13/24 | For Sale | $549,500 | -0.1% | $323 / Sq Ft |
| 06/03/2019 06/03/19 | Sold | $550,000 | 0.0% | $324 / Sq Ft |
| 05/03/2019 05/03/19 | Pending | -- | -- | -- |
| 04/25/2019 04/25/19 | For Sale | $550,000 | 0.0% | $324 / Sq Ft |
| 04/17/2019 04/17/19 | Off Market | $550,000 | -- | -- |
| 04/16/2019 04/16/19 | For Sale | $550,000 | 0.0% | $324 / Sq Ft |
| 05/01/2012 05/01/12 | Rented | $1,900 | -29.6% | -- |
| 04/13/2012 04/13/12 | Under Contract | -- | -- | -- |
| 01/13/2012 01/13/12 | For Rent | $2,700 | -- | -- |
Tax History
| Year | Tax Paid | Tax Assessment Tax Assessment Total Assessment is a certain percentage of the fair market value that is determined by local assessors to be the total taxable value of land and additions on the property. | Land | Improvement |
|---|---|---|---|---|
| 2024 | $5,986 | $704,260 | $415,410 | $288,850 |
| 2023 | $5,850 | $688,250 | $407,990 | $280,260 |
| 2022 | $5,311 | $624,790 | $367,390 | $257,400 |
| 2021 | $5,029 | $591,610 | $358,000 | $233,610 |
| 2020 | $4,894 | $575,810 | $338,520 | $237,290 |
| 2019 | $4,570 | $537,600 | $308,320 | $229,280 |
| 2018 | $4,308 | $506,860 | $0 | $0 |
| 2017 | $3,811 | $448,300 | $0 | $0 |
| 2016 | $3,570 | $420,000 | $0 | $0 |
| 2015 | $3,375 | $397,020 | $0 | $0 |
| 2014 | $2,798 | $329,130 | $0 | $0 |
Mortgage History
| Date | Status | Loan Amount | Loan Type |
|---|---|---|---|
| Open | $387,478 | New Conventional | |
| Closed | $495,000 | New Conventional | |
| Previous Owner | $200,000 | Stand Alone Second | |
| Previous Owner | $350,806 | Commercial | |
| Previous Owner | $324,000 | New Conventional | |
| Previous Owner | $220,500 | New Conventional |
Deed History
| Date | Type | Sale Price | Title Company |
|---|---|---|---|
| Special Warranty Deed | $550,000 | Answer Title & Escrow Llc | |
| Warranty Deed | $405,000 | -- | |
| Warranty Deed | $280,500 | -- |
Similar Homes in Washington, DC
Source: Bright MLS
MLS Number: DCDC2168340
APN: 3148-0136
- 5014 7th St NW
- 715 Farragut St NW
- 5020 7th Place NW
- 5021 8th St NW
- 4916 7th St NW
- 709 Gallatin St NW
- 640 Farragut St NW
- 641 Gallatin St NW
- 4906 7th St NW
- 5123 8th St NW
- 611 Gallatin St NW
- 628 Hamilton St NW
- 5118 8th St NW
- 805 Emerson St NW
- 5024 Illinois Ave NW
- 609 Delafield Place NW
- 627 Hamilton St NW
- 418 Gallatin St NW
- 5024 9th St NW Unit 301
- 5024 9th St NW Unit 203
