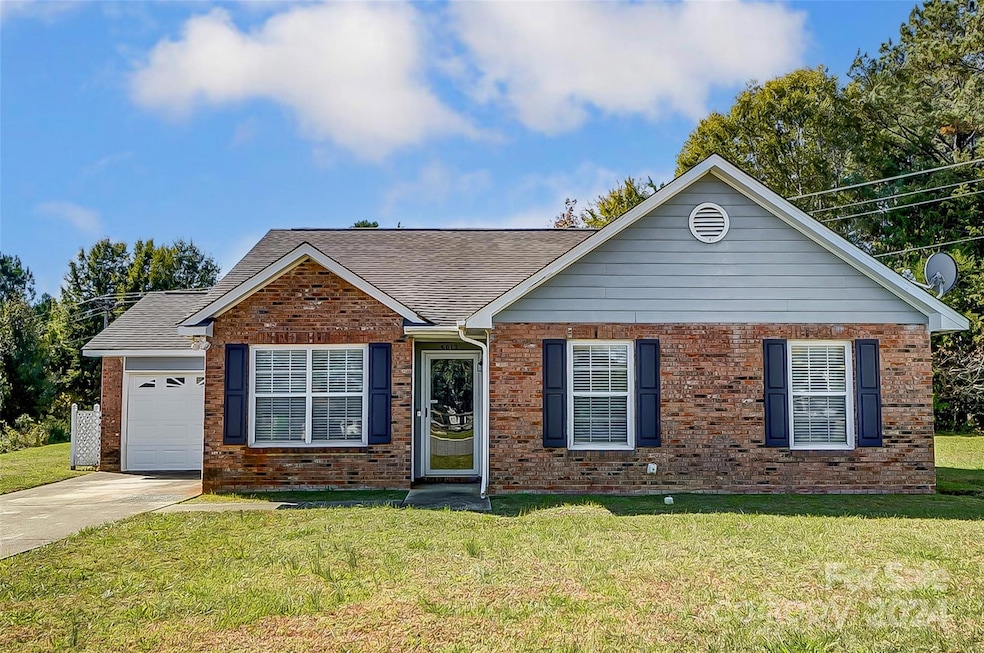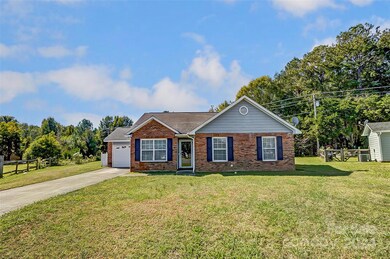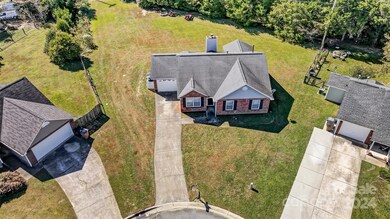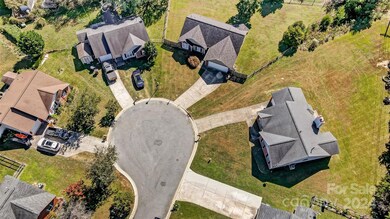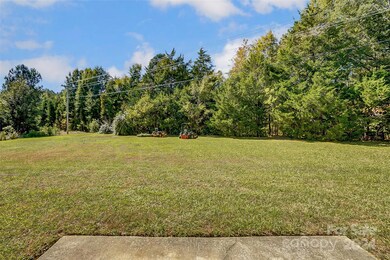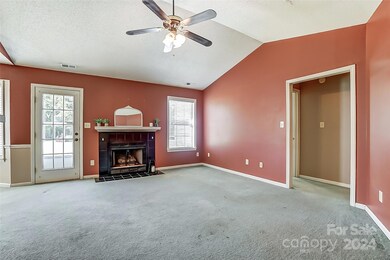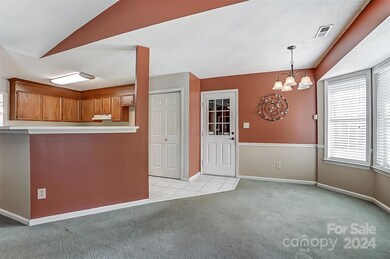
5012 Alexis Dr Indian Trail, NC 28079
Highlights
- Traditional Architecture
- Cul-De-Sac
- Patio
- Sardis Elementary School Rated A-
- 1 Car Attached Garage
- Laundry closet
About This Home
As of November 2024Lovely 3 bedroom, 2 bath ranch home, situated on a spacious .40-acre cul-de-sac lot with front brick veneer. Open floor plan with a bay window in the breakfast room overlooking the large flat back yard. The living room features a vaulted ceiling and fireplace. Formal dining room that could be used a flex room or office is at the front of the home. Spacious kitchen with pantry and breakfast bar island open to the living room. The primary suite has a tray ceiling and ensuite bath with shower, garden bathtub and walk in closet. One car attached garage with built in storage cabinets.
While the property could benefit from some updates, it presents an excellent opportunity to create your dream living space! This desirable location in Indian Trail provides easy access to shopping, dining, and entertainment. Convenient access Hwy 74, the Bypass AND I-485, close to Charlotte and Monroe!
Don't miss your chance to transform this home into a personalized oasis. Schedule a viewing today!
Last Agent to Sell the Property
Real Broker, LLC Brokerage Email: soldbyjenniferhoyle@gmail.com License #216442
Home Details
Home Type
- Single Family
Est. Annual Taxes
- $1,923
Year Built
- Built in 1993
Lot Details
- Cul-De-Sac
- Property is zoned AP4
Parking
- 1 Car Attached Garage
- Front Facing Garage
- Driveway
- 3 Open Parking Spaces
Home Design
- Traditional Architecture
- Brick Exterior Construction
- Slab Foundation
- Hardboard
Interior Spaces
- 1-Story Property
- Ceiling Fan
- Living Room with Fireplace
- Pull Down Stairs to Attic
- Laundry closet
Kitchen
- Electric Range
- Dishwasher
Flooring
- Tile
- Vinyl
Bedrooms and Bathrooms
- 3 Main Level Bedrooms
- 2 Full Bathrooms
Outdoor Features
- Patio
Schools
- Sardis Elementary School
- Porter Ridge Middle School
- Porter Ridge High School
Utilities
- Forced Air Heating and Cooling System
- Heating System Uses Natural Gas
- Gas Water Heater
Community Details
- Brittany Downs Subdivision
Listing and Financial Details
- Assessor Parcel Number 07-066-234
Map
Home Values in the Area
Average Home Value in this Area
Property History
| Date | Event | Price | Change | Sq Ft Price |
|---|---|---|---|---|
| 11/21/2024 11/21/24 | Sold | $335,000 | -2.9% | $234 / Sq Ft |
| 10/18/2024 10/18/24 | For Sale | $345,000 | -- | $241 / Sq Ft |
Tax History
| Year | Tax Paid | Tax Assessment Tax Assessment Total Assessment is a certain percentage of the fair market value that is determined by local assessors to be the total taxable value of land and additions on the property. | Land | Improvement |
|---|---|---|---|---|
| 2024 | $1,923 | $226,900 | $35,100 | $191,800 |
| 2023 | $1,907 | $226,900 | $35,100 | $191,800 |
| 2022 | $1,907 | $226,900 | $35,100 | $191,800 |
| 2021 | $1,907 | $226,900 | $35,100 | $191,800 |
| 2020 | $890 | $114,200 | $24,000 | $90,200 |
| 2019 | $1,155 | $114,200 | $24,000 | $90,200 |
| 2018 | $890 | $114,200 | $24,000 | $90,200 |
| 2017 | $1,214 | $114,200 | $24,000 | $90,200 |
| 2016 | $931 | $114,200 | $24,000 | $90,200 |
| 2015 | $945 | $114,200 | $24,000 | $90,200 |
| 2014 | $940 | $131,610 | $25,000 | $106,610 |
Mortgage History
| Date | Status | Loan Amount | Loan Type |
|---|---|---|---|
| Open | $268,000 | New Conventional | |
| Previous Owner | $117,012 | FHA | |
| Previous Owner | $106,400 | New Conventional | |
| Previous Owner | $100,000 | Unknown | |
| Previous Owner | $22,900 | Credit Line Revolving |
Deed History
| Date | Type | Sale Price | Title Company |
|---|---|---|---|
| Warranty Deed | $335,000 | Investors Title | |
| Warranty Deed | $133,000 | None Available | |
| Interfamily Deed Transfer | $125,000 | -- |
Similar Homes in Indian Trail, NC
Source: Canopy MLS (Canopy Realtor® Association)
MLS Number: 4192610
APN: 07-066-234
- 605 Allen Way
- 1025 Ridgefield Cir
- 3205 Creek Trail Rd
- 4405 Ashton Ct
- 4705 Granite Ct
- 125 Plyler Rd
- Lot #4 , #5 Brown Ln
- 5804 Crosswinds Ct
- 5809 Carolina Manor Ct
- 00 Rose Dr
- 6420 Conifer Cir
- 1022 Doughton Ln
- 6141 Creft Cir
- 6007 Kenmore Ln
- 3908 Brittany Ct
- 6112 Creft Cir Unit 212
- 1029 Paddington Dr
- 3904 Crimson Wing Dr
- 3002 Paddington Dr
- 3812 York Alley
