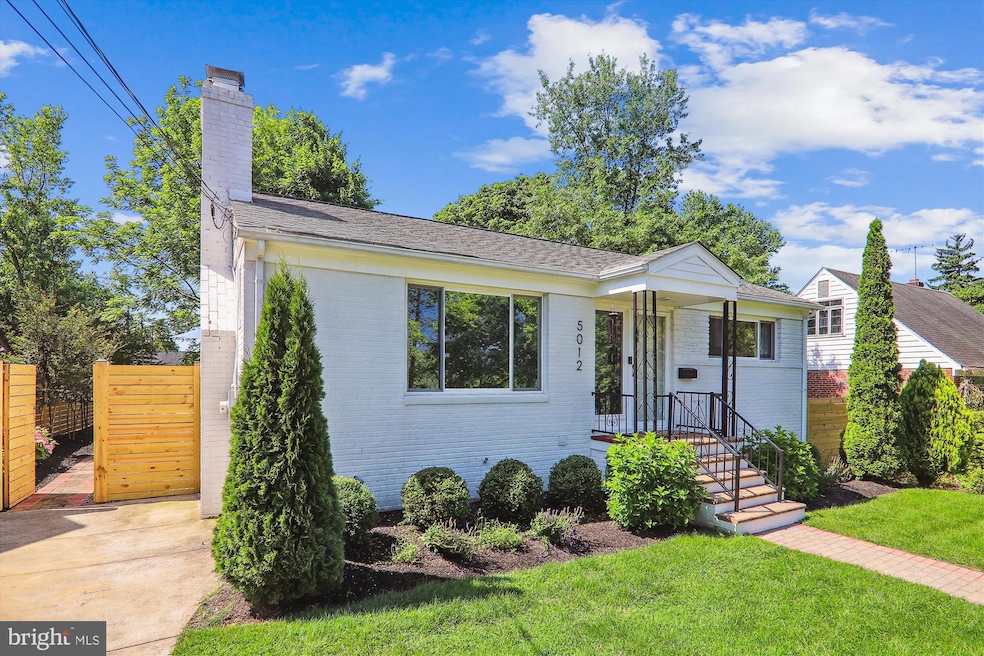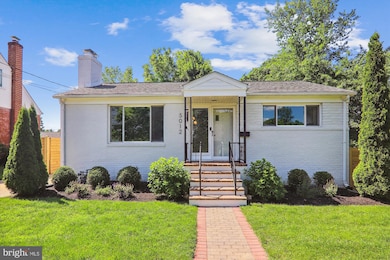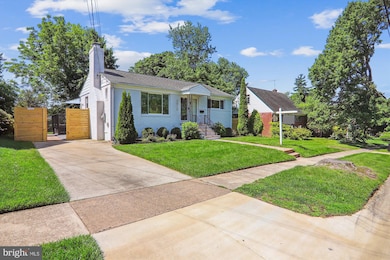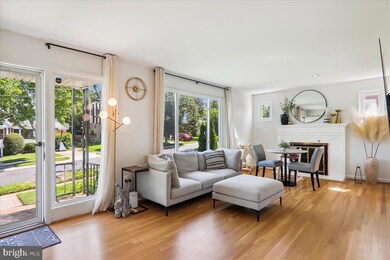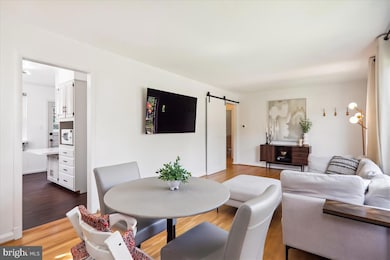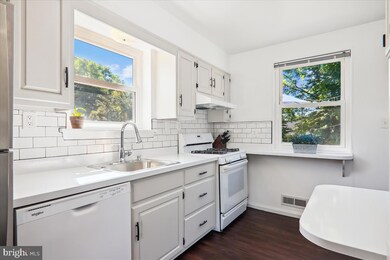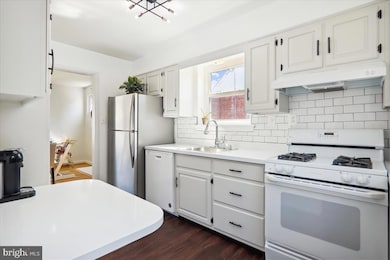
5012 Druid Dr Kensington, MD 20895
Highlights
- View of Trees or Woods
- Deck
- Rambler Architecture
- Garrett Park Elementary School Rated A
- Traditional Floor Plan
- 1-minute walk to Druid Drive Neighborhood Park
About This Home
As of July 2024Welcome to 5012 Druid Drive, nestled on the most charming and family-friendly street in Garrett Park Estates. This terrific rambler, single-family home offers refurbished oak wood floors, wood-burning fireplace, and tons of natural light. The main level encloses three bedrooms, full bathroom, food pantry, and an airy walk-thru galley kitchen with newly painted solid-wood cabinets. The spacious lower level includes a fully-finished open recreation space, outdoor access, laundry room, storage area, and an additional bedroom with en-suite full-bath. The large, beautifully-landscaped yard enclosed by a new 6-ft fence, includes a deck directly off of the kitchen, perfect for kids, pets, and entertaining. This meticulously maintained home with modern updates throughout and new appliances (fridge, dishwasher, water heater), is “move-in ready.” It’s convenient location in Kensington/North Bethesda, off of Rockville Pike, makes it ideal for commuters and shopper with close proximity to the Grosvenor/White Flint Metro, I-495, I-270, NIH/Walter Reed Hospital, Pike & Rose, and charming Downtown Kensington. Perfect for a young family/retiree, the house is walking distance to the neighborhood pool, and the neighborhood park (just 2 houses down), Holy Cross School, and Garrett Park Elementary. With its welcoming neighbors and quiet street, this home will be your new sanctuary. Open house Saturday 6/1 12pm to 3pm and Sunday 6/2 12pm to 3pm
Home Details
Home Type
- Single Family
Est. Annual Taxes
- $5,782
Year Built
- Built in 1955
Lot Details
- 6,287 Sq Ft Lot
- Property is Fully Fenced
- Privacy Fence
- Wood Fence
- Landscaped
- Backs to Trees or Woods
- Back Yard
- Property is in excellent condition
- Property is zoned R60
Property Views
- Woods
- Garden
Home Design
- Rambler Architecture
- Brick Foundation
- Block Foundation
- Asbestos Shingle Roof
- Aluminum Siding
- Stone Siding
- Brick Front
- Concrete Perimeter Foundation
- Chimney Cap
Interior Spaces
- Property has 2 Levels
- Traditional Floor Plan
- Recessed Lighting
- Fireplace With Glass Doors
- Double Pane Windows
- Double Hung Windows
- Wood Frame Window
- Window Screens
- Family Room Off Kitchen
- Combination Dining and Living Room
- Storm Doors
- Attic
Kitchen
- Galley Kitchen
- Electric Oven or Range
- Built-In Range
- Built-In Microwave
- Freezer
- ENERGY STAR Qualified Dishwasher
- Stainless Steel Appliances
- Disposal
Flooring
- Engineered Wood
- Concrete
- Ceramic Tile
Bedrooms and Bathrooms
- En-Suite Bathroom
- Bathtub with Shower
Laundry
- Electric Front Loading Dryer
- Washer
Partially Finished Basement
- Basement Fills Entire Space Under The House
- Walk-Up Access
- Rear and Side Entry
- Shelving
- Laundry in Basement
- Basement Windows
Parking
- Driveway
- Off-Street Parking
Accessible Home Design
- Level Entry For Accessibility
Outdoor Features
- Deck
- Exterior Lighting
- Porch
Schools
- Garrett Park Elementary School
- Tilden Middle School
- Walter Johnson High School
Utilities
- Forced Air Zoned Heating and Cooling System
- Vented Exhaust Fan
- Programmable Thermostat
- Natural Gas Water Heater
- Cable TV Available
Community Details
- No Home Owners Association
- Garrett Park Estates Subdivision
Listing and Financial Details
- Tax Lot 10
- Assessor Parcel Number 160400065120
Map
Home Values in the Area
Average Home Value in this Area
Property History
| Date | Event | Price | Change | Sq Ft Price |
|---|---|---|---|---|
| 07/26/2024 07/26/24 | Sold | $833,000 | -4.2% | $481 / Sq Ft |
| 06/04/2024 06/04/24 | Pending | -- | -- | -- |
| 05/31/2024 05/31/24 | For Sale | $869,900 | +41.4% | $503 / Sq Ft |
| 05/29/2020 05/29/20 | Sold | $615,000 | 0.0% | $429 / Sq Ft |
| 04/28/2020 04/28/20 | Pending | -- | -- | -- |
| 04/24/2020 04/24/20 | For Sale | $614,990 | -- | $429 / Sq Ft |
Tax History
| Year | Tax Paid | Tax Assessment Tax Assessment Total Assessment is a certain percentage of the fair market value that is determined by local assessors to be the total taxable value of land and additions on the property. | Land | Improvement |
|---|---|---|---|---|
| 2024 | $7,738 | $614,600 | $0 | $0 |
| 2023 | $6,895 | $602,900 | $349,600 | $253,300 |
| 2022 | $6,172 | $568,200 | $0 | $0 |
| 2021 | $5,725 | $533,500 | $0 | $0 |
| 2020 | $5,311 | $498,800 | $332,900 | $165,900 |
| 2019 | $5,090 | $481,867 | $0 | $0 |
| 2018 | $4,881 | $464,933 | $0 | $0 |
| 2017 | $4,612 | $448,000 | $0 | $0 |
| 2016 | -- | $424,533 | $0 | $0 |
| 2015 | $4,329 | $401,067 | $0 | $0 |
| 2014 | $4,329 | $377,600 | $0 | $0 |
Mortgage History
| Date | Status | Loan Amount | Loan Type |
|---|---|---|---|
| Open | $500,000 | New Conventional | |
| Previous Owner | $575,000 | New Conventional | |
| Previous Owner | $575,000 | New Conventional |
Deed History
| Date | Type | Sale Price | Title Company |
|---|---|---|---|
| Deed | $833,000 | Federal Title | |
| Deed | $615,000 | Jacquie S Title Group | |
| Deed | $235,000 | -- |
Similar Homes in Kensington, MD
Source: Bright MLS
MLS Number: MDMC2132856
APN: 04-00065120
- 5015 Cushing Dr
- 4910 Cushing Dr
- 5201 Bangor Dr
- 4910 Strathmore Ave Unit COLTRANE 31
- 4910 Strathmore Ave Unit THE NAVARRO 68
- 5021 White Flint Dr
- 11010 Montrose Ave
- 11221 Orleans Way
- 11117 Rokeby Ave
- 10817 Symphony Park Dr
- 11416 Schuylkill Rd
- 4706 Strathmore Ave
- 11316 Schuylkill Rd
- 11325 Schuylkill Rd
- 11208 Troy Rd
- 10506 Weymouth St Unit 102
- 10500 Rockville Pike
- 11114 Schuylkill Rd
- 10650 Weymouth St Unit 103
- 10619 Montrose Ave Unit 203
