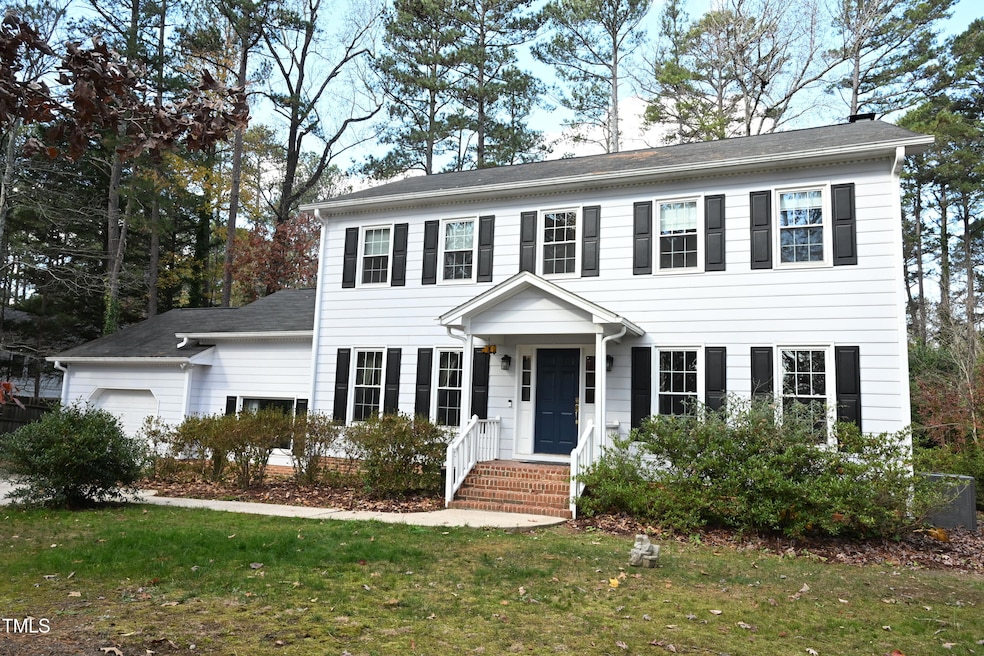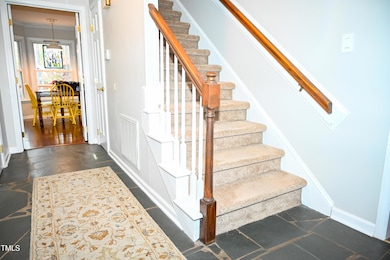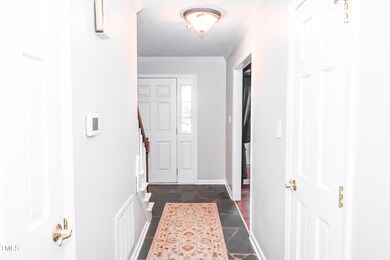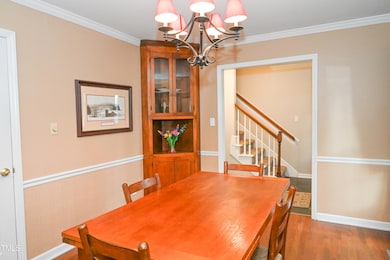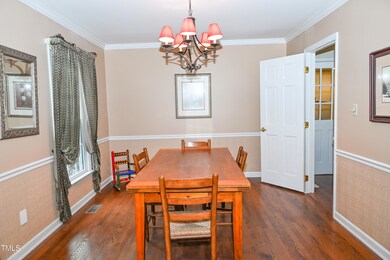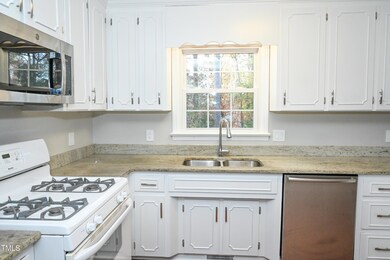
5012 Knaresborough Rd Raleigh, NC 27612
North Hills NeighborhoodHighlights
- Deck
- Traditional Architecture
- Granite Countertops
- Partially Wooded Lot
- Wood Flooring
- Game Room
About This Home
As of April 2025Tucked away in an established, nicely wooded subdivision is this gem 4 bedroom well maintained home on a large lot with a fenced back yard including a fire pit, oversized deck, and a few blocks from the Raleigh Greenway Mine Creek Trail. A game room worthy of a pool table brings the fun inside. Lots of natural light, gas cooking in the kitchen, gas logs in the fireplace, fresh paint inside, ceiling fans (with remotes) in each bedroom, dual closets in 3 of the 4 bedrooms as well as linen closets...this home is ready for new owners and all of their belongings.
Appliances convey as well as the game room tv and Google fiber is available!
Home Details
Home Type
- Single Family
Est. Annual Taxes
- $4,582
Year Built
- Built in 1979 | Remodeled
Lot Details
- 0.44 Acre Lot
- Lot Dimensions are 100x149x169x130
- Northwest Facing Home
- Wood Fence
- Partially Wooded Lot
- Back Yard Fenced and Front Yard
HOA Fees
- HOA YN: No
Parking
- 1 Car Attached Garage
- Parking Pad
- Front Facing Garage
- Garage Door Opener
- Private Driveway
Home Design
- Traditional Architecture
- Pillar, Post or Pier Foundation
- Block Foundation
- Batts Insulation
- Architectural Shingle Roof
- Clapboard
Interior Spaces
- 2,452 Sq Ft Home
- 2-Story Property
- Bookcases
- Crown Molding
- Smooth Ceilings
- Ceiling Fan
- Fireplace With Glass Doors
- Gas Log Fireplace
- Fireplace Features Masonry
- Double Pane Windows
- Blinds
- Bay Window
- Entrance Foyer
- Family Room
- Living Room
- Breakfast Room
- Dining Room
- Game Room
- Neighborhood Views
- Pull Down Stairs to Attic
Kitchen
- Free-Standing Gas Range
- Microwave
- Dishwasher
- Stainless Steel Appliances
- Granite Countertops
- Disposal
Flooring
- Wood
- Carpet
- Laminate
- Concrete
- Slate Flooring
- Ceramic Tile
Bedrooms and Bathrooms
- 4 Bedrooms
- Dual Closets
- Bathtub with Shower
Laundry
- Laundry in Hall
- Laundry on upper level
- Washer and Electric Dryer Hookup
Home Security
- Storm Doors
- Carbon Monoxide Detectors
- Fire and Smoke Detector
Outdoor Features
- Deck
- Fire Pit
- Rain Gutters
- Front Porch
Schools
- Lynn Road Elementary School
- Carroll Middle School
- Sanderson High School
Utilities
- Cooling System Powered By Gas
- Central Heating and Cooling System
- Heating System Uses Natural Gas
- Heat Pump System
- Vented Exhaust Fan
- Natural Gas Connected
- Gas Water Heater
- High Speed Internet
- Cable TV Available
Community Details
- Condo Association YN
- Yorkshire Downs HOA, Phone Number (919) 749-1856
- Yorkshire Downs Subdivision
Listing and Financial Details
- Assessor Parcel Number 0796841425
Map
Home Values in the Area
Average Home Value in this Area
Property History
| Date | Event | Price | Change | Sq Ft Price |
|---|---|---|---|---|
| 04/08/2025 04/08/25 | Sold | $580,000 | -1.7% | $237 / Sq Ft |
| 02/19/2025 02/19/25 | Pending | -- | -- | -- |
| 02/14/2025 02/14/25 | Price Changed | $590,000 | -1.7% | $241 / Sq Ft |
| 12/05/2024 12/05/24 | For Sale | $599,950 | -- | $245 / Sq Ft |
Tax History
| Year | Tax Paid | Tax Assessment Tax Assessment Total Assessment is a certain percentage of the fair market value that is determined by local assessors to be the total taxable value of land and additions on the property. | Land | Improvement |
|---|---|---|---|---|
| 2024 | $4,582 | $525,295 | $200,000 | $325,295 |
| 2023 | $3,558 | $324,615 | $100,000 | $224,615 |
| 2022 | $3,307 | $324,615 | $100,000 | $224,615 |
| 2021 | $3,179 | $324,615 | $100,000 | $224,615 |
| 2020 | $3,121 | $324,615 | $100,000 | $224,615 |
| 2019 | $3,166 | $271,502 | $100,000 | $171,502 |
| 2018 | $2,986 | $271,502 | $100,000 | $171,502 |
| 2017 | $2,844 | $271,502 | $100,000 | $171,502 |
| 2016 | $2,786 | $271,502 | $100,000 | $171,502 |
| 2015 | $3,201 | $307,152 | $120,000 | $187,152 |
| 2014 | -- | $310,205 | $120,000 | $190,205 |
Mortgage History
| Date | Status | Loan Amount | Loan Type |
|---|---|---|---|
| Open | $522,000 | New Conventional | |
| Previous Owner | $132,400 | New Conventional | |
| Previous Owner | $141,000 | New Conventional | |
| Previous Owner | $145,000 | Purchase Money Mortgage | |
| Previous Owner | $155,550 | No Value Available | |
| Closed | $67,800 | No Value Available |
Deed History
| Date | Type | Sale Price | Title Company |
|---|---|---|---|
| Warranty Deed | $580,000 | None Listed On Document | |
| Warranty Deed | $224,000 | -- | |
| Warranty Deed | $224,000 | -- | |
| Warranty Deed | $183,000 | -- |
Similar Homes in Raleigh, NC
Source: Doorify MLS
MLS Number: 10066073
APN: 0796.16-84-1425-000
- 1904 French Dr
- 5120 Knaresborough Rd
- 1721 Frenchwood Dr
- 5410 Thayer Dr
- 5604 Groomsbridge Ct
- 5703 Three Oaks Dr
- 2500 Shadow Hills Ct
- 2507 Princewood St
- 2750 Laurelcherry St
- 4801 Glenmist Ct Unit 202
- 2120 Hillock Dr
- 5613 Ashton Dr
- 1224 Manchester Dr
- 2211 Hillock Dr
- 5036 Isabella Cannon Dr
- 1306 Lennox Place
- 1116 Kimberly Dr
- 4501 Bartlett Dr
- 5301 Inglewood Ln
- 4902 Brookhaven Dr
