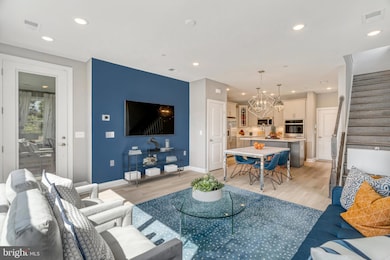
5012 Longmire Way Chantilly, VA 20151
Sully Station NeighborhoodHighlights
- New Construction
- Gourmet Kitchen
- Deck
- Franklin Middle Rated A
- Open Floorplan
- Contemporary Architecture
About This Home
As of December 2024***MOVE IN YEAR END--SPECIAL PRICE FOR LIMITED TIME*** These charming stacked townhome style condominiums feature the perfect floorplan for easy living. This home includes a one car garage and paved driveway. You'll love the sizeable, gourmet kitchen in this home with island and pendants above, ceramic backsplash, upgraded stainless steel appliances and quartz countertops with upgrade cabinets. Plus spacious bedrooms on 2nd level of this home. This floorplan has a large primary bedroom that includes 2 walk-in closets and a bath with double sink., upgrade cabinets and quartz countertops.*** The Boulevards at Westfields is a new 2-story condominium and townhome community located in the heart of Fairfax, VA. Walk to the nearby 650 Eleanor C. Lawrence Park, with walking trails, sports fields, picnic areas and much more. Excellent commuting via Route 28 to Rt. 50 and Rt. 66; plus just about 10 miles to Dulles International Airport. Prices and terms subject to change. PHOTOS REPRESENTATIVE ONLY; SHOWING OPTIONS AND/OR DECORATOR ENHANCEMENTS OF THE MODEL HOME.
Townhouse Details
Home Type
- Townhome
Year Built
- Built in 2024 | New Construction
Lot Details
- Property is in excellent condition
HOA Fees
Parking
- 1 Car Attached Garage
- 1 Driveway Space
- Rear-Facing Garage
Home Design
- Contemporary Architecture
- Transitional Architecture
- Slab Foundation
- Architectural Shingle Roof
- Asphalt Roof
- Vinyl Siding
- Brick Front
Interior Spaces
- Property has 2 Levels
- Open Floorplan
- Ceiling height of 9 feet or more
- Double Pane Windows
- Insulated Windows
- Window Screens
- Insulated Doors
- Great Room
- Family Room Off Kitchen
- Breakfast Room
Kitchen
- Gourmet Kitchen
- Double Oven
- Cooktop
- Microwave
- Ice Maker
- Dishwasher
- Stainless Steel Appliances
- Kitchen Island
- Disposal
Flooring
- Partially Carpeted
- Ceramic Tile
- Luxury Vinyl Plank Tile
Bedrooms and Bathrooms
- 3 Bedrooms
- En-Suite Primary Bedroom
- En-Suite Bathroom
- Walk-In Closet
Laundry
- Laundry Room
- Laundry on upper level
- Electric Dryer
- Washer
Home Security
Eco-Friendly Details
- Energy-Efficient Appliances
- Energy-Efficient Windows with Low Emissivity
- Energy-Efficient Construction
- Energy-Efficient HVAC
- Green Energy Flooring
Outdoor Features
- Deck
- Playground
Schools
- Cub Run Elementary School
- Franklin Middle School
- Chantilly High School
Utilities
- 90% Forced Air Heating and Cooling System
- Vented Exhaust Fan
- Programmable Thermostat
- Underground Utilities
- 200+ Amp Service
- High-Efficiency Water Heater
- Phone Available
- Cable TV Available
Community Details
Overview
- $1,500 Capital Contribution Fee
- Association fees include common area maintenance, management, reserve funds, trash, lawn maintenance
- $70 Other One-Time Fees
- Built by K HOVNANIAN HOMES
- The Boulevards At Westfields Subdivision, Marymount Floorplan
Recreation
- Community Playground
- Jogging Path
Pet Policy
- Limit on the number of pets
- Dogs and Cats Allowed
Security
- Carbon Monoxide Detectors
- Fire and Smoke Detector
Map
Home Values in the Area
Average Home Value in this Area
Property History
| Date | Event | Price | Change | Sq Ft Price |
|---|---|---|---|---|
| 12/20/2024 12/20/24 | Sold | $610,956 | -3.9% | $377 / Sq Ft |
| 10/26/2024 10/26/24 | Pending | -- | -- | -- |
| 07/18/2024 07/18/24 | For Sale | $635,777 | -- | $392 / Sq Ft |
Similar Homes in Chantilly, VA
Source: Bright MLS
MLS Number: VAFX2192484
- 14303 Yesler Ave
- 14344 Yesler Ave Unit 5
- 14474 Glencrest Cir Unit 23
- 14120 Gypsum Loop
- 14427 Glen Manor Dr
- 14443 Glen Manor Dr
- 14449 Glen Manor Dr
- 14437 Glen Manor Dr
- 14435 Glen Manor Dr
- 14433 Glen Manor Dr
- 4767 Sully Point Ln
- 14323 Brookmere Dr
- 14053 Walney Village Ct
- 14232 Newbrook Dr
- 14176 Gypsum Loop
- 4608 Olivine Dr
- 4836 Garden View Ln
- 4919 Trail Vista Ln
- 4644 Deerwatch Dr
- 4950 Trail Vista Ln






