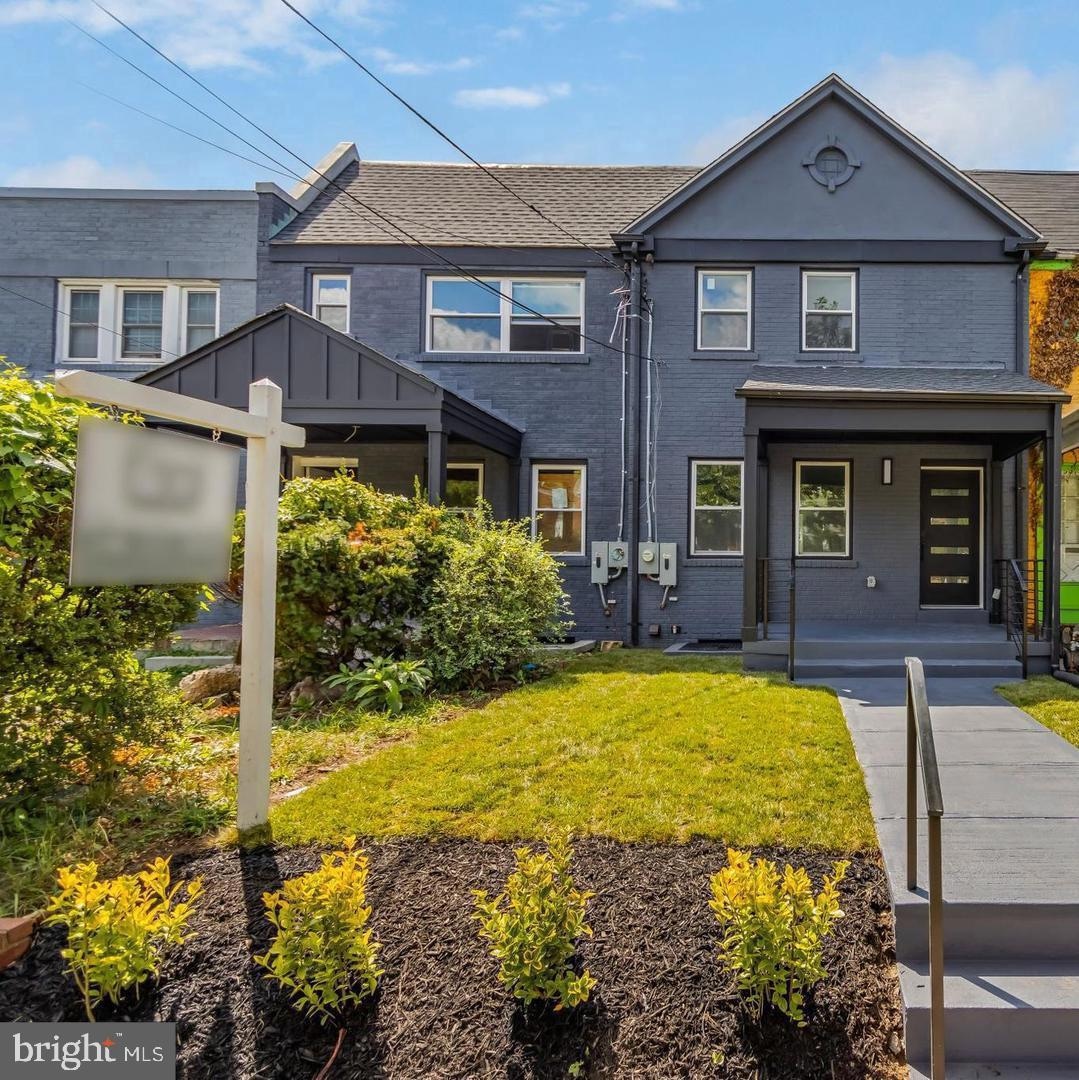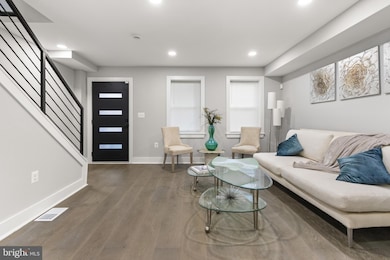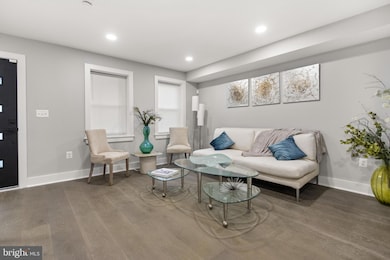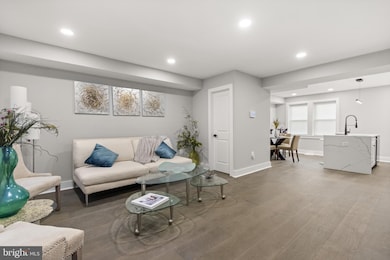
5012 N Capitol St NW Washington, DC 20011
Petworth NeighborhoodHighlights
- Traditional Architecture
- Central Air
- 4-minute walk to Keene Field
- No HOA
- Hot Water Heating System
About This Home
As of April 2025As spring approaches, this beautifully renovated 3-bedroom, 3 ½-bath home in the heart of the Petworth Community is the perfect place to start your next chapter. With spring on the way, the front porch and rear patio offer ideal spaces for embracing the fresh air, relaxation and conversation. Step inside and see where modern luxury seamlessly blends with comfort. Boasting a stylish kitchen equipped with sleek stainless steel appliances, an elegant arched faucet, quartz countertops, hardwood flooring, this home offers the perfect blend of functionality and sophistication. Modern bathrooms exude character and charm, with an added bonus of Bluetooth connectivity, allowing you to enjoy your favorite tunes while you unwind. The fully finished basement, with a full bath, offers additional living space perfect for a guest, home office, entertainment area ... providing endless possibilities to this already stunning home! Tailor it to your needs as you see fit. Tired of the parking struggle? Don't worry - the added convenience of a REAR PARKING PAD FOR 2 CARS is a fantastic perk for D.C. living. This home has everything you need to make it your Dream Home and celebrate the new season!
Townhouse Details
Home Type
- Townhome
Est. Annual Taxes
- $5,075
Year Built
- Built in 1940
Lot Details
- 1,620 Sq Ft Lot
Home Design
- Traditional Architecture
- Brick Exterior Construction
- Brick Foundation
Interior Spaces
- Property has 2 Levels
- Finished Basement
Bedrooms and Bathrooms
Parking
- On-Street Parking
- Off-Street Parking
Utilities
- Central Air
- Cooling System Utilizes Natural Gas
- Hot Water Heating System
- Natural Gas Water Heater
Community Details
- No Home Owners Association
- Petworth Subdivision
Listing and Financial Details
- Tax Lot 25
- Assessor Parcel Number 3404//0025
Map
Home Values in the Area
Average Home Value in this Area
Property History
| Date | Event | Price | Change | Sq Ft Price |
|---|---|---|---|---|
| 04/16/2025 04/16/25 | Sold | $689,000 | 0.0% | $598 / Sq Ft |
| 03/10/2025 03/10/25 | Pending | -- | -- | -- |
| 02/21/2025 02/21/25 | For Sale | $689,000 | +48.2% | $598 / Sq Ft |
| 09/27/2023 09/27/23 | Sold | $465,000 | -8.8% | $404 / Sq Ft |
| 09/10/2023 09/10/23 | Pending | -- | -- | -- |
| 09/10/2023 09/10/23 | For Sale | $510,000 | +9.7% | $443 / Sq Ft |
| 08/27/2023 08/27/23 | Off Market | $465,000 | -- | -- |
| 08/26/2023 08/26/23 | Pending | -- | -- | -- |
| 08/14/2023 08/14/23 | For Sale | $510,000 | +9.7% | $443 / Sq Ft |
| 07/09/2023 07/09/23 | Off Market | $465,000 | -- | -- |
| 07/09/2023 07/09/23 | For Sale | $510,000 | -- | $443 / Sq Ft |
Tax History
| Year | Tax Paid | Tax Assessment Tax Assessment Total Assessment is a certain percentage of the fair market value that is determined by local assessors to be the total taxable value of land and additions on the property. | Land | Improvement |
|---|---|---|---|---|
| 2024 | $5,075 | $597,100 | $426,710 | $170,390 |
| 2023 | $4,989 | $586,970 | $417,810 | $169,160 |
| 2022 | $4,558 | $536,240 | $381,380 | $154,860 |
| 2021 | $4,310 | $507,090 | $369,810 | $137,280 |
| 2020 | $4,101 | $482,460 | $348,060 | $134,400 |
| 2019 | $3,814 | $448,700 | $322,280 | $126,420 |
| 2018 | $3,534 | $415,810 | $0 | $0 |
| 2017 | $3,094 | $363,980 | $0 | $0 |
| 2016 | $2,826 | $332,430 | $0 | $0 |
| 2015 | $2,562 | $301,370 | $0 | $0 |
| 2014 | $2,129 | $250,480 | $0 | $0 |
Mortgage History
| Date | Status | Loan Amount | Loan Type |
|---|---|---|---|
| Open | $125,000 | New Conventional | |
| Closed | $549,505 | New Conventional |
Deed History
| Date | Type | Sale Price | Title Company |
|---|---|---|---|
| Deed | $465,000 | Emkay Title |
Similar Homes in Washington, DC
Source: Bright MLS
MLS Number: DCDC2186020
APN: 3404-0025
- 19 Gallatin St NE
- 47 Gallatin St NW
- 110 Gallatin St NW Unit 13
- 5230 N North Capitol St NW Unit 101
- 5202 New Hampshire Ave NW
- 5109 2nd St NW Unit 4
- 4935 New Hampshire Ave NW
- 208 Farragut St NW Unit 207
- 200 Hamilton St NW Unit 2
- 100 Emerson St NW
- 5223 2nd St NW
- 133 Ingraham St NW
- 234 Gallatin St NW
- 5309 2nd St NW
- 232 Hamilton St NW Unit 7
- 232 Hamilton St NW Unit 8
- 5407 1st St NW
- 236 Farragut St NW Unit H-203
- 236 Farragut St NW Unit 202
- 5414 1st Place NW Unit 402






