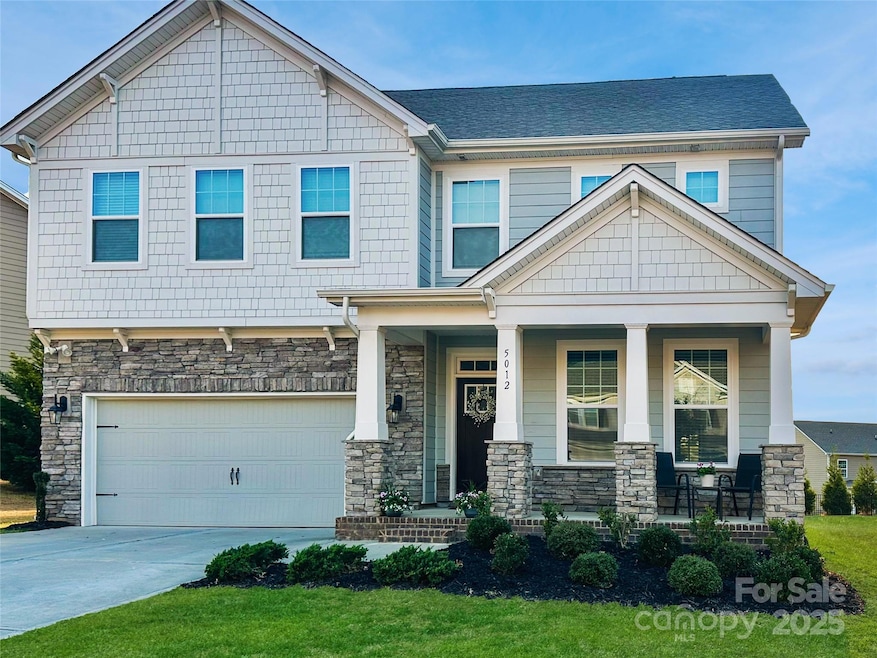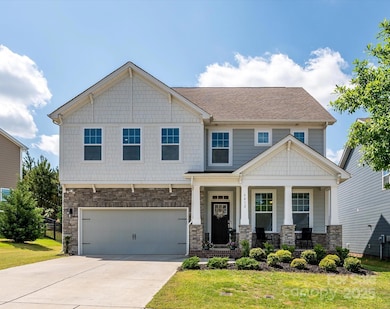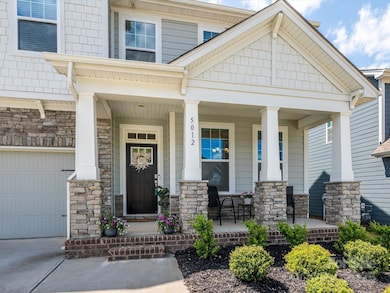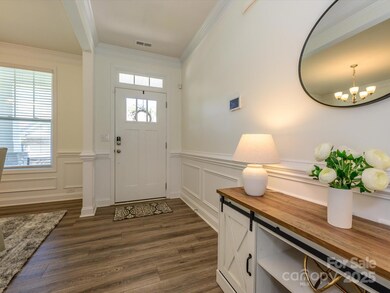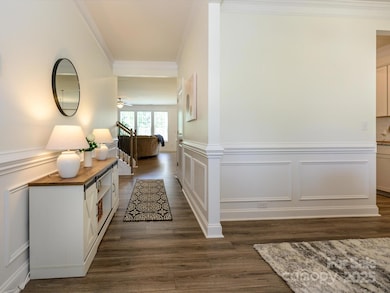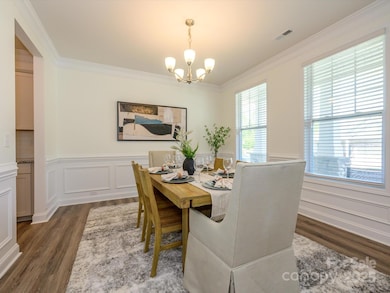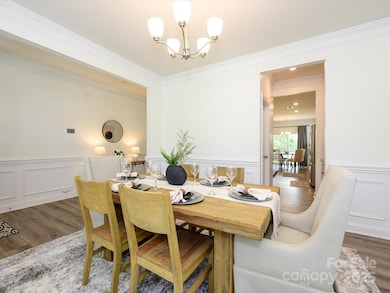
5012 Oakmere Rd Waxhaw, NC 28173
Estimated payment $3,920/month
Highlights
- Fitness Center
- Clubhouse
- Community Pool
- Waxhaw Elementary School Rated A-
- Transitional Architecture
- Tennis Courts
About This Home
So pretty you would think it was a model home! This lovely home in the idyllic & award-winning Millbridge community is better than new! Just a few years old it has fresh modern features on every buyer’s wish list. On the main level: guest suite w/full bath; stylish chef's kitchen w/gas range & large island to visit w/guests; light filled open concept family room; & “flex room”. On the second level: an owner's retreat w/tray ceiling, HUGE walk-in closet & master bath w/soaking tub. Three additional bedrooms & 2 full baths for a total of 4 Full Baths!!! Plus a loft game room & upstairs laundry. Extend your living space on the covered front porch enjoying your morning coffee or entertaining on the covered back patio w/paver patio extension! And enjoy the large flat backyard perfect for that pool you’ve always wanted. The amenity rich Millbridge community includes a community center w/coffee bar, library & fitness gym; outdoor pool & lazy river; baseball & soccer parks; & walking trails.
Listing Agent
Berkshire Hathaway HomeServices Carolinas Realty Brokerage Email: laura.werb@bhhscarolinas.com License #293460

Open House Schedule
-
Saturday, April 26, 202512:00 to 2:00 pm4/26/2025 12:00:00 PM +00:004/26/2025 2:00:00 PM +00:00Add to Calendar
Home Details
Home Type
- Single Family
Est. Annual Taxes
- $3,695
Year Built
- Built in 2021
HOA Fees
- $95 Monthly HOA Fees
Parking
- 2 Car Attached Garage
- Driveway
Home Design
- Transitional Architecture
- Arts and Crafts Architecture
- Slab Foundation
- Stone Siding
Interior Spaces
- 2-Story Property
- Fireplace
Kitchen
- Gas Range
- Microwave
- Plumbed For Ice Maker
- Dishwasher
- Disposal
Flooring
- Laminate
- Tile
Bedrooms and Bathrooms
- 4 Full Bathrooms
Schools
- Waxhaw Elementary School
- Parkwood Middle School
- Parkwood High School
Utilities
- Central Air
- Heating System Uses Natural Gas
Additional Features
- Covered patio or porch
- Property is zoned AL5
Listing and Financial Details
- Assessor Parcel Number 05-138-392
Community Details
Overview
- Hawthorne Association, Phone Number (704) 377-0114
- Built by DR Horton
- Millbridge Subdivision, Summit M2 Floorplan
- Mandatory home owners association
Amenities
- Clubhouse
Recreation
- Tennis Courts
- Sport Court
- Indoor Game Court
- Community Playground
- Fitness Center
- Community Pool
- Trails
Map
Home Values in the Area
Average Home Value in this Area
Tax History
| Year | Tax Paid | Tax Assessment Tax Assessment Total Assessment is a certain percentage of the fair market value that is determined by local assessors to be the total taxable value of land and additions on the property. | Land | Improvement |
|---|---|---|---|---|
| 2024 | $3,695 | $360,400 | $70,900 | $289,500 |
| 2023 | $3,658 | $360,400 | $70,900 | $289,500 |
| 2022 | $3,658 | $360,400 | $70,900 | $289,500 |
| 2021 | $718 | $70,900 | $70,900 | $0 |
| 2020 | $12 | $60,000 | $60,000 | $0 |
| 2019 | $702 | $60,000 | $60,000 | $0 |
| 2018 | $702 | $60,000 | $60,000 | $0 |
Property History
| Date | Event | Price | Change | Sq Ft Price |
|---|---|---|---|---|
| 04/24/2025 04/24/25 | Price Changed | $630,000 | -3.1% | $216 / Sq Ft |
| 04/11/2025 04/11/25 | For Sale | $650,000 | +63.3% | $223 / Sq Ft |
| 05/25/2021 05/25/21 | Sold | $398,154 | +0.7% | $136 / Sq Ft |
| 01/15/2021 01/15/21 | Pending | -- | -- | -- |
| 01/12/2021 01/12/21 | Price Changed | $395,384 | +0.8% | $135 / Sq Ft |
| 12/18/2020 12/18/20 | Price Changed | $392,384 | -0.5% | $134 / Sq Ft |
| 12/18/2020 12/18/20 | Price Changed | $394,384 | +0.5% | $135 / Sq Ft |
| 12/09/2020 12/09/20 | For Sale | $392,384 | -- | $134 / Sq Ft |
Deed History
| Date | Type | Sale Price | Title Company |
|---|---|---|---|
| Special Warranty Deed | $398,500 | Dhi Title Insurance |
Mortgage History
| Date | Status | Loan Amount | Loan Type |
|---|---|---|---|
| Open | $318,523 | New Conventional |
Similar Homes in Waxhaw, NC
Source: Canopy MLS (Canopy Realtor® Association)
MLS Number: 4238795
APN: 05-138-392
- 5012 Oakmere Rd
- 3034 Oakmere Rd
- 3005 Oakmere Rd
- 1037 Delridge St
- 2014 Burton Point Ct
- 3013 Kensley Dr
- 3038 Lydney Cir
- 2008 Fallondale Rd
- 3015 Fallondale Rd
- 3004 Fallondale Rd
- 1007 Silverwood Dr
- 1019 Dunhill Ln
- 1019 Winnett Dr
- 6000 Lydney Cir
- 2005 Dunsmore Ln
- 1036 Easley St
- 1013 Easley St
- 2004 Cedar Falls Dr Unit 4
- 5006 Mclaughlin Loop Unit 103
- 2003 Cedar Falls Dr Unit 69
