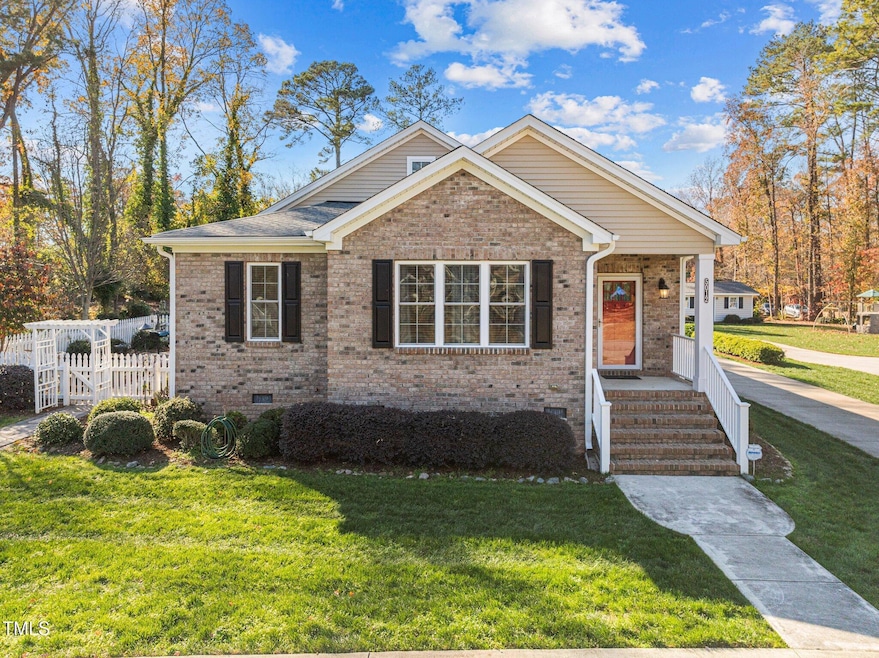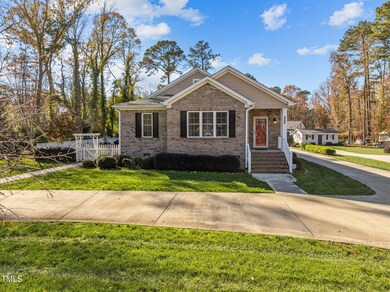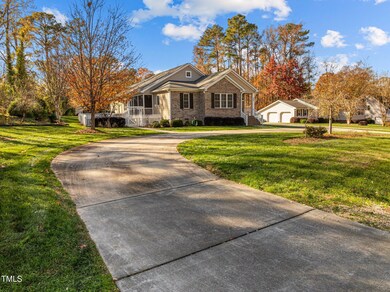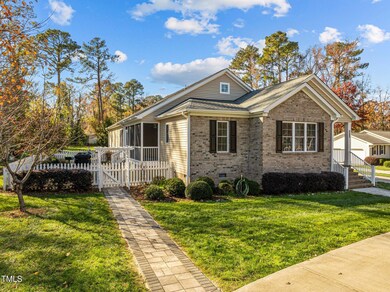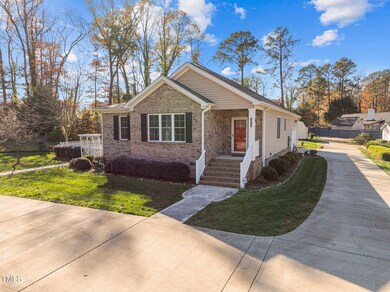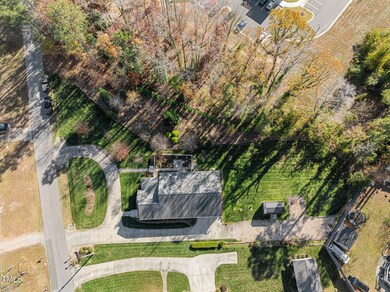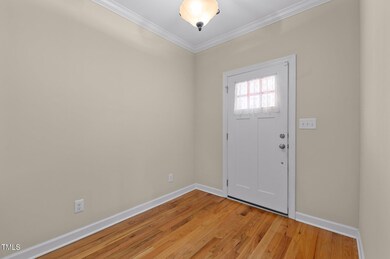
5012 Old Elizabeth Rd Raleigh, NC 27616
Triangle Town Center NeighborhoodHighlights
- 0.78 Acre Lot
- Community Lake
- Wood Flooring
- Open Floorplan
- Traditional Architecture
- High Ceiling
About This Home
As of April 2025This is the special home you've been looking for! Custom built 1 story home is in a lovely, established neighborhood with mature trees & 2 lakes. When you arrive you can use the circle drive or the 2 car side load garage. 2 bedroom 2 bath home includes flex room that could be used as an office, den, or guest bedroom. Genuine hardwood floors throughout the home! Open floor plan with 9' ceilings throughout feels airy & spacious. Kitchen includes high quality cabinets w/ soft close drawers, granite countertops & gas stove! Large screened room is off the main living area & walks out to a landscaped, fenced courtyard featuring paverstone living area. Avoid paying city taxes as this home is outside city limits but is minutes from shopping & from 540! Home is wired for backup generator & portable generator is included. Front & backyard prinkler system. Wired shed in back yard.
Refrigerator, washer/dryer convey.
Home Details
Home Type
- Single Family
Est. Annual Taxes
- $1,691
Year Built
- Built in 2015
Lot Details
- 0.78 Acre Lot
- Fenced Yard
- Wood Fence
- Landscaped
- Level Lot
- Front and Back Yard Sprinklers
- Cleared Lot
- Back and Front Yard
Parking
- 2 Car Attached Garage
- Side Facing Garage
- Garage Door Opener
- Circular Driveway
- 4 Open Parking Spaces
Home Design
- Traditional Architecture
- Brick Exterior Construction
- Brick Foundation
- Architectural Shingle Roof
- Vinyl Siding
Interior Spaces
- 1,910 Sq Ft Home
- 1-Story Property
- Open Floorplan
- Bar
- Smooth Ceilings
- High Ceiling
- Ceiling Fan
- Recessed Lighting
- Chandelier
- Window Treatments
- Entrance Foyer
- Living Room
- Dining Room
- Screened Porch
- Basement
- Crawl Space
- Pull Down Stairs to Attic
Kitchen
- Eat-In Kitchen
- Self-Cleaning Oven
- Gas Range
- Microwave
- Ice Maker
- Dishwasher
- Kitchen Island
- Granite Countertops
Flooring
- Wood
- Tile
Bedrooms and Bathrooms
- 2 Bedrooms
- Walk-In Closet
- 2 Full Bathrooms
- Primary bathroom on main floor
- Shower Only
- Walk-in Shower
Laundry
- Laundry Room
- Laundry on main level
- Washer and Dryer
Home Security
- Home Security System
- Storm Doors
Accessible Home Design
- Visitor Bathroom
- Grip-Accessible Features
Outdoor Features
- Courtyard
- Built-In Barbecue
Schools
- River Bend Elementary And Middle School
- Rolesville High School
Utilities
- Central Air
- Heat Pump System
- Propane
- Well
- Electric Water Heater
- Septic Tank
- Septic System
- Phone Available
- Cable TV Available
Community Details
- No Home Owners Association
- Will O Dean Subdivision
- Community Lake
- Pond Year Round
Listing and Financial Details
- Assessor Parcel Number 1736171528
Map
Home Values in the Area
Average Home Value in this Area
Property History
| Date | Event | Price | Change | Sq Ft Price |
|---|---|---|---|---|
| 04/22/2025 04/22/25 | Sold | $500,000 | -1.0% | $262 / Sq Ft |
| 03/16/2025 03/16/25 | Pending | -- | -- | -- |
| 03/12/2025 03/12/25 | Price Changed | $505,000 | -1.9% | $264 / Sq Ft |
| 02/15/2025 02/15/25 | Price Changed | $515,000 | -1.9% | $270 / Sq Ft |
| 12/06/2024 12/06/24 | For Sale | $525,000 | -- | $275 / Sq Ft |
Tax History
| Year | Tax Paid | Tax Assessment Tax Assessment Total Assessment is a certain percentage of the fair market value that is determined by local assessors to be the total taxable value of land and additions on the property. | Land | Improvement |
|---|---|---|---|---|
| 2024 | $1,691 | $537,702 | $130,000 | $407,702 |
| 2023 | $2,574 | $327,601 | $65,000 | $262,601 |
| 2022 | $2,386 | $327,601 | $65,000 | $262,601 |
| 2021 | $1,171 | $327,601 | $65,000 | $262,601 |
| 2020 | $1,152 | $327,601 | $65,000 | $262,601 |
| 2019 | $1,076 | $258,630 | $78,000 | $180,630 |
| 2018 | $990 | $258,630 | $78,000 | $180,630 |
| 2017 | $939 | $258,630 | $78,000 | $180,630 |
| 2016 | $1,789 | $78,000 | $78,000 | $0 |
| 2015 | $542 | $78,000 | $78,000 | $0 |
| 2014 | $513 | $78,000 | $78,000 | $0 |
Mortgage History
| Date | Status | Loan Amount | Loan Type |
|---|---|---|---|
| Closed | $50,000 | Commercial |
Deed History
| Date | Type | Sale Price | Title Company |
|---|---|---|---|
| Interfamily Deed Transfer | $40,000 | None Available |
Similar Homes in Raleigh, NC
Source: Doorify MLS
MLS Number: 10066218
APN: 1736.05-17-1528-000
- 5920 Holly Dr
- 4804 Jefferson Ln
- 6008 Chittim Ct
- 4905 Will-O-dean Rd
- 5705 Dean Ave
- 4705 Bernie Place
- 5417 Razan St
- 6209 Remington Lake Dr
- 6025 Spring Valley Dr
- 6013 Kohler Ln
- 5945 Four Townes Ln
- 6022 Four Townes Ln
- 4618 Pooh Corner Dr
- 4421 Mardela Spring Dr
- 3809 Mardela Spring Dr
- 4725 Sinclair Dr
- 5512 Cardinal Grove Blvd
- 4804 Red Coat Ct
- 5512 Scenic Brook Ln
- 5313 Wenesly Ct
