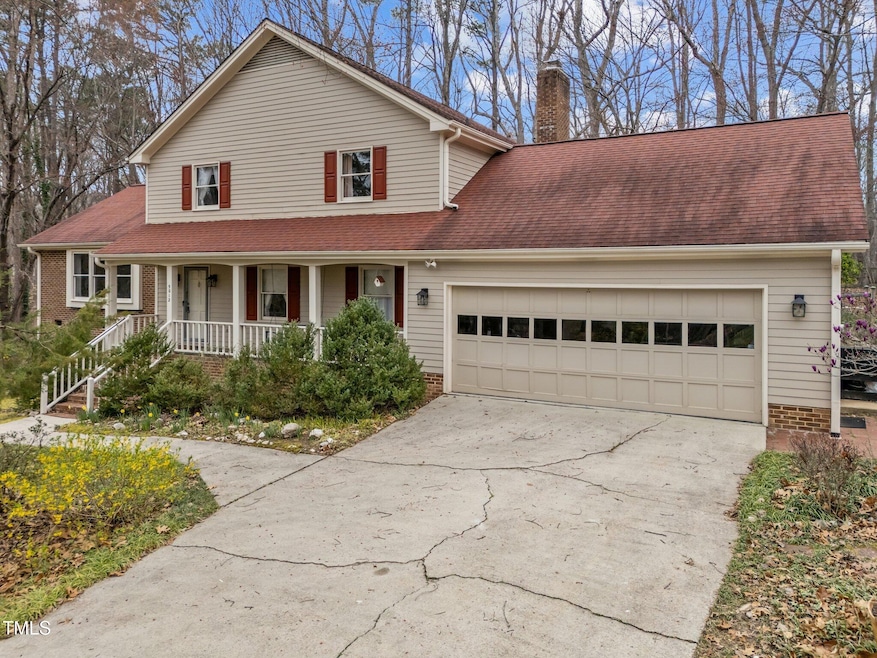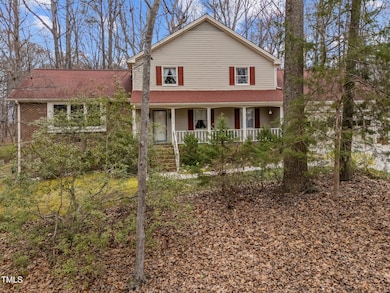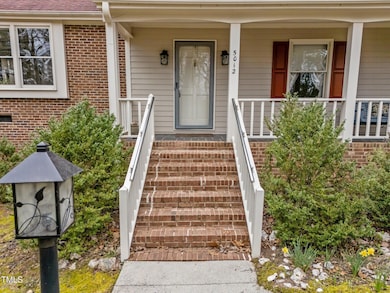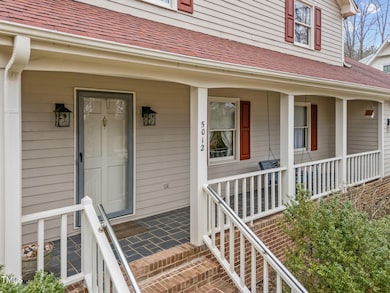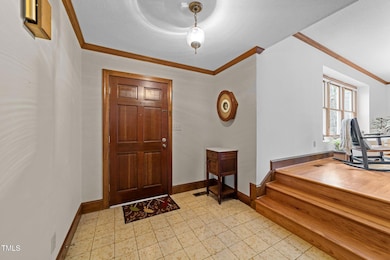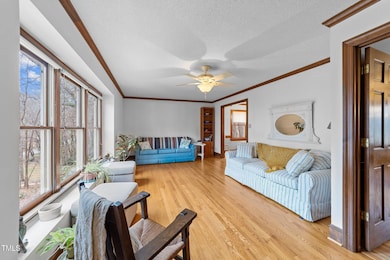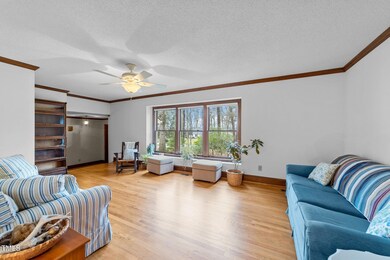
5012 Springwood Dr Raleigh, NC 27613
Highlights
- Traditional Architecture
- Wood Flooring
- Workshop
- Leesville Road Elementary School Rated A
- 1 Fireplace
- No HOA
About This Home
As of April 2025Welcome to your illustrious new home in the City of Oaks! Nestled on a serene, park-like .83-acre lot in desirable Springdale Woods, this meticulously maintained 4BR/3BA home offers a perfect blend of comfort & convenience. Situated in a prime location just minutes from a plethora of shopping, dining & entertainment options as well as top-rated Leesville Road schools, and under 15 minutes to RDU Airport & Research Triangle Park. Spacious layout is ideal for family living & entertaining while the main-level bedroom with ensuite bathroom offers convenience for guests or multi-generational living. Enjoy morning coffee in the breakfast nook while watching deer grazing in the backyard, or visit Springdale Recreation Club for swimming & tennis. Don't miss this rare opportunity to make 5012 Springwood Drive your next home!
Home Details
Home Type
- Single Family
Est. Annual Taxes
- $3,514
Year Built
- Built in 1979
Lot Details
- 0.83 Acre Lot
Parking
- 2 Car Attached Garage
- 3 Open Parking Spaces
Home Design
- Traditional Architecture
- Brick Exterior Construction
- Block Foundation
- Architectural Shingle Roof
- Masonite
Interior Spaces
- 2,488 Sq Ft Home
- Multi-Level Property
- Ceiling Fan
- 1 Fireplace
- Laundry Room
Flooring
- Wood
- Carpet
- Ceramic Tile
- Luxury Vinyl Tile
Bedrooms and Bathrooms
- 4 Bedrooms
- 3 Full Bathrooms
Basement
- Workshop
- Crawl Space
Schools
- Leesville Road Elementary And Middle School
- Leesville Road High School
Utilities
- Central Heating and Cooling System
- Septic Tank
Community Details
- No Home Owners Association
- Springdale Woods Subdivision
Listing and Financial Details
- Property held in a trust
- Assessor Parcel Number 0788106334
Map
Home Values in the Area
Average Home Value in this Area
Property History
| Date | Event | Price | Change | Sq Ft Price |
|---|---|---|---|---|
| 04/23/2025 04/23/25 | Sold | $575,000 | 0.0% | $231 / Sq Ft |
| 03/27/2025 03/27/25 | Pending | -- | -- | -- |
| 03/27/2025 03/27/25 | For Sale | $575,000 | -- | $231 / Sq Ft |
Tax History
| Year | Tax Paid | Tax Assessment Tax Assessment Total Assessment is a certain percentage of the fair market value that is determined by local assessors to be the total taxable value of land and additions on the property. | Land | Improvement |
|---|---|---|---|---|
| 2024 | $3,514 | $562,705 | $200,000 | $362,705 |
| 2023 | $3,017 | $384,436 | $128,000 | $256,436 |
| 2022 | $2,796 | $384,436 | $128,000 | $256,436 |
| 2021 | $2,721 | $384,436 | $128,000 | $256,436 |
| 2020 | $2,676 | $384,436 | $128,000 | $256,436 |
| 2019 | $2,727 | $331,487 | $128,000 | $203,487 |
| 2018 | $2,507 | $331,487 | $128,000 | $203,487 |
| 2017 | $2,377 | $331,487 | $128,000 | $203,487 |
| 2016 | $2,329 | $331,487 | $128,000 | $203,487 |
| 2015 | $2,250 | $321,104 | $128,000 | $193,104 |
| 2014 | $2,133 | $321,104 | $128,000 | $193,104 |
Mortgage History
| Date | Status | Loan Amount | Loan Type |
|---|---|---|---|
| Open | $246,800 | New Conventional | |
| Closed | $254,000 | Unknown | |
| Closed | $253,600 | Purchase Money Mortgage | |
| Previous Owner | $50,000 | Unknown | |
| Previous Owner | $25,000 | Credit Line Revolving |
Deed History
| Date | Type | Sale Price | Title Company |
|---|---|---|---|
| Interfamily Deed Transfer | -- | None Available | |
| Warranty Deed | $317,000 | None Available |
Similar Homes in Raleigh, NC
Source: Doorify MLS
MLS Number: 10084571
APN: 0788.17-10-6334-000
- 8805 Leesville Rd
- 8300 Clarks Branch Dr
- 8215 Cushing St
- 5610 Picnic Rock Ln
- 7604 Derek Dr
- 8412 Lunar Stone Place
- 7510 Latteri Ct
- 8457 Reedy Ridge Ln
- 8244 City Loft Ct
- 8415 Reedy Ridge Ln
- 9537 Hanging Rock Rd
- 8208 City Loft Ct
- 9104 Colony Village Ln
- 7533 Silver View Ln
- 13338 Ashford Park Dr
- 8701 Oneal Rd
- 5265 Aleppo Ln
- 9125 Colony Village Ln
- 9305 Field Maple Ct
- 9309 Field Maple Ct
