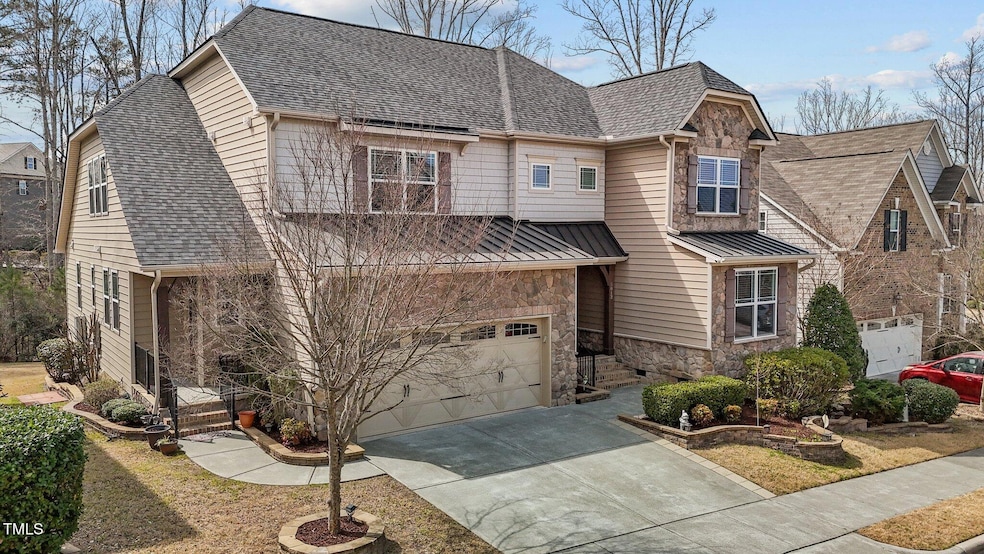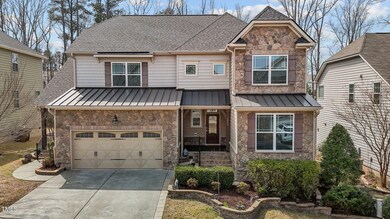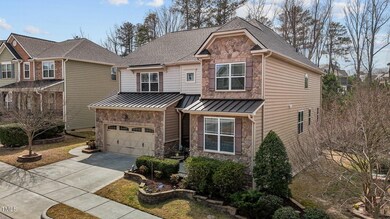
5012 Trembath Ln Cary, NC 27519
West Cary NeighborhoodHighlights
- Clubhouse
- Traditional Architecture
- Community Pool
- Highcroft Elementary Rated A
- Loft
- Home Office
About This Home
Fabulous Next Gen Home in Highly Sought-After West Cary - Fryars Gate Community Prime Location! Nestled in the prestigious Fryars Gate community, this North East-facing home is located in one of Wake County's top school districts, with easy access to NC-540 and RDU Airport. A Home Within a Home - Next Gen Living!This unique Next Gen model built in 2015 offers a private suite with a separate entrance, kitchenette, living area with separate air conditioning zone, bedroom (or multi-use room), and full bathroom—perfect for multi-generational living, a guest suite, or a private office. Features You'll Love: 5 Bedrooms - Spacious and functional layout Expansive 4,100+ Sq. Ft. - Ample storage and tremendous potential for upgrades Large Loft - Pre-wired for a home theater conversion. New Roof (Oct 2023) & Freshly Painted Interiors - Move-in ready! No-smoking & no-pet home. Finished 3-Car Garage - Epoxy flooring & overhead storage. Walk-in Clean Crawl Space - Extra storage and easy maintenance. Well-Maintained Backyard - Enjoy serene views of the woods, plus hardscaped tree bases & a freshly stained deck. Smart Climate Control - through multiple Nest Thermostats. Appliance Protection - all appliances including garage opener, refrigerator, washer / dryer etc., protected by warranty paid through Jan 2028. Bonus Features: In-Law Suite - With an extra dishwasher & microwave oven. Spacious & Bright Living Spaces - Designed for modern comfort.This home offers the perfect blend of luxury, functionality, and location. Don't miss this rare opportunity—schedule your showing today!
Home Details
Home Type
- Single Family
Est. Annual Taxes
- $8,276
Year Built
- Built in 2015
Lot Details
- 7,841 Sq Ft Lot
- Northeast Facing Home
HOA Fees
- $77 Monthly HOA Fees
Parking
- 3 Car Attached Garage
Home Design
- Traditional Architecture
- Brick Veneer
- Shingle Roof
- Vinyl Siding
Interior Spaces
- 4,131 Sq Ft Home
- 2-Story Property
- Gas Fireplace
- Family Room with Fireplace
- Home Office
- Loft
- Pull Down Stairs to Attic
Kitchen
- Range
- Microwave
- Disposal
Bedrooms and Bathrooms
- 5 Bedrooms
- In-Law or Guest Suite
Laundry
- Laundry Room
- Laundry on upper level
- Dryer
- Washer
- Sink Near Laundry
Schools
- Highcroft Elementary School
- Mills Park Middle School
- Green Level High School
Utilities
- Zoned Heating and Cooling
- Heating System Uses Natural Gas
- Heat Pump System
- Tankless Water Heater
Listing and Financial Details
- Assessor Parcel Number 0734480720
Community Details
Overview
- Omega Association, Phone Number (919) 461-0102
- Fryars Gate Subdivision
Amenities
- Clubhouse
Recreation
- Community Pool
Map
Home Values in the Area
Average Home Value in this Area
Property History
| Date | Event | Price | Change | Sq Ft Price |
|---|---|---|---|---|
| 03/22/2025 03/22/25 | Pending | -- | -- | -- |
| 03/21/2025 03/21/25 | Price Changed | $1,069,000 | -2.8% | $259 / Sq Ft |
| 03/14/2025 03/14/25 | For Sale | $1,100,000 | -- | $266 / Sq Ft |
Tax History
| Year | Tax Paid | Tax Assessment Tax Assessment Total Assessment is a certain percentage of the fair market value that is determined by local assessors to be the total taxable value of land and additions on the property. | Land | Improvement |
|---|---|---|---|---|
| 2024 | $8,276 | $984,660 | $240,000 | $744,660 |
| 2023 | $6,089 | $605,700 | $100,000 | $505,700 |
| 2022 | $5,862 | $605,700 | $100,000 | $505,700 |
| 2021 | $5,744 | $605,700 | $100,000 | $505,700 |
| 2020 | $5,774 | $605,700 | $100,000 | $505,700 |
| 2019 | $5,323 | $495,301 | $100,000 | $395,301 |
| 2018 | $4,995 | $495,301 | $100,000 | $395,301 |
| 2017 | $4,800 | $495,301 | $100,000 | $395,301 |
| 2016 | $4,728 | $513,475 | $100,000 | $413,475 |
| 2015 | -- | $90,000 | $90,000 | $0 |
| 2014 | $835 | $90,000 | $90,000 | $0 |
Mortgage History
| Date | Status | Loan Amount | Loan Type |
|---|---|---|---|
| Open | $142,500 | Credit Line Revolving | |
| Closed | $35,000 | New Conventional | |
| Open | $504,000 | New Conventional | |
| Previous Owner | $438,750 | New Conventional | |
| Previous Owner | $475,000 | Adjustable Rate Mortgage/ARM |
Deed History
| Date | Type | Sale Price | Title Company |
|---|---|---|---|
| Warranty Deed | $630,000 | None Available | |
| Special Warranty Deed | $540,000 | Attorney |
Similar Homes in Cary, NC
Source: Doorify MLS
MLS Number: 10082323
APN: 0734.01-48-0720-000
- 4963 Highcroft Dr
- 4008 Sykes St
- 4116 Sykes St
- 4121 Sykes St
- 4972 Highcroft Dr
- 3110 Kempthorne Rd Unit Lot 45
- 3106 Kempthorne Rd Unit Lot 57
- 3106 Kempthorne Rd Unit Lot 47
- 3102 Kempthorne Rd Unit Lot 49
- 600 Hedrick Ridge Rd Unit 112
- 600 Hedrick Ridge Rd Unit 312
- 600 Hedrick Ridge Rd Unit 306
- 600 Hedrick Ridge Rd Unit 108
- 600 Hedrick Ridge Rd Unit 104
- 2906 Kempthorne Rd Unit Lot 54
- 5102 Highcroft Dr
- 2812 Kempthorne Rd Unit Lot 59
- 2806 Kempthorne Rd Unit Lot 62
- 7101 Gibson Creek Place
- 2800 Kempthorne Rd Unit Lot 65



![4-web-or-mls-2N6A0026[1]](https://images.homes.com/listings/214/5545280324-072085491/5012-trembath-ln-cary-nc-buildingphoto-5.jpg)
![5-web-or-mls-2N6A0029[1]](https://images.homes.com/listings/214/3745280324-072085491/5012-trembath-ln-cary-nc-buildingphoto-6.jpg)
![6-web-or-mls-2N6A0032[1]](https://images.homes.com/listings/214/9845280324-072085491/5012-trembath-ln-cary-nc-buildingphoto-7.jpg)