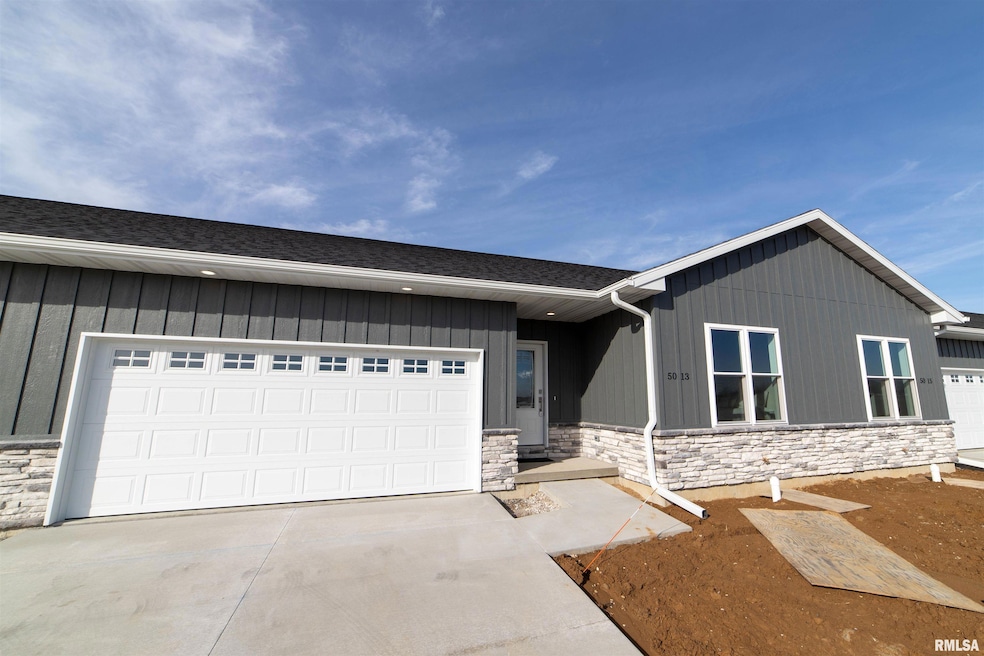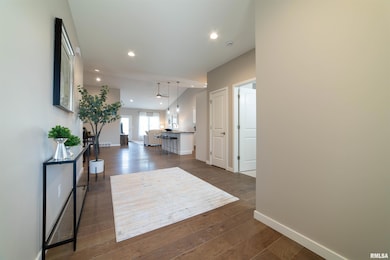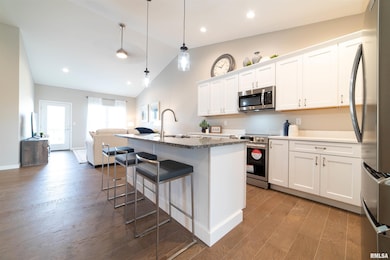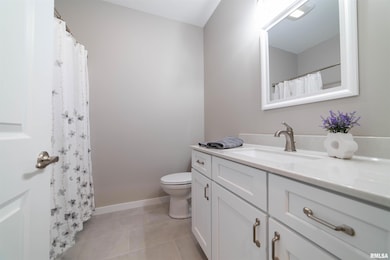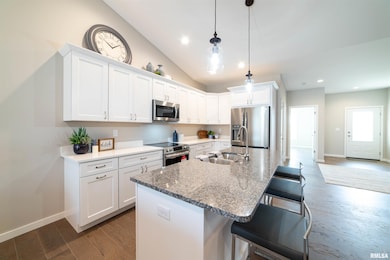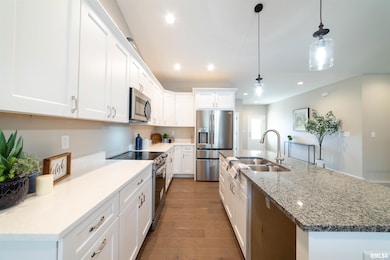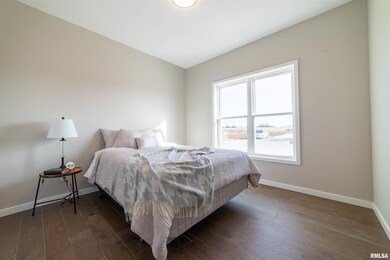Step into a world of refined living with this beautifully completed model unit in Alexandria Heights. This 3-bedroom, 2-bathroom townhome spans 1675 sq ft, offering a spacious and thoughtfully designed layout that caters to both comfort and style. The home features an open floor plan accentuated by tall ceilings and engineered hardwood floors that enhance the natural light flowing through large windows. The modern kitchen is equipped with the latest appliances and elegant countertops, perfect for entertaining or everyday living. Additional features include an expansive unfinished basement, providing a canvas for future enhancements such as a fourth bedroom, additional bathroom, or extended living space, tailored to your personal needs. The attached 2-car garage and energy-efficient installations ensure practicality matches the aesthetics of this prestigious home. Exterior offers Reverse board and batten siding. Nestled in the sought-after community of Alexandria Heights, residents enjoy the tranquility of suburban living with the convenience of city amenities nearby. HOA services cover lawn care and snow removal, ensuring a maintenance-free lifestyle. Visit our fully staged model home and experience first-hand the perfect blend of functionality and style that could be yours. Embrace the opportunity to live in a professionally designed space that’s ready to welcome you home. Dollhouse view is AI Generated to show you another option for furniture layout.

