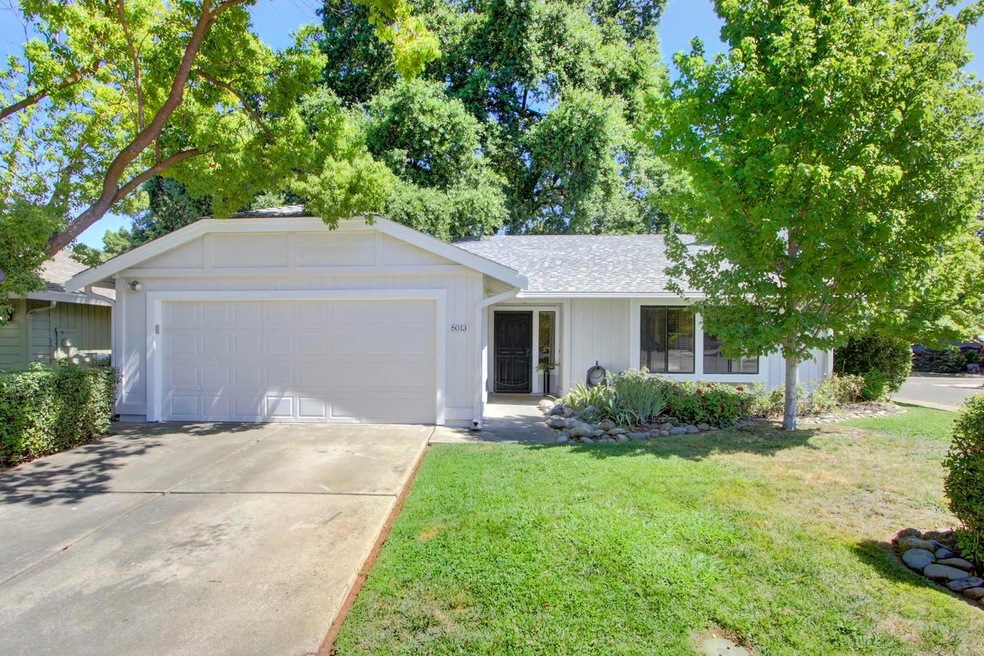
$499,000
- 3 Beds
- 1 Bath
- 1,209 Sq Ft
- 3801 Horton Ln
- Carmichael, CA
Nestled in the heart of Carmichael, this charming 3-bed (Plus an office making it a possible 4 bedroom), 1-bath house offers a perfect blend of comfort, style, and convenience. As you step inside, you're greeted by LVP floors that flow seamlessly throughout the home. The heart of the home is the stunning kitchen, featuring granite counters, stainless steel appliances, and ample cabinetry for all
Tony Nguyen LPT Realty, Inc
