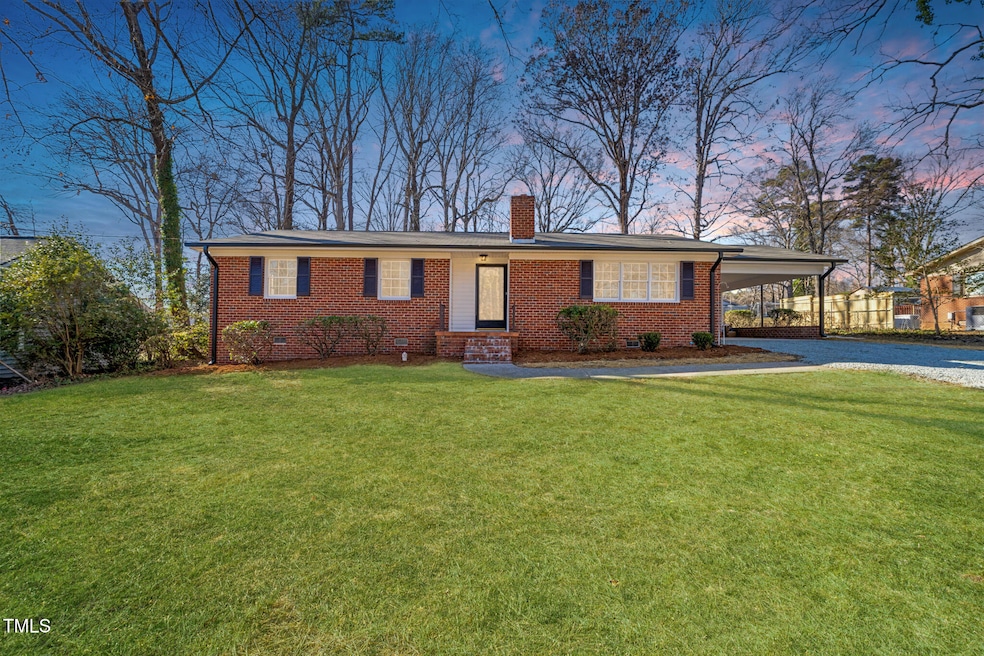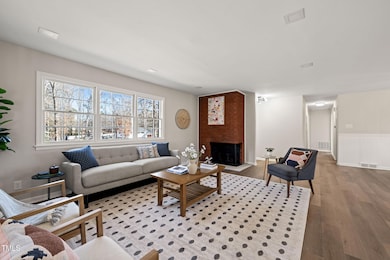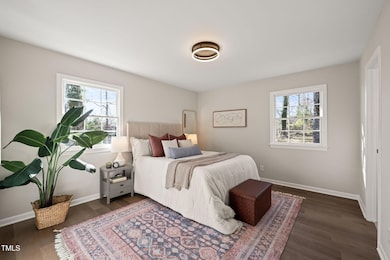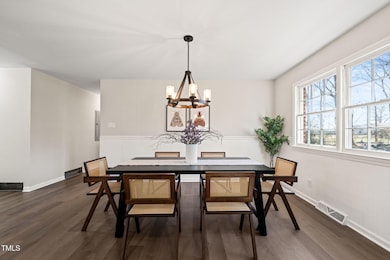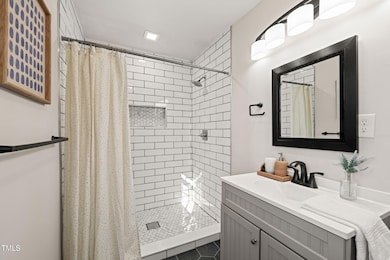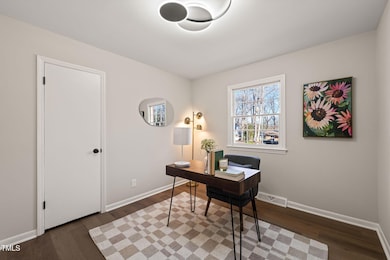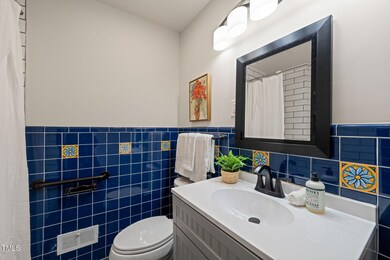
5013 Green Oak Dr Durham, NC 27712
Latta Road NeighborhoodEstimated payment $2,425/month
Highlights
- View of Trees or Woods
- Partially Wooded Lot
- Stainless Steel Appliances
- Ranch Style House
- No HOA
- Brick Veneer
About This Home
Welcome to this stunningly renovated home offering the perfect blend of modern updates and timeless comfort. Located on a large lot with a spacious backyard and inviting front yard, this property is designed for entertaining and everyday living.
Key Features:
•Open Floor Plan: Ideal for gatherings and creating memories, the layout flows seamlessly from room to room.
•Cozy Fireplace: Enjoy a wood-burning fireplace that adds warmth and charm to the living space.
•Modern Upgrades: New appliances, updated bathrooms, and stylish light fixtures bring a fresh, contemporary feel.
•Owner's Suite Retreat: Relax in the private suite featuring a full bath with a walk-in tile shower.
•Ample Space: With three bedrooms and two full baths, this home offers flexibility for family and guests.
•Convenient Laundry: Dedicated laundry area off the carport adds practicality to everyday living.
•New flooring throughout for a polished look.
•Covered carport with additional off-street parking for convenience.
•Expansive lot with plenty of outdoor space to enjoy.
•Steps to grocery shopping with the new Publix being constructed at the end of Green Oak on Latta Rd
•Less than 15 minutes to downtown Durham and Duke University, offering quick access to dining, shopping, and entertainment.
This move-in-ready home is perfect for those seeking a combination of style, comfort, and convenience. Don't miss the chance to make 5013 Green Oak Drive your new address—schedule your showing today!
Home Details
Home Type
- Single Family
Est. Annual Taxes
- $2,311
Year Built
- Built in 1961
Lot Details
- 0.46 Acre Lot
- Gentle Sloping Lot
- Cleared Lot
- Partially Wooded Lot
- Landscaped with Trees
- Back Yard
Property Views
- Woods
- Neighborhood
Home Design
- Ranch Style House
- Brick Veneer
- Pillar, Post or Pier Foundation
- Shingle Roof
- Lead Paint Disclosure
Interior Spaces
- 1,452 Sq Ft Home
- Smooth Ceilings
- Recessed Lighting
- Living Room
- Dining Room
- Basement
- Crawl Space
- Pull Down Stairs to Attic
- Laundry closet
Kitchen
- Electric Range
- Range Hood
- Dishwasher
- Stainless Steel Appliances
Flooring
- Ceramic Tile
- Luxury Vinyl Tile
Bedrooms and Bathrooms
- 3 Bedrooms
- 2 Full Bathrooms
- Walk-in Shower
Parking
- 6 Parking Spaces
- 1 Attached Carport Space
- Gravel Driveway
- On-Street Parking
- 5 Open Parking Spaces
Schools
- Easley Elementary School
- Carrington Middle School
- Northern High School
Horse Facilities and Amenities
- Grass Field
Utilities
- Forced Air Heating and Cooling System
- Heating System Uses Natural Gas
- Heat Pump System
- Natural Gas Connected
- Electric Water Heater
- High Speed Internet
- Phone Available
- Cable TV Available
Community Details
- No Home Owners Association
Listing and Financial Details
- Assessor Parcel Number 182883
Map
Home Values in the Area
Average Home Value in this Area
Tax History
| Year | Tax Paid | Tax Assessment Tax Assessment Total Assessment is a certain percentage of the fair market value that is determined by local assessors to be the total taxable value of land and additions on the property. | Land | Improvement |
|---|---|---|---|---|
| 2024 | $982 | $165,666 | $36,450 | $129,216 |
| 2023 | $2,170 | $165,666 | $36,450 | $129,216 |
| 2022 | $2,120 | $165,666 | $36,450 | $129,216 |
| 2021 | $2,110 | $165,666 | $36,450 | $129,216 |
| 2020 | $2,061 | $165,666 | $36,450 | $129,216 |
| 2019 | $2,061 | $165,666 | $36,450 | $129,216 |
| 2018 | $1,683 | $124,051 | $36,450 | $87,601 |
| 2017 | $1,670 | $124,051 | $36,450 | $87,601 |
| 2016 | $1,614 | $124,051 | $36,450 | $87,601 |
| 2015 | $1,664 | $120,224 | $30,303 | $89,921 |
| 2014 | -- | $120,224 | $30,303 | $89,921 |
Property History
| Date | Event | Price | Change | Sq Ft Price |
|---|---|---|---|---|
| 04/09/2025 04/09/25 | For Sale | $399,900 | +50.9% | $275 / Sq Ft |
| 11/19/2024 11/19/24 | Sold | $265,000 | +6.0% | $184 / Sq Ft |
| 10/07/2024 10/07/24 | Pending | -- | -- | -- |
| 10/02/2024 10/02/24 | For Sale | $250,000 | -- | $174 / Sq Ft |
Deed History
| Date | Type | Sale Price | Title Company |
|---|---|---|---|
| Commissioners Deed | $530 | None Listed On Document | |
| Commissioners Deed | $530 | None Listed On Document | |
| Interfamily Deed Transfer | -- | None Available |
Mortgage History
| Date | Status | Loan Amount | Loan Type |
|---|---|---|---|
| Open | $365,000 | Construction | |
| Closed | $365,000 | Construction |
Similar Homes in Durham, NC
Source: Doorify MLS
MLS Number: 10087979
APN: 182883
- 5033 Green Oak Dr
- 1204 Donphil Rd
- 5002 Kendridge Dr
- 5130 Guess Rd
- 1813 Grady Dr
- 8 Queensland Ct
- 5232 Guess Rd
- 5929 Guess Rd
- 5439 Ripplebrook Rd
- 1903 Yellowwood Ln
- 4619 Paces Ferry Dr
- 7 Starwood Ln
- 400 Vivaldi Dr
- 4703 Paces Ferry Dr
- 4032 Chaucer Dr
- 7 Moonbeam Ct
- 445 Walsenburg Dr
- 5614 Greenbay Dr
- 2501 Landis Dr
- 2606 Landis Dr
