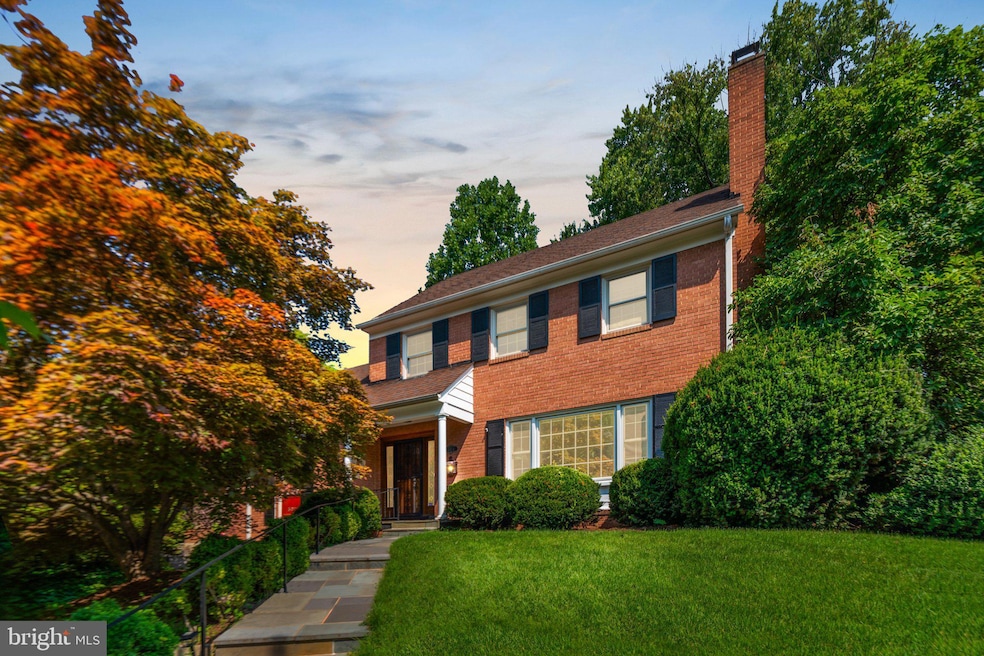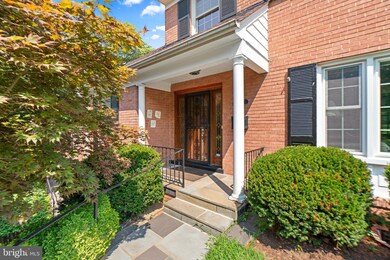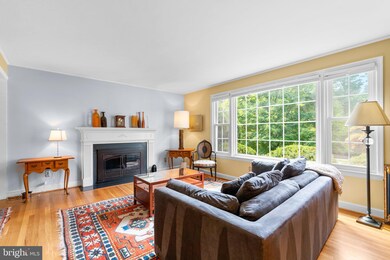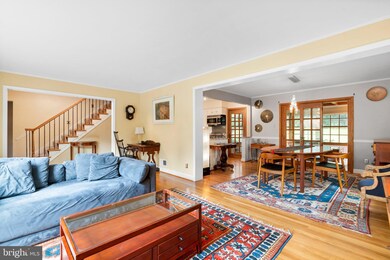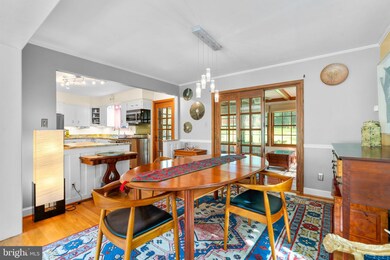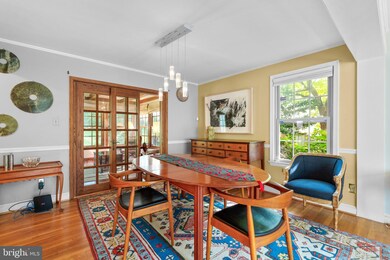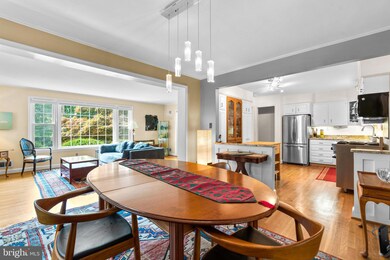
5013 W Cedar Ln Bethesda, MD 20814
Alta Vista NeighborhoodHighlights
- Colonial Architecture
- 1 Fireplace
- No HOA
- Wyngate Elementary School Rated A
- Sun or Florida Room
- 1 Car Attached Garage
About This Home
As of October 2024Welcome to 5013 W Cedar Ln, a stunningly updated and spacious residence awash with natural light, nestled in Bethesda’s sought-after Maplewood neighborhood. This home enjoys a prime location near Walter Reed, NIH, the Metro, downtown Bethesda, and local schools. Situated on a generous 0.24-acre lot, it offers over 2,700 square feet of living space across three levels, along with a serene backyard retreat. The owners, who love hosting gatherings, find their guests appreciate the short walk from the community to their door. The street sees its busiest traffic between 7:30-9 AM and 4:30-6 PM, however otherwise this is a very quiet street during weekdays, holidays, and weekends. The front window as well as the landscaping muffs street noise so there is a serene setting inside. There is annual permit parking available around the corner that preserves weekday parking. The owner often had parties, and guests never minded walking a short distance around the corner to the house on the street and in nearby areas. The welcoming front entry leads to a light-filled main level. The foyer flows into a spacious open-concept living area with large windows and a cozy fireplace. Adjacent is the dining space and a beautifully designed kitchen featuring elegant granite countertops, ample cabinets, and stainless-steel appliances, including a Viking gas stove. A charming window over the sink offers lovely views of the peaceful backyard. The kitchen also provides direct access to a sunroom and the backyard. This level includes a flexible bedroom/study and a full bath. The sunroom, accessible from the dining area, stands out with its year-round views of the lush surroundings. The private, fenced backyard is a tranquil haven with a flagstone patio, garden areas, stone walls, a garden shed, and mature trees. This large backyard is also conducive to house expansion. An example of this can be seen in the house next door. Upstairs, the primary suite boasts a bay window with views of the yard and an updated bathroom. Two additional bedrooms share a second full bath. The attic, accessed via a pull-down staircase, features hardwood flooring in accessible areas, perfect for storage. The fully finished basement includes a recreation room with a fireplace, a half bath, a cedar closet, two additional storage closets, and a laundry and utility room with updated HVAC. The property also includes a charming front yard with a stone walkway shaded by a large tree, ensuring privacy and serenity. Additional features include a two-car driveway, a one-car garage, and extra guest parking in the community.
Last Agent to Sell the Property
Mandy Kaur
Redfin Corp License #SP98360618

Home Details
Home Type
- Single Family
Est. Annual Taxes
- $9,482
Year Built
- Built in 1961
Lot Details
- 10,615 Sq Ft Lot
- Landscaped
- Property is in excellent condition
- Property is zoned R60
Parking
- 1 Car Attached Garage
- 2 Driveway Spaces
- Garage Door Opener
Home Design
- Colonial Architecture
- Brick Exterior Construction
Interior Spaces
- Property has 3 Levels
- Built-In Features
- 1 Fireplace
- Screen For Fireplace
- Window Treatments
- Window Screens
- French Doors
- Family Room
- Living Room
- Dining Room
- Sun or Florida Room
Kitchen
- Eat-In Kitchen
- Stove
- Microwave
- Freezer
- Dishwasher
- Disposal
Bedrooms and Bathrooms
- En-Suite Bathroom
Laundry
- Laundry Room
- Dryer
- Washer
Basement
- Connecting Stairway
- Laundry in Basement
Outdoor Features
- Patio
Schools
- Wyngate Elementary School
- North Bethesda Middle School
- Walter Johnson High School
Utilities
- Forced Air Heating and Cooling System
- Humidifier
- Vented Exhaust Fan
- Natural Gas Water Heater
Community Details
- No Home Owners Association
- Pt Bethesda Out Res 1 Subdivision
Listing and Financial Details
- Tax Lot 22
- Assessor Parcel Number 160700432826
Map
Home Values in the Area
Average Home Value in this Area
Property History
| Date | Event | Price | Change | Sq Ft Price |
|---|---|---|---|---|
| 10/07/2024 10/07/24 | Sold | $1,133,000 | -2.3% | $406 / Sq Ft |
| 08/13/2024 08/13/24 | For Sale | $1,160,000 | -- | $416 / Sq Ft |
Tax History
| Year | Tax Paid | Tax Assessment Tax Assessment Total Assessment is a certain percentage of the fair market value that is determined by local assessors to be the total taxable value of land and additions on the property. | Land | Improvement |
|---|---|---|---|---|
| 2024 | $9,502 | $761,900 | $570,500 | $191,400 |
| 2023 | $8,790 | $761,900 | $570,500 | $191,400 |
| 2022 | $8,369 | $761,900 | $570,500 | $191,400 |
| 2021 | $8,319 | $783,900 | $543,300 | $240,600 |
| 2020 | $8,319 | $766,600 | $0 | $0 |
| 2019 | $8,091 | $749,300 | $0 | $0 |
| 2018 | $7,884 | $732,000 | $517,500 | $214,500 |
| 2017 | $7,785 | $711,100 | $0 | $0 |
| 2016 | -- | $690,200 | $0 | $0 |
| 2015 | $6,241 | $669,300 | $0 | $0 |
| 2014 | $6,241 | $648,200 | $0 | $0 |
Mortgage History
| Date | Status | Loan Amount | Loan Type |
|---|---|---|---|
| Open | $384,000 | Stand Alone Second | |
| Closed | $50,000 | Credit Line Revolving | |
| Closed | $400,000 | Stand Alone Second | |
| Closed | $60,000 | Credit Line Revolving |
Deed History
| Date | Type | Sale Price | Title Company |
|---|---|---|---|
| Deed | $535,000 | -- |
Similar Homes in Bethesda, MD
Source: Bright MLS
MLS Number: MDMC2141910
APN: 07-00432826
- 9202 Cedarcrest Dr
- 5206 Danbury Rd
- 5218 Danbury Rd
- 5205 Camberley Ave
- 9313 Linden Ave
- 9416 Holland Ct
- 4522 Traymore St
- 9314 Parkhill Terrace
- 5345 Camberley Ave
- 5511 Alta Vista Rd
- 9309 E Parkhill Dr
- 9404 Spruce Tree Cir
- 22 Dudley Ct
- 5420 Linden Ct
- 9541 Wildoak Dr
- 9608 Parkwood Dr
- 9309 Old Georgetown Rd
- 5506 Beech Ave
- 5512 Greentree Rd
- 5514 Greentree Rd
