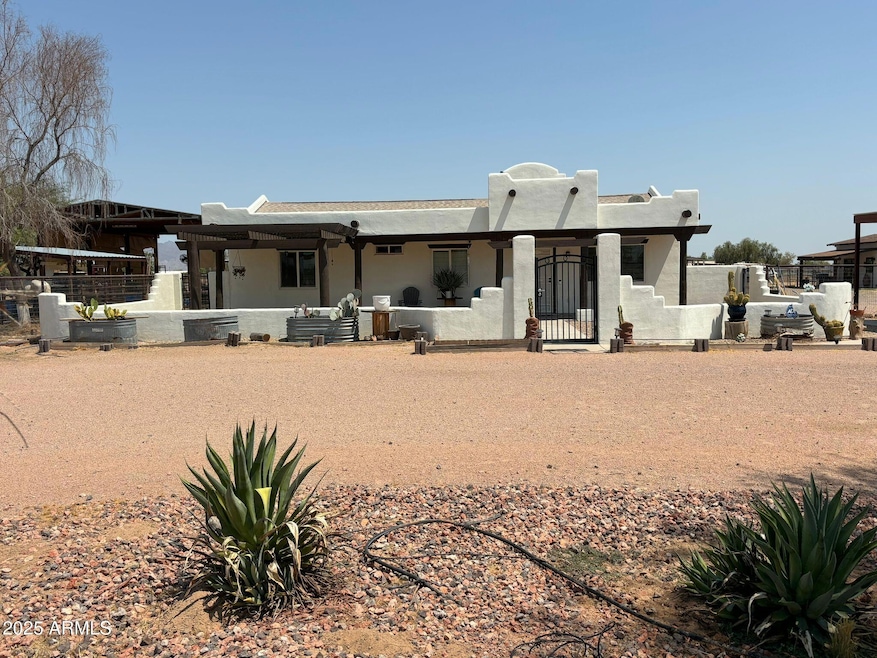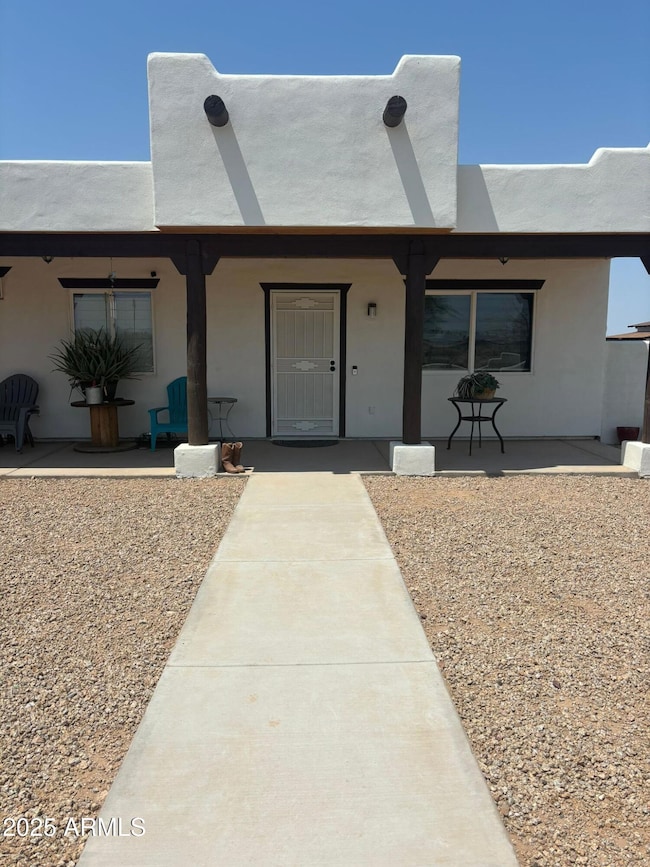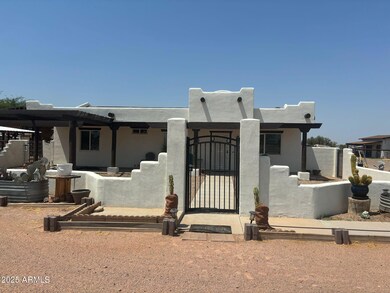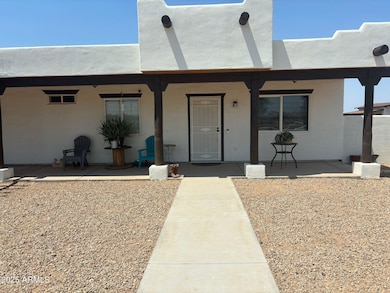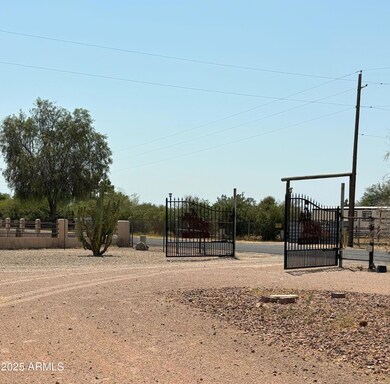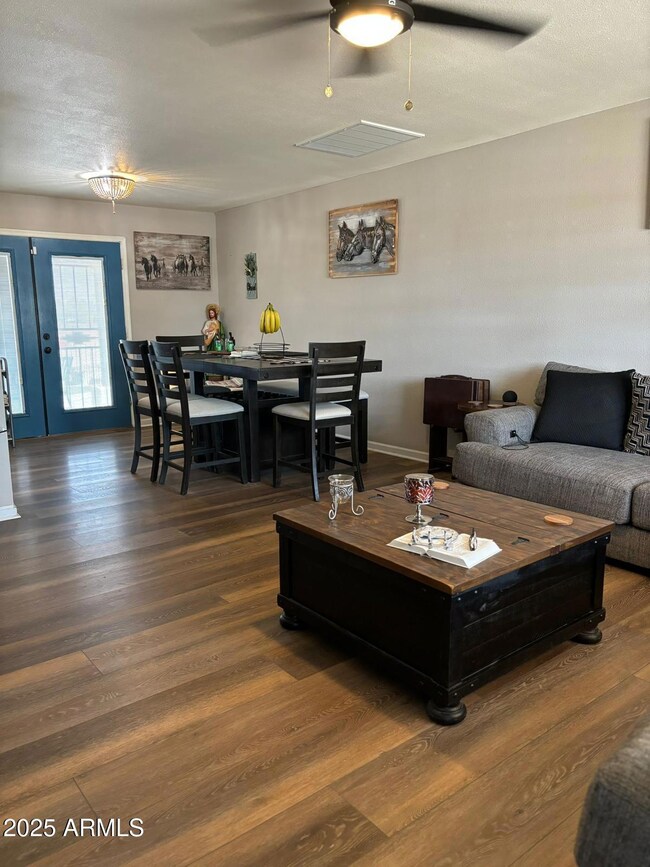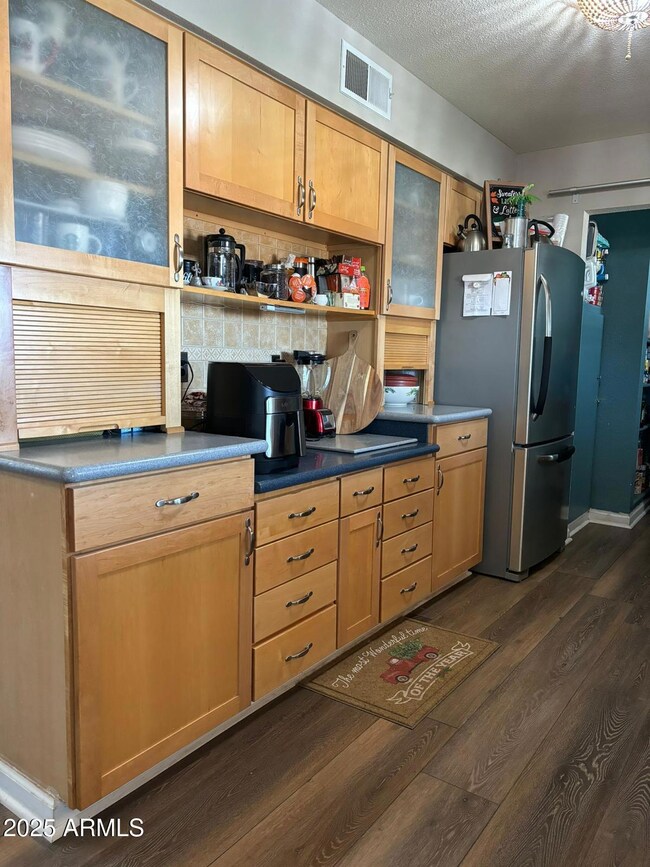
50134 W Gail Ln Maricopa, AZ 85139
Papago Butte Ranchos NeighborhoodEstimated payment $4,065/month
Total Views
4,854
3
Beds
2
Baths
1,226
Sq Ft
$571
Price per Sq Ft
Highlights
- Guest House
- Arena
- Gated Parking
- Barn
- RV Hookup
- Mountain View
About This Home
This home is located at 50134 W Gail Ln, Maricopa, AZ 85139 and is currently priced at $699,900, approximately $570 per square foot. This property was built in 1988. 50134 W Gail Ln is a home located in Pinal County with nearby schools including Saddleback Elementary School, Maricopa High School, and Maricopa Wells Middle School.
Home Details
Home Type
- Single Family
Est. Annual Taxes
- $1,902
Year Built
- Built in 1988
Lot Details
- 3.32 Acre Lot
- Desert faces the front of the property
- Wrought Iron Fence
- Block Wall Fence
- Wire Fence
- Artificial Turf
- Backyard Sprinklers
- Private Yard
Home Design
- Spanish Architecture
- Wood Frame Construction
- Composition Roof
- Stucco
Interior Spaces
- 1,226 Sq Ft Home
- 1-Story Property
- Ceiling Fan
- Double Pane Windows
- Mountain Views
- Security System Owned
- Built-In Microwave
- Washer and Dryer Hookup
Flooring
- Laminate
- Tile
Bedrooms and Bathrooms
- 3 Bedrooms
- Primary Bathroom is a Full Bathroom
- 2 Bathrooms
Parking
- 2 Carport Spaces
- Garage ceiling height seven feet or more
- Gated Parking
- RV Hookup
Horse Facilities and Amenities
- Horses Allowed On Property
- Horse Stalls
- Tack Room
- Arena
Utilities
- Cooling Available
- Heating Available
- Septic Tank
- Cable TV Available
Additional Features
- Outdoor Storage
- Guest House
- Barn
Community Details
- No Home Owners Association
- Association fees include no fees
- Built by custom
- Papago Butte Ranchos Unit No 1 Subdivision
Listing and Financial Details
- Tax Lot 20
- Assessor Parcel Number 510-63-020
Map
Create a Home Valuation Report for This Property
The Home Valuation Report is an in-depth analysis detailing your home's value as well as a comparison with similar homes in the area
Home Values in the Area
Average Home Value in this Area
Tax History
| Year | Tax Paid | Tax Assessment Tax Assessment Total Assessment is a certain percentage of the fair market value that is determined by local assessors to be the total taxable value of land and additions on the property. | Land | Improvement |
|---|---|---|---|---|
| 2025 | $1,902 | $26,822 | -- | -- |
| 2024 | $1,815 | $19,593 | -- | -- |
| 2023 | $1,882 | $17,773 | $9,000 | $8,773 |
| 2022 | $1,815 | $12,336 | $5,000 | $7,336 |
| 2021 | $1,827 | $11,326 | $0 | $0 |
| 2020 | $1,737 | $11,842 | $0 | $0 |
| 2019 | $1,612 | $11,960 | $0 | $0 |
| 2018 | $1,588 | $9,658 | $0 | $0 |
| 2017 | $1,535 | $8,312 | $0 | $0 |
| 2016 | $1,420 | $6,356 | $3,300 | $3,056 |
| 2014 | $1,388 | $5,065 | $1,800 | $3,265 |
Source: Public Records
Property History
| Date | Event | Price | Change | Sq Ft Price |
|---|---|---|---|---|
| 04/06/2025 04/06/25 | Price Changed | $699,900 | -1.4% | $571 / Sq Ft |
| 01/17/2025 01/17/25 | For Sale | $710,000 | +28.6% | $579 / Sq Ft |
| 06/13/2022 06/13/22 | Sold | $552,000 | -1.3% | $461 / Sq Ft |
| 04/06/2022 04/06/22 | Pending | -- | -- | -- |
| 04/01/2022 04/01/22 | Price Changed | $559,000 | -6.1% | $467 / Sq Ft |
| 03/21/2022 03/21/22 | For Sale | $595,000 | +116.4% | $497 / Sq Ft |
| 05/31/2019 05/31/19 | Sold | $275,000 | -1.8% | $219 / Sq Ft |
| 05/02/2019 05/02/19 | Pending | -- | -- | -- |
| 04/25/2019 04/25/19 | For Sale | $280,000 | +267.8% | $223 / Sq Ft |
| 03/01/2012 03/01/12 | Sold | $76,125 | +5.0% | $61 / Sq Ft |
| 11/23/2011 11/23/11 | Pending | -- | -- | -- |
| 10/26/2011 10/26/11 | Price Changed | $72,500 | -3.3% | $58 / Sq Ft |
| 10/14/2011 10/14/11 | For Sale | $75,000 | -- | $60 / Sq Ft |
Source: Arizona Regional Multiple Listing Service (ARMLS)
Deed History
| Date | Type | Sale Price | Title Company |
|---|---|---|---|
| Interfamily Deed Transfer | -- | Security Title Agency Inc | |
| Warranty Deed | $275,000 | Security Title Agency Inc | |
| Warranty Deed | $76,125 | Lawyers Title Of Arizona Inc | |
| Warranty Deed | $120,000 | Ati Title Agency | |
| Warranty Deed | $80,000 | First American Title |
Source: Public Records
Mortgage History
| Date | Status | Loan Amount | Loan Type |
|---|---|---|---|
| Open | $27,373 | FHA | |
| Open | $270,019 | FHA | |
| Previous Owner | $100,000 | Credit Line Revolving | |
| Previous Owner | $100,000 | Credit Line Revolving | |
| Previous Owner | $85,000 | New Conventional | |
| Previous Owner | $74,194 | FHA | |
| Previous Owner | $217,000 | New Conventional | |
| Previous Owner | $123,128 | VA | |
| Previous Owner | $122,400 | VA | |
| Previous Owner | $74,095 | VA |
Source: Public Records
Similar Homes in Maricopa, AZ
Source: Arizona Regional Multiple Listing Service (ARMLS)
MLS Number: 6807217
APN: 510-63-020
Nearby Homes
- 49853 W Jean Dr
- 11841 N Lavern Ln
- 50458 W Mayer Blvd
- 51089 W Julie Ln
- 51259 W Julie Ln Unit 203
- 50599 W Esch Trail
- 50880 W Val Vista Rd
- 52320 W Foothill Trail
- 47771 W Mellen Ln
- 47660 W Cansados Rd
- 11775 N Siders
- 11723 N Richards
- 11759 N Siders
- 11741 N Siders
- 11707 N Siders
- 11691 N Siders
- 47747 W Moeller Rd
- 47748 W Kenner Dr
- 47747 W Kenner Dr
- 47734 W Moeller Rd
