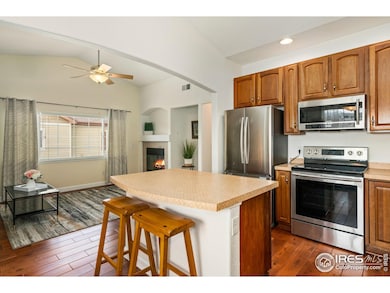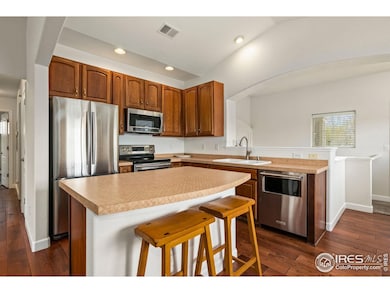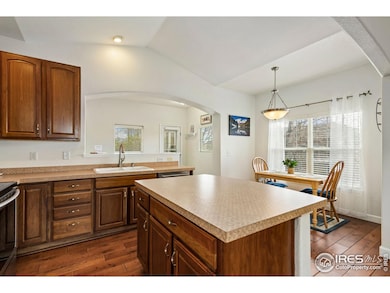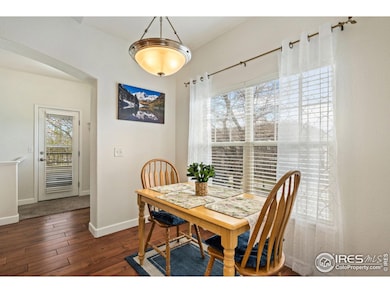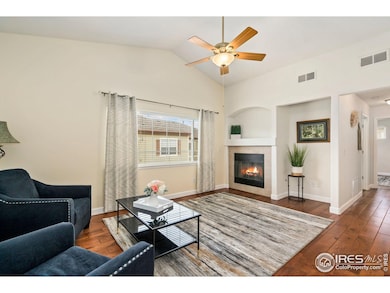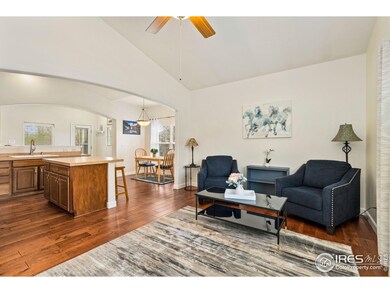
5014 Brookfield Dr Unit B Fort Collins, CO 80528
Estimated payment $2,540/month
Highlights
- City View
- Open Floorplan
- Contemporary Architecture
- Zach Elementary School Rated A
- Clubhouse
- Cathedral Ceiling
About This Home
Wonderfully maintained and upgraded condo in desirable Morningside Village features hardwood flooring, 42-inch cherry cabinets, stainless appliances, gas fireplace, vaulted ceilings, fresh paint, attached garage, and a sunny patio to enjoy your morning coffee. Just down the street from the HOA maintained pool and clubhouse, this is truly a move-in ready condo with myriad features. The spacious and sunny primary bedroom features vaulted ceiling and a walk-in closet and connects to a shared full primary bathroom with dual vanity that has recently installed LVP flooring. With a very efficient and well-thought-out layout, this condo has all the space you need while offering a low-maintenance lock-and-leave lifestyle. HOA covers pool, clubhouse, water/sewer, exterior maintenance, and common area maintenance. Great southeast Fort Collins location with easy access to shopping, restaurants, and I-25 for commuters. This is truly an impressive condo for this price not to be missed. Seller is including a First American Home Warranty with purchase for buyer peace of mind!
Townhouse Details
Home Type
- Townhome
Est. Annual Taxes
- $1,840
Year Built
- Built in 2004
Lot Details
- 9,033 Sq Ft Lot
- No Units Located Below
- South Facing Home
- Partially Fenced Property
HOA Fees
Parking
- 1 Car Attached Garage
- Oversized Parking
- Alley Access
- Driveway Level
Property Views
- City
- Mountain
Home Design
- Contemporary Architecture
- Wood Frame Construction
- Composition Roof
- Composition Shingle
- Stone
Interior Spaces
- 1,078 Sq Ft Home
- 2-Story Property
- Open Floorplan
- Cathedral Ceiling
- Ceiling Fan
- Gas Fireplace
- Double Pane Windows
- Window Treatments
- Living Room with Fireplace
- Wood Flooring
Kitchen
- Eat-In Kitchen
- Electric Oven or Range
- Microwave
- Dishwasher
- Kitchen Island
- Disposal
Bedrooms and Bathrooms
- 1 Bedroom
- Walk-In Closet
- 1 Full Bathroom
Laundry
- Laundry on main level
- Dryer
- Washer
Accessible Home Design
- Level Entry For Accessibility
Outdoor Features
- Balcony
- Patio
- Exterior Lighting
Schools
- Zach Elementary School
- Preston Middle School
- Fossil Ridge High School
Utilities
- Forced Air Heating and Cooling System
- High Speed Internet
- Satellite Dish
- Cable TV Available
Listing and Financial Details
- Assessor Parcel Number R1633632
Community Details
Overview
- Association fees include common amenities, snow removal, ground maintenance, management, maintenance structure, water/sewer, hazard insurance
- Morningside Village Condos Subdivision
Amenities
- Clubhouse
Recreation
- Community Pool
- Park
Map
Home Values in the Area
Average Home Value in this Area
Tax History
| Year | Tax Paid | Tax Assessment Tax Assessment Total Assessment is a certain percentage of the fair market value that is determined by local assessors to be the total taxable value of land and additions on the property. | Land | Improvement |
|---|---|---|---|---|
| 2025 | $1,753 | $22,780 | $7,424 | $15,356 |
| 2024 | $1,753 | $22,780 | $7,424 | $15,356 |
| 2022 | $1,792 | $18,876 | $5,004 | $13,872 |
| 2021 | $1,811 | $19,419 | $5,148 | $14,271 |
| 2020 | $1,780 | $18,926 | $5,148 | $13,778 |
| 2019 | $1,787 | $18,926 | $5,148 | $13,778 |
| 2018 | $1,513 | $16,510 | $5,184 | $11,326 |
| 2017 | $1,508 | $16,510 | $5,184 | $11,326 |
| 2016 | $1,255 | $13,668 | $3,662 | $10,006 |
| 2015 | $1,245 | $13,670 | $3,660 | $10,010 |
| 2014 | $1,054 | $11,490 | $2,950 | $8,540 |
Property History
| Date | Event | Price | Change | Sq Ft Price |
|---|---|---|---|---|
| 04/10/2025 04/10/25 | For Sale | $355,000 | +31.5% | $329 / Sq Ft |
| 11/12/2020 11/12/20 | Off Market | $270,000 | -- | -- |
| 08/13/2020 08/13/20 | Sold | $270,000 | 0.0% | $258 / Sq Ft |
| 07/08/2020 07/08/20 | For Sale | $270,000 | +70.9% | $258 / Sq Ft |
| 01/28/2019 01/28/19 | Off Market | $158,000 | -- | -- |
| 08/07/2013 08/07/13 | Sold | $158,000 | 0.0% | $151 / Sq Ft |
| 07/13/2013 07/13/13 | For Sale | $158,000 | -- | $151 / Sq Ft |
Deed History
| Date | Type | Sale Price | Title Company |
|---|---|---|---|
| Warranty Deed | $270,000 | Guardian Title | |
| Special Warranty Deed | $158,000 | Fidelity National Title Insu | |
| Special Warranty Deed | $156,000 | Land Title Guarantee Company |
Mortgage History
| Date | Status | Loan Amount | Loan Type |
|---|---|---|---|
| Open | $216,000 | New Conventional | |
| Previous Owner | $47,090 | Future Advance Clause Open End Mortgage | |
| Previous Owner | $57,980 | Unknown | |
| Previous Owner | $72,852 | Unknown | |
| Previous Owner | $91,000 | New Conventional |
Similar Homes in Fort Collins, CO
Source: IRES MLS
MLS Number: 1030721
APN: 86041-19-002
- 5014 Northern Lights Dr Unit H
- 4903 Northern Lights Dr Unit C
- 5020 Cinquefoil Ln Unit E
- 3809 Rock Creek Dr Unit B
- 3903 Le Fever Dr Unit A
- 5163 Northern Lights Dr Unit A
- 5212 Sunglow Ct
- 3833 Observatory Dr
- 5202 Sunglow Ct
- 5409 Cinquefoil Ln
- 5408 Copernicus Dr
- 3632 Little Dipper Dr
- 201 E Harmony Rd
- 3684 Loggers Ln Unit 3
- 5516 Owl Hoot Dr Unit 3
- 5548 Wheelhouse Way Unit 1
- 5548 Wheelhouse Way Unit 4
- 5549 Owl Hoot Dr Unit 1
- 3809 Wild Elm Way
- 5703 Big Canyon Dr

