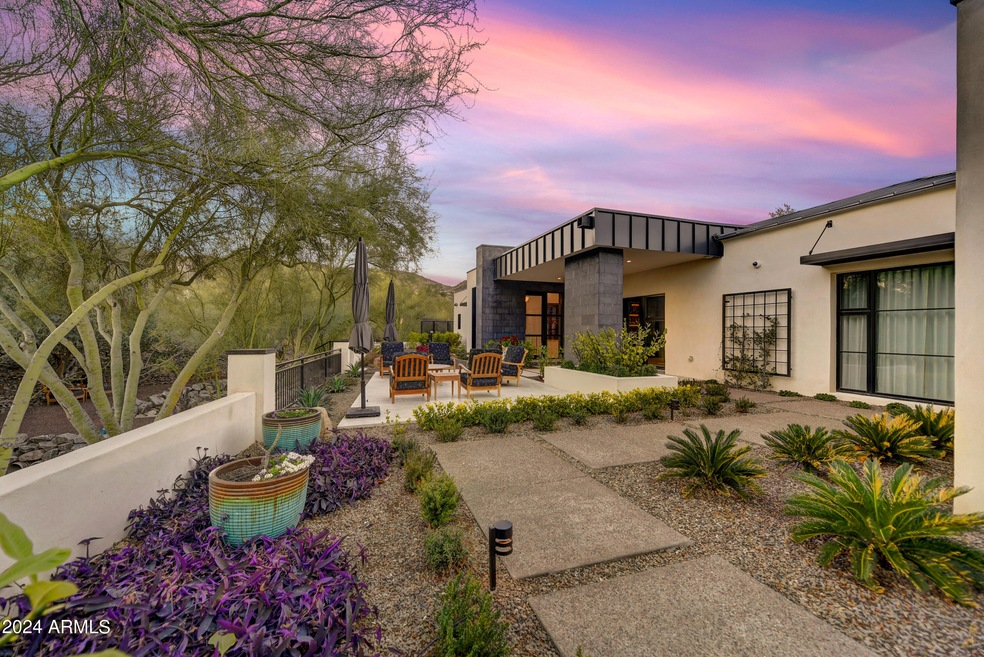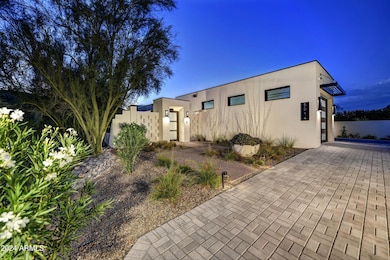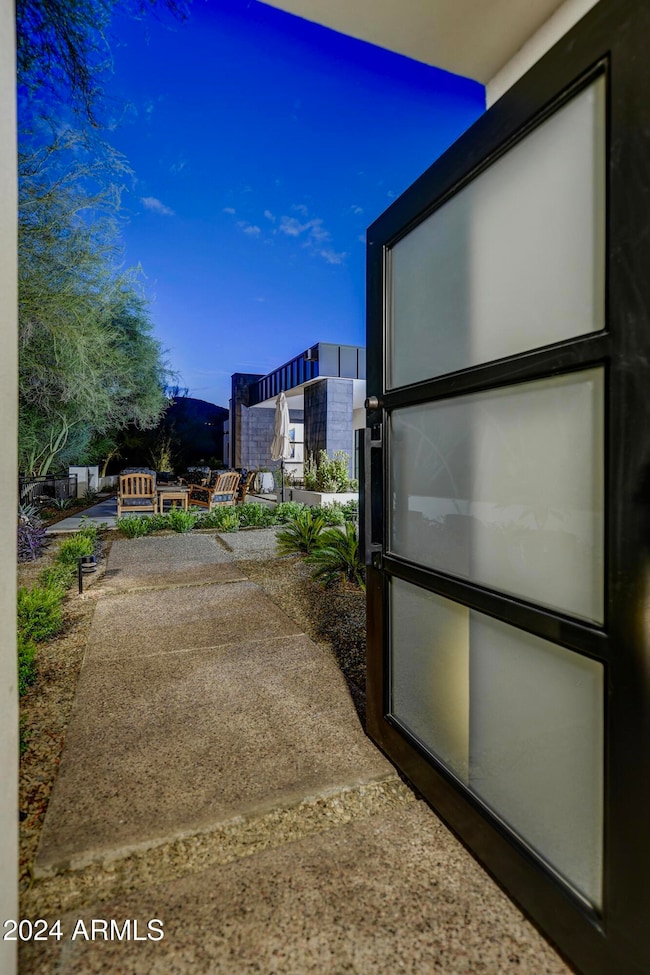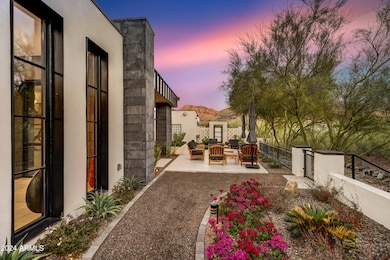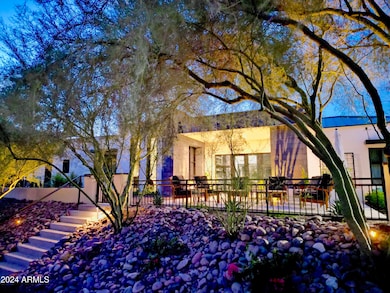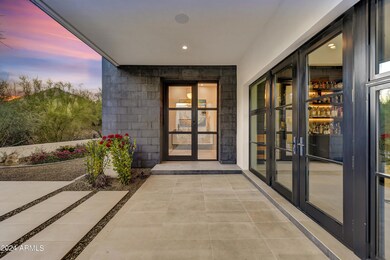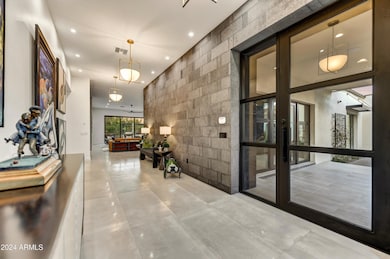
5014 E Desert Park Ln Paradise Valley, AZ 85253
Paradise Valley NeighborhoodHighlights
- Private Pool
- 0.98 Acre Lot
- Fireplace in Primary Bedroom
- Kiva Elementary School Rated A
- Mountain View
- Contemporary Architecture
About This Home
As of January 2025Situated behind a canopy of mature trees awaits a serene private mountain view home in the heart of Paradise Valley artfully reimagined in 2022. This Jewel Box Smart Home speaks to those who appreciate quiet luxury with exquisite finishes including Italian finished cabinetry, Italian porcelain and French White Oak flooring, quartzite stone counters, Miele Appliances, and marble spa baths. The open floor plan offers high ceilings ushering light through glass walls and floor to ceiling Pella windows bringing the outdoors in. Entertain seamlessly from the private front courtyard, to a lounge with a stunning bar and wine cellar, into the great room and opening onto a beautiful backyard entertaining space with grill, pizza oven, pool. No detail was left unattended in this like new property.
Home Details
Home Type
- Single Family
Est. Annual Taxes
- $7,695
Year Built
- Built in 1971
Lot Details
- 0.98 Acre Lot
- Desert faces the front of the property
- Wrought Iron Fence
- Block Wall Fence
- Front and Back Yard Sprinklers
- Sprinklers on Timer
- Private Yard
- Grass Covered Lot
Parking
- 4 Car Garage
- 2 Open Parking Spaces
- Electric Vehicle Home Charger
- Heated Garage
- Side or Rear Entrance to Parking
- Garage Door Opener
Home Design
- Contemporary Architecture
- Roof Updated in 2022
- Brick Exterior Construction
- Spray Foam Insulation
- Cellulose Insulation
- Metal Roof
- Foam Roof
- Block Exterior
- Synthetic Stucco Exterior
Interior Spaces
- 4,760 Sq Ft Home
- 1-Story Property
- Ceiling height of 9 feet or more
- Ceiling Fan
- Gas Fireplace
- Double Pane Windows
- ENERGY STAR Qualified Windows with Low Emissivity
- Family Room with Fireplace
- 2 Fireplaces
- Mountain Views
Kitchen
- Kitchen Updated in 2022
- Gas Cooktop
- Built-In Microwave
- Kitchen Island
- Granite Countertops
Flooring
- Floors Updated in 2022
- Wood
- Tile
Bedrooms and Bathrooms
- 4 Bedrooms
- Fireplace in Primary Bedroom
- Bathroom Updated in 2022
- Primary Bathroom is a Full Bathroom
- 3.5 Bathrooms
- Dual Vanity Sinks in Primary Bathroom
- Bidet
- Bathtub With Separate Shower Stall
Home Security
- Security System Owned
- Smart Home
Accessible Home Design
- No Interior Steps
Pool
- Pool Updated in 2022
- Private Pool
- Pool Pump
- Diving Board
Outdoor Features
- Patio
- Outdoor Storage
- Built-In Barbecue
Schools
- Kiva Elementary School
- Mohave Middle School
- Saguaro High School
Utilities
- Cooling System Updated in 2022
- Refrigerated Cooling System
- Mini Split Air Conditioners
- Ducts Professionally Air-Sealed
- Heating System Uses Natural Gas
- Plumbing System Updated in 2022
- Wiring Updated in 2022
- Water Filtration System
- Tankless Water Heater
- High Speed Internet
- Cable TV Available
Community Details
- No Home Owners Association
- Association fees include no fees
- Franciscan Terrace Subdivision
Listing and Financial Details
- Tax Lot 3
- Assessor Parcel Number 169-07-044
Map
Home Values in the Area
Average Home Value in this Area
Property History
| Date | Event | Price | Change | Sq Ft Price |
|---|---|---|---|---|
| 01/30/2025 01/30/25 | Sold | $4,952,000 | 0.0% | $1,040 / Sq Ft |
| 12/22/2024 12/22/24 | Off Market | $4,952,000 | -- | -- |
| 11/01/2024 11/01/24 | For Sale | $5,250,000 | +162.5% | $1,103 / Sq Ft |
| 09/16/2021 09/16/21 | Sold | $2,000,000 | -2.4% | $465 / Sq Ft |
| 08/14/2021 08/14/21 | Pending | -- | -- | -- |
| 08/11/2021 08/11/21 | Price Changed | $2,050,000 | -4.7% | $477 / Sq Ft |
| 08/05/2021 08/05/21 | Price Changed | $2,150,000 | -4.4% | $500 / Sq Ft |
| 07/21/2021 07/21/21 | For Sale | $2,250,000 | +141.9% | $523 / Sq Ft |
| 09/10/2015 09/10/15 | Sold | $930,000 | -2.1% | $216 / Sq Ft |
| 07/23/2015 07/23/15 | Pending | -- | -- | -- |
| 06/09/2015 06/09/15 | For Sale | $950,000 | -- | $221 / Sq Ft |
Tax History
| Year | Tax Paid | Tax Assessment Tax Assessment Total Assessment is a certain percentage of the fair market value that is determined by local assessors to be the total taxable value of land and additions on the property. | Land | Improvement |
|---|---|---|---|---|
| 2025 | $7,695 | $141,103 | -- | -- |
| 2024 | $7,581 | $134,384 | -- | -- |
| 2023 | $7,581 | $168,880 | $33,770 | $135,110 |
| 2022 | $7,247 | $127,460 | $25,490 | $101,970 |
| 2021 | $7,742 | $119,220 | $23,840 | $95,380 |
| 2020 | $7,689 | $123,050 | $24,610 | $98,440 |
| 2019 | $7,402 | $113,900 | $22,780 | $91,120 |
| 2018 | $7,105 | $109,760 | $21,950 | $87,810 |
| 2017 | $6,802 | $100,150 | $20,030 | $80,120 |
| 2016 | $6,648 | $95,570 | $19,110 | $76,460 |
| 2015 | $6,277 | $95,570 | $19,110 | $76,460 |
Mortgage History
| Date | Status | Loan Amount | Loan Type |
|---|---|---|---|
| Previous Owner | $725,000 | New Conventional | |
| Previous Owner | $2,700,000 | New Conventional | |
| Previous Owner | $200,000 | Credit Line Revolving | |
| Previous Owner | $570,000 | New Conventional | |
| Previous Owner | $0 | Unknown | |
| Previous Owner | $538,000 | Unknown | |
| Previous Owner | $100,000 | Credit Line Revolving | |
| Previous Owner | $500,000 | New Conventional | |
| Previous Owner | $225,000 | New Conventional |
Deed History
| Date | Type | Sale Price | Title Company |
|---|---|---|---|
| Warranty Deed | $4,952,000 | Stewart Title & Trust Of Tucso | |
| Warranty Deed | -- | Clear Title Agency Of Arizona | |
| Warranty Deed | $2,000,000 | Clear Title Agency Of Az | |
| Warranty Deed | $930,000 | First American Title Ins Co | |
| Interfamily Deed Transfer | -- | None Available | |
| Warranty Deed | $700,000 | Century Title Agency | |
| Warranty Deed | $430,000 | Chicago Title Insurance Co |
Similar Homes in Paradise Valley, AZ
Source: Arizona Regional Multiple Listing Service (ARMLS)
MLS Number: 6777608
APN: 169-07-044
- 4723 E Desert Park Place
- 4723 E Foothill Dr
- 4836 E Moonlight Way
- 7816 N 47th St
- 5057 E Sky Desert Ln
- 7801 N Sherri Ln
- 5301 E Roadrunner Rd
- 5030 E Mockingbird Ln
- 4900 E Desert Fairways Dr
- 7921 N 54th St
- 4636 E Moonlight Way
- 7451 N Las Brisas Ln
- 8300 N 54th St Unit 1
- 8230 N Mockingbird Ln
- 5339 E Desert Vista Rd
- 5301 E Paradise Canyon Rd
- 7903 N 54th Place
- 8312 N 50th St
- 4550 E Foothill Dr
- 4524 E Moonlight Way Unit 4
