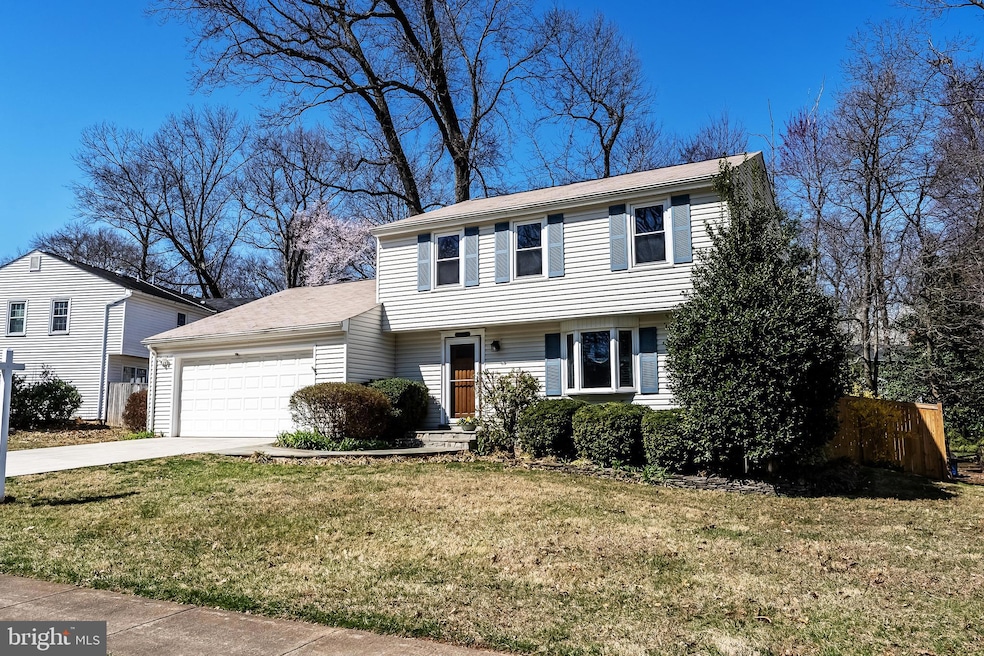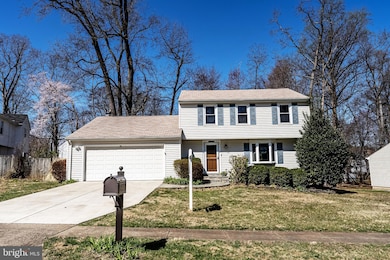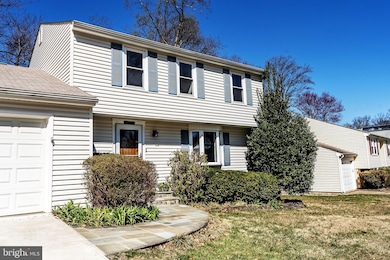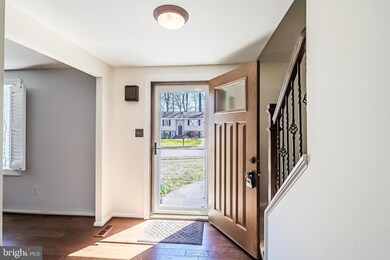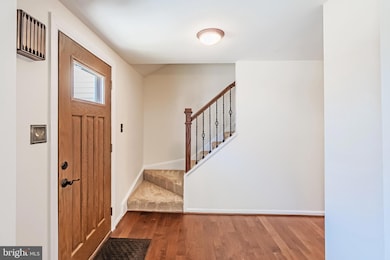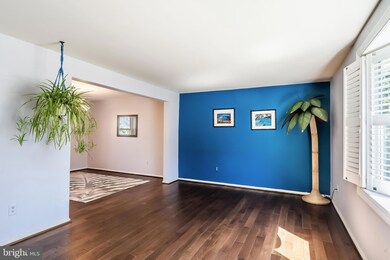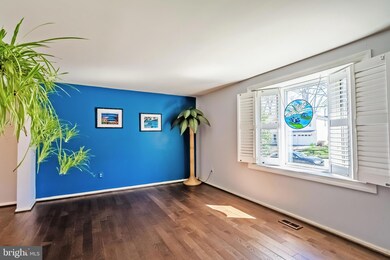
5014 Kenerson Dr Fairfax, VA 22032
Long Branch NeighborhoodHighlights
- Colonial Architecture
- Recreation Room
- Wood Flooring
- Little Run Elementary School Rated A
- Traditional Floor Plan
- Double Oven
About This Home
As of April 2025Rarely available colonial in Bradfield, a quiet, well located neighborhood in the WT Woodson pyramid. The home, which faces East, has been loved by the same family for almost 48 years. The kitchen was recently renovated with cabinets, appliances and a large granite peninsula. Four bedrooms, two and a half baths, with rough in for a bath in the basement. There are hardwoods on the main level. Both full baths upstairs have been updated and look amazing. The owner's bath has quartz, and a bench in the shower. Owners paid special attention to the outside of the home. There is a new 6 foot fence, recently replaced concrete driveway leading to the two car garage, which has built in cabinets, a new front door, and a beautiful entry walkway. The roof is several years old, and there are new leaf gutter guards. Siding was also replaced.
Home Details
Home Type
- Single Family
Est. Annual Taxes
- $9,016
Year Built
- Built in 1977
Lot Details
- 8,479 Sq Ft Lot
- Privacy Fence
- Wood Fence
- Back Yard Fenced
- No Through Street
- Property is in very good condition
- Property is zoned 130
HOA Fees
- $3 Monthly HOA Fees
Parking
- 2 Car Attached Garage
- 4 Driveway Spaces
- Front Facing Garage
- Garage Door Opener
Home Design
- Colonial Architecture
- Aluminum Siding
- Concrete Perimeter Foundation
Interior Spaces
- 1,696 Sq Ft Home
- Property has 3 Levels
- Traditional Floor Plan
- Fireplace Mantel
- Entrance Foyer
- Family Room
- Living Room
- Dining Room
- Recreation Room
- Fire and Smoke Detector
Kitchen
- Eat-In Kitchen
- Double Oven
- Built-In Range
- Built-In Microwave
- ENERGY STAR Qualified Refrigerator
- Ice Maker
- ENERGY STAR Qualified Dishwasher
- Disposal
Flooring
- Wood
- Carpet
Bedrooms and Bathrooms
- 3 Bedrooms
- Walk-in Shower
Laundry
- Laundry Room
- Electric Front Loading Dryer
- ENERGY STAR Qualified Washer
Basement
- Partial Basement
- Interior Basement Entry
- Laundry in Basement
Outdoor Features
- Patio
- Rain Gutters
Schools
- Little Run Elementary School
- Frost Middle School
- Woodson High School
Utilities
- 90% Forced Air Heating and Cooling System
- Back Up Electric Heat Pump System
- Vented Exhaust Fan
- Programmable Thermostat
- Electric Water Heater
- No Septic System
- Phone Available
- Cable TV Available
Community Details
- Bradfield HOA
- Bradfield Subdivision, Knollwood Floorplan
Listing and Financial Details
- Tax Lot 91
- Assessor Parcel Number 0694 13 0091
Map
Home Values in the Area
Average Home Value in this Area
Property History
| Date | Event | Price | Change | Sq Ft Price |
|---|---|---|---|---|
| 04/17/2025 04/17/25 | Sold | $830,000 | +3.1% | $489 / Sq Ft |
| 03/29/2025 03/29/25 | Pending | -- | -- | -- |
| 03/26/2025 03/26/25 | For Sale | $805,000 | -- | $475 / Sq Ft |
Tax History
| Year | Tax Paid | Tax Assessment Tax Assessment Total Assessment is a certain percentage of the fair market value that is determined by local assessors to be the total taxable value of land and additions on the property. | Land | Improvement |
|---|---|---|---|---|
| 2024 | $8,856 | $764,410 | $299,000 | $465,410 |
| 2023 | $7,940 | $703,590 | $279,000 | $424,590 |
| 2022 | $7,326 | $640,690 | $259,000 | $381,690 |
| 2021 | $7,078 | $603,150 | $249,000 | $354,150 |
| 2020 | $6,871 | $580,530 | $240,000 | $340,530 |
| 2019 | $6,587 | $556,610 | $226,000 | $330,610 |
| 2018 | $5,878 | $511,120 | $205,000 | $306,120 |
| 2017 | $5,934 | $511,120 | $205,000 | $306,120 |
| 2016 | $5,921 | $511,120 | $205,000 | $306,120 |
| 2015 | $5,571 | $499,170 | $205,000 | $294,170 |
| 2014 | $5,491 | $493,170 | $199,000 | $294,170 |
Mortgage History
| Date | Status | Loan Amount | Loan Type |
|---|---|---|---|
| Previous Owner | $100,000 | Credit Line Revolving |
Deed History
| Date | Type | Sale Price | Title Company |
|---|---|---|---|
| Warranty Deed | -- | None Listed On Document | |
| Deed | $68,800 | -- |
Similar Homes in Fairfax, VA
Source: Bright MLS
MLS Number: VAFX2226336
APN: 0694-13-0091
- 4919 King Solomon Dr
- 4916 Gloxinia Ct
- 4910 Gloxinia Ct
- 4951 Tibbitt Ln
- 4811 Olley Ln
- 5059 Harford Ln
- 5213 Bradfield Dr
- 5234 Capon Hill Place
- 5025 Head Ct
- 5208 Dunleigh Dr
- 4721 Springbrook Dr
- 4906 Mcfarland Dr
- 5305 Dunleer Ln
- 9002 Fern Park Dr Unit 1
- 4816 Red Fox Dr
- 4605 Valerie Ct
- 9004 Advantage Ct
- 5037 Linette Ln
- 4728 Redfern Ct
- 9005 Advantage Ct
