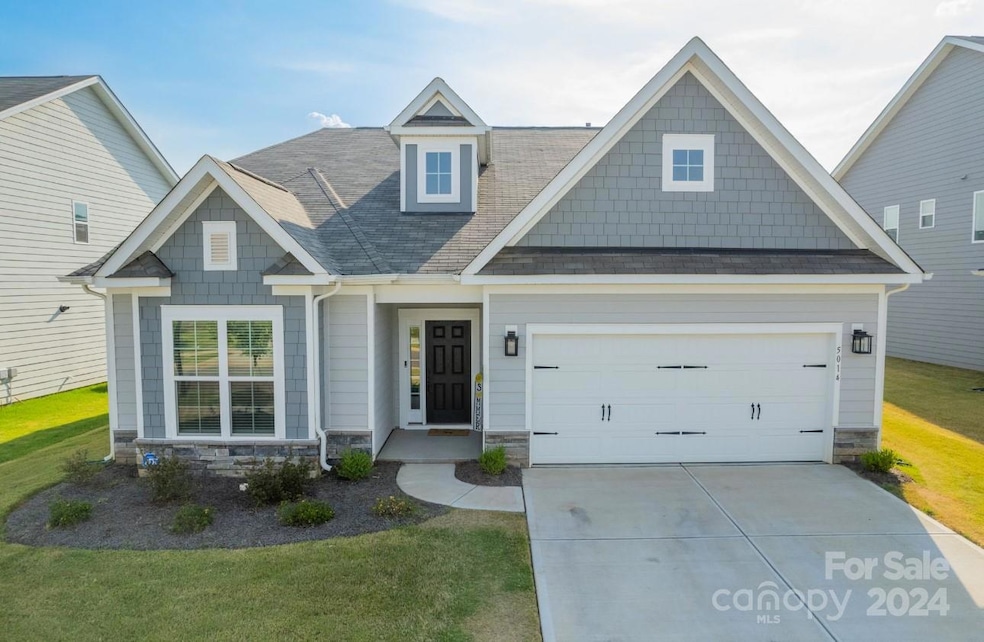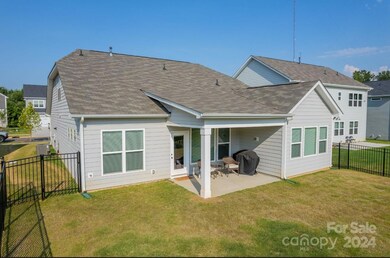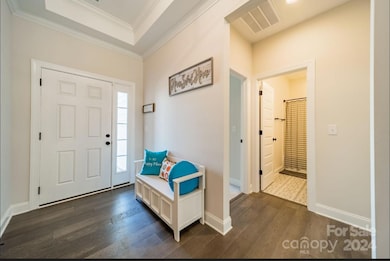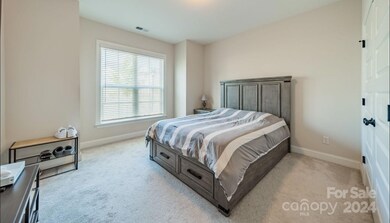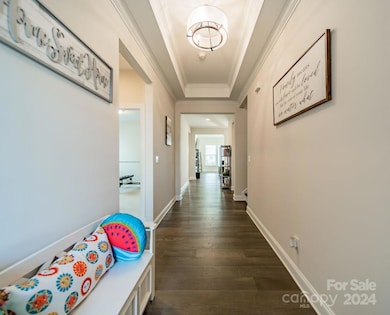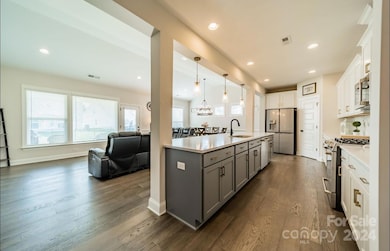
5014 Painswick Place Charlotte, NC 28215
Oak Forest NeighborhoodEstimated payment $3,330/month
Highlights
- Open Floorplan
- Mud Room
- 2 Car Attached Garage
- Wood Flooring
- Covered patio or porch
- Walk-In Closet
About This Home
This beautiful home shows like a model home and has the builder upgrades! Open concept living space, stunning kitchen with quartz countertops, soft close doors/drawers, GE stainless appliances, massive island perfect for entertaining. Owner suite on main with 2 secondary bedrooms downstairs and an additional full bath. First floor laundry on main with drop zone. Upstairs opens into a large bonus area with a separate 4th bedroom and full bath. This could easily be a secondary living area or would be perfect for theater/office/project space. Fully fenced backyard with covered rear patio.
Listing Agent
Modern Realty Group LLC Brokerage Email: stephanie.vester801@gmail.com License #275044
Home Details
Home Type
- Single Family
Est. Annual Taxes
- $4,069
Year Built
- Built in 2023
Lot Details
- Back Yard Fenced
- Property is zoned R3
HOA Fees
- $50 Monthly HOA Fees
Parking
- 2 Car Attached Garage
- Front Facing Garage
Home Design
- Slab Foundation
- Stone Veneer
- Hardboard
Interior Spaces
- 1.5-Story Property
- Open Floorplan
- Insulated Windows
- Mud Room
- Entrance Foyer
- Living Room with Fireplace
- Pull Down Stairs to Attic
Kitchen
- Gas Oven
- Gas Range
- Microwave
- Plumbed For Ice Maker
- Dishwasher
- Kitchen Island
- Disposal
Flooring
- Wood
- Tile
Bedrooms and Bathrooms
- Walk-In Closet
- 3 Full Bathrooms
Laundry
- Laundry Room
- Electric Dryer Hookup
Outdoor Features
- Covered patio or porch
Schools
- Reedy Creek Elementary School
- North Ridge Middle School
- Rocky River High School
Utilities
- Central Air
- Heating System Uses Natural Gas
- Tankless Water Heater
- Gas Water Heater
- Cable TV Available
Community Details
- William Douglas Association, Phone Number (704) 347-8900
- Kennington Subdivision, Abberly Floorplan
- Mandatory home owners association
Listing and Financial Details
- Assessor Parcel Number 108-125-04
Map
Home Values in the Area
Average Home Value in this Area
Tax History
| Year | Tax Paid | Tax Assessment Tax Assessment Total Assessment is a certain percentage of the fair market value that is determined by local assessors to be the total taxable value of land and additions on the property. | Land | Improvement |
|---|---|---|---|---|
| 2023 | $4,069 | $305,800 | $90,000 | $215,800 |
Property History
| Date | Event | Price | Change | Sq Ft Price |
|---|---|---|---|---|
| 04/01/2025 04/01/25 | Price Changed | $527,900 | -0.4% | $204 / Sq Ft |
| 03/31/2025 03/31/25 | Price Changed | $529,900 | 0.0% | $205 / Sq Ft |
| 02/22/2025 02/22/25 | Price Changed | $530,000 | -0.9% | $205 / Sq Ft |
| 02/06/2025 02/06/25 | Price Changed | $535,000 | +1.9% | $207 / Sq Ft |
| 10/30/2024 10/30/24 | For Sale | $525,000 | -- | $203 / Sq Ft |
Deed History
| Date | Type | Sale Price | Title Company |
|---|---|---|---|
| Special Warranty Deed | $472,500 | None Listed On Document |
Mortgage History
| Date | Status | Loan Amount | Loan Type |
|---|---|---|---|
| Open | $30,250 | Credit Line Revolving | |
| Open | $450,000 | New Conventional |
Similar Homes in Charlotte, NC
Source: Canopy MLS (Canopy Realtor® Association)
MLS Number: 4196384
APN: 108-125-04
- 6142 Meadow Rose Ln
- 6132 Meadow Rose Ln Unit E
- 6106 Meadow Rose Ln
- 6134 Meadow Rose Ln
- 4312 Tantilla Cir
- 6117 Meadow Rose Ln Unit 1I
- 6234 Rosecroft Dr Unit 8F
- 6224 Rosecroft Dr Unit 8A
- 6270 Rosecroft Dr
- 6117 Grove Park Blvd
- 5534 Great Wagon Rd
- 4427 Gaynelle Dr
- 4533 Hezekiah Place
- 2509 Lanecrest Dr
- 6826 Cypress Tree Ln
- 4601 Mendham Dr
- 3847 Hillock Ct
- 6212 Windsor Gate Ln Unit 6212
- 6210 Windsor Gate Ln
- 3612 Cobbleridge Dr
