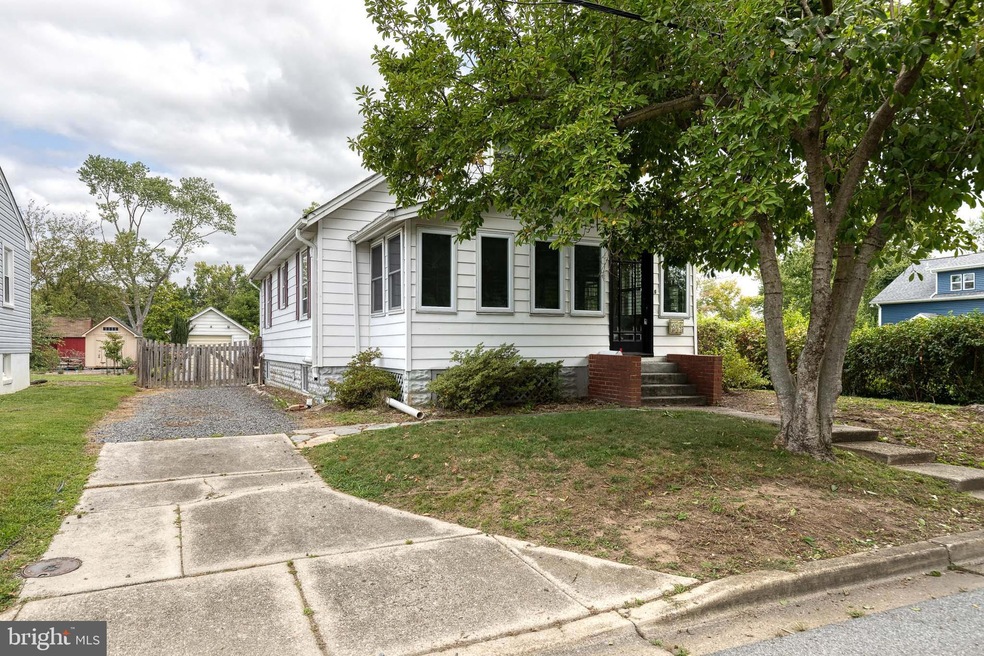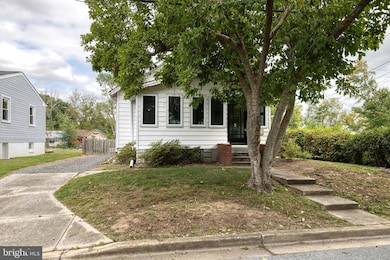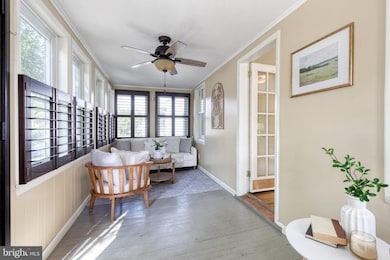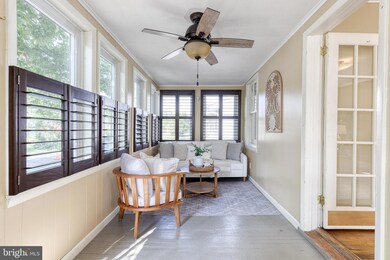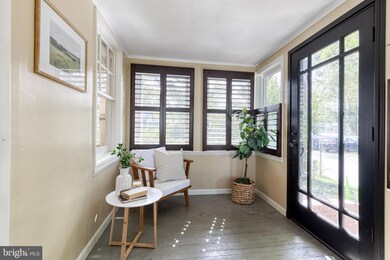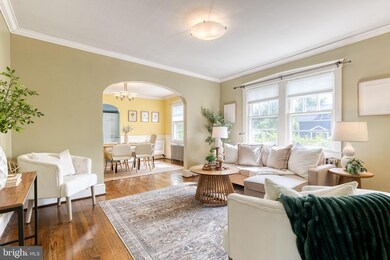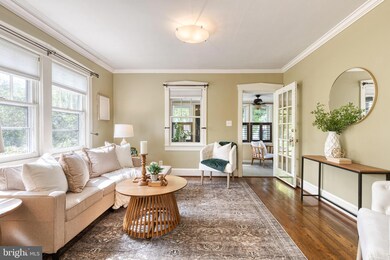
5014 Roanoke Place College Park, MD 20740
Highlights
- Cape Cod Architecture
- Recreation Room
- Wood Flooring
- Deck
- Traditional Floor Plan
- No HOA
About This Home
As of October 2024THIS IS A POTENTIAL SALES PRICE. THE ACTUAL SALES PRICE WILL BE CALCULATED BASED ON BUYER’S INCOME. Please review attached documents prior to scheduling an appointment through ShowingTime! This property is owned by the College Park Community Preservation Affordable Housing Land Trust, LLC. The actual sales price will be strategically calculated to match the buyer's budget, and the Trust works exclusively with purchasers who earn up to 120% percent of Median Family Income. Purchasers must be owner occupants and will be required to complete a homeownership class.
This charming single family home located on a small, quaint street in Berwyn awaits! Enter through the cozy sunroom and into the main level which boasts gleaming hardwood floors, crown moulding, a full, wainscoted dining room and spacious kitchen. The kitchen offers ample cabinet and counter space and opens to a spacious back deck. The fully finished basement and oversized backyard are an entertainer's dream! Conveniently located to 495, University of College Park and nearby parks and restaurants!
Home Details
Home Type
- Single Family
Est. Annual Taxes
- $3,975
Year Built
- Built in 1937
Lot Details
- 8,000 Sq Ft Lot
- Back Yard Fenced
- Land Lease expires in 99 years
- Property is zoned RSF65
Parking
- 1 Car Detached Garage
- Off-Street Parking
Home Design
- Cape Cod Architecture
- Permanent Foundation
- Aluminum Siding
Interior Spaces
- Property has 2 Levels
- Traditional Floor Plan
- Ceiling Fan
- Window Treatments
- Wood Frame Window
- Sitting Room
- Living Room
- Dining Room
- Recreation Room
- Wood Flooring
- Stove
Bedrooms and Bathrooms
- 1 Full Bathroom
Laundry
- Laundry Room
- Dryer
- Washer
Unfinished Basement
- Basement Fills Entire Space Under The House
- Connecting Stairway
- Rear Basement Entry
Home Security
- Storm Windows
- Storm Doors
Outdoor Features
- Deck
- Porch
Utilities
- Window Unit Cooling System
- Radiator
- Heating System Uses Oil
- Hot Water Heating System
- Natural Gas Water Heater
Community Details
- No Home Owners Association
- Central Heights Subdivision
Listing and Financial Details
- Tax Lot 27
- Assessor Parcel Number 17212364032
Map
Home Values in the Area
Average Home Value in this Area
Property History
| Date | Event | Price | Change | Sq Ft Price |
|---|---|---|---|---|
| 10/23/2024 10/23/24 | Sold | $320,000 | +2.0% | $227 / Sq Ft |
| 09/16/2024 09/16/24 | Pending | -- | -- | -- |
| 09/10/2024 09/10/24 | For Sale | $313,625 | -- | $223 / Sq Ft |
Tax History
| Year | Tax Paid | Tax Assessment Tax Assessment Total Assessment is a certain percentage of the fair market value that is determined by local assessors to be the total taxable value of land and additions on the property. | Land | Improvement |
|---|---|---|---|---|
| 2024 | $5,217 | $288,700 | $125,800 | $162,900 |
| 2023 | $3,978 | $288,700 | $125,800 | $162,900 |
| 2022 | $3,986 | $288,700 | $125,800 | $162,900 |
| 2021 | $7,942 | $297,600 | $125,400 | $172,200 |
| 2020 | $7,781 | $282,967 | $0 | $0 |
| 2019 | $4,623 | $268,333 | $0 | $0 |
| 2018 | $3,531 | $253,700 | $100,400 | $153,300 |
| 2017 | $3,340 | $227,767 | $0 | $0 |
| 2016 | -- | $201,833 | $0 | $0 |
| 2015 | $3,793 | $175,900 | $0 | $0 |
| 2014 | $3,793 | $175,900 | $0 | $0 |
Mortgage History
| Date | Status | Loan Amount | Loan Type |
|---|---|---|---|
| Open | $15,520 | No Value Available | |
| Open | $310,400 | New Conventional | |
| Previous Owner | $128,000 | New Conventional | |
| Previous Owner | $242,000 | New Conventional | |
| Previous Owner | $25,000 | Credit Line Revolving | |
| Previous Owner | $285,000 | Purchase Money Mortgage | |
| Previous Owner | $285,000 | Purchase Money Mortgage |
Deed History
| Date | Type | Sale Price | Title Company |
|---|---|---|---|
| Warranty Deed | $320,000 | Universal Title | |
| Warranty Deed | $482,500 | Universal Title | |
| Deed | $302,500 | Consumer Real Estate Title I | |
| Deed | $300,000 | -- | |
| Deed | $300,000 | -- | |
| Deed | -- | -- | |
| Deed | -- | -- |
Similar Homes in College Park, MD
Source: Bright MLS
MLS Number: MDPG2125336
APN: 21-2364032
- 8713 Rhode Island Ave
- 5120 Navahoe St
- 4705 Tecumseh St
- 4819 Osage St
- 8907 Baltimore Ave
- 5012 Blackfoot Place
- 5712 Ruatan St
- 9032 49th Ave
- 5227 Stream Bank Ln Unit 308N
- 5102 Pierce Ave
- 8101 Greenbelt Station Pkwy Unit 302A
- 8801 58th Ave
- 8121 Greenbelt Station Pkwy Unit 302M
- 8511 58th Ave
- 5807 Seminole St
- 4749 Cherokee St
- 8154 Miner St
- 9210 Rhode Island Ave
- 8264 Miner St
- 5350 N Center Dr
