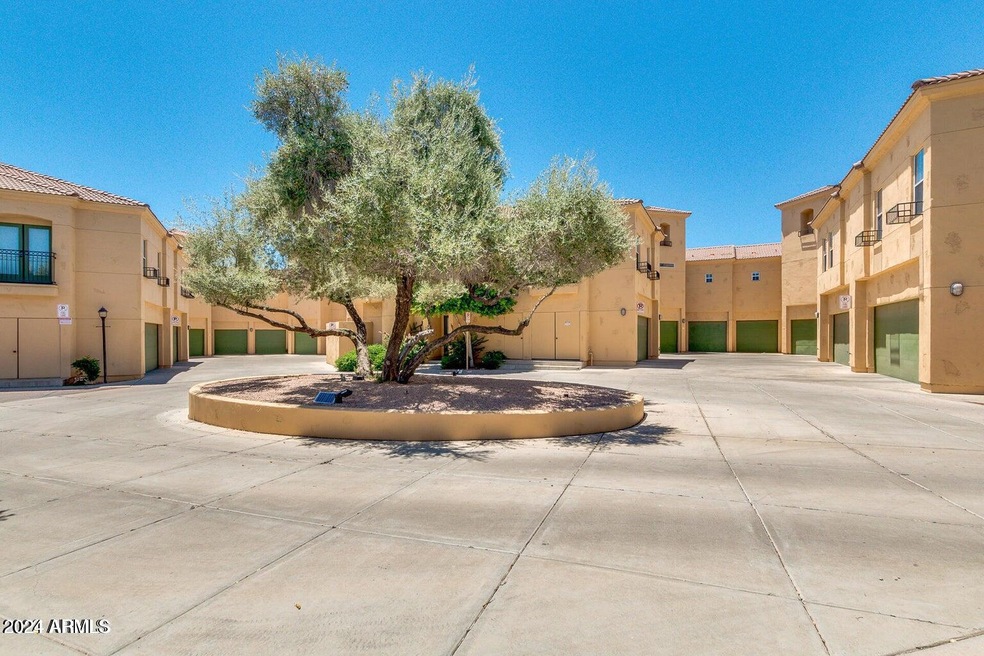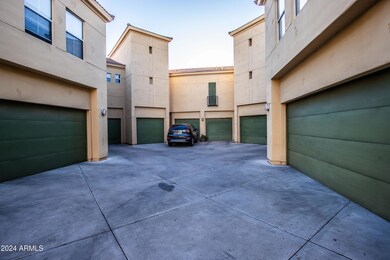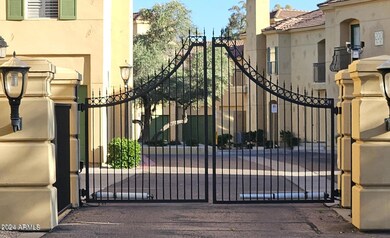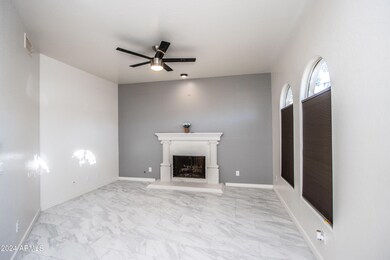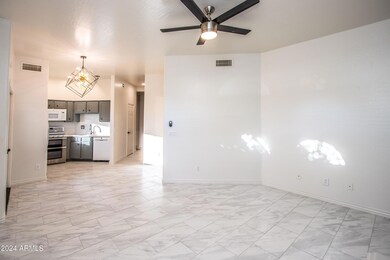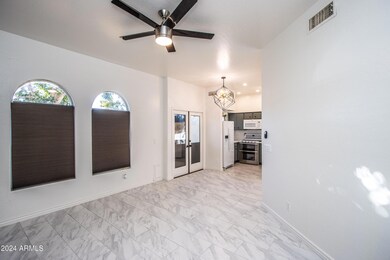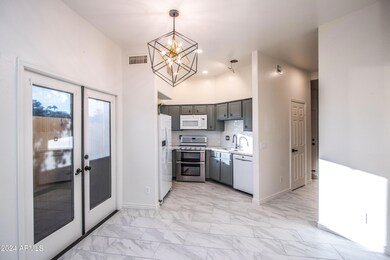
5015 E Cheyenne Dr Unit 5 Phoenix, AZ 85044
Ahwatukee NeighborhoodHighlights
- Private Pool
- Santa Barbara Architecture
- Private Yard
- Gated Community
- Granite Countertops
- Balcony
About This Home
As of February 2025Huge price cut for quick sale LOCATION LOCATION, at Elliot on the west side of I-10! This charming Updated Home featuring, 2 Master bedroom DEN OFFICE that could be easily used as a 3rd bedroom 2.5 bath town-home in a great clean gated community with pool/spa is perfect for those seeking tranquility and location. The first floor offers convenient access to two single-car garages. The kitchen features new Quartz, modern white appliances, to the dining area, which features French doors leading to a private patio with patio set included. The kitchen features new Quartz nicely updated kitchen, it also features French doors leading to a private patio with patio set included. The living room, with all new tile flooring, and gas fireplace. Downstairs also includes a half bath. Upstairs, each bedroom has its own bath suite. The primary MASTER bedroom suite boasts a large study area with balcony looking out to South Mountain. Master features separate shower & tub, walk-in closet, and dual sinks. Garage feature epoxy flooring. The condo is well equipped and ready to move.
Townhouse Details
Home Type
- Townhome
Est. Annual Taxes
- $1,443
Year Built
- Built in 2001
Lot Details
- 896 Sq Ft Lot
- Block Wall Fence
- Artificial Turf
- Backyard Sprinklers
- Private Yard
HOA Fees
- $390 Monthly HOA Fees
Parking
- 2 Car Garage
- Garage Door Opener
Home Design
- Santa Barbara Architecture
- Wood Frame Construction
- Tile Roof
- Stucco
Interior Spaces
- 1,408 Sq Ft Home
- 2-Story Property
- Ceiling Fan
- Solar Screens
- Living Room with Fireplace
Kitchen
- Kitchen Updated in 2024
- Eat-In Kitchen
- Gas Cooktop
- Built-In Microwave
- Granite Countertops
Flooring
- Floors Updated in 2024
- Carpet
- Tile
Bedrooms and Bathrooms
- 2 Bedrooms
- Bathroom Updated in 2024
- Primary Bathroom is a Full Bathroom
- 2.5 Bathrooms
- Dual Vanity Sinks in Primary Bathroom
- Bathtub With Separate Shower Stall
Pool
- Private Pool
- Diving Board
Outdoor Features
- Balcony
- Patio
Location
- Property is near a bus stop
Schools
- Kyrene Akimel A Middle Elementary School
Utilities
- Refrigerated Cooling System
- Heating System Uses Natural Gas
- Cable TV Available
Listing and Financial Details
- Tax Lot 5
- Assessor Parcel Number 301-54-870
Community Details
Overview
- Association fees include roof repair, ground maintenance, front yard maint, trash, water, maintenance exterior
- Tuscany Courts Condo Association, Phone Number (602) 433-4777
- Tuscany Courts Condominium Replat Subdivision
Recreation
- Community Pool
- Community Spa
Security
- Gated Community
Map
Home Values in the Area
Average Home Value in this Area
Property History
| Date | Event | Price | Change | Sq Ft Price |
|---|---|---|---|---|
| 02/14/2025 02/14/25 | Sold | $345,900 | -1.2% | $246 / Sq Ft |
| 01/31/2025 01/31/25 | Pending | -- | -- | -- |
| 01/28/2025 01/28/25 | Price Changed | $349,990 | -2.8% | $249 / Sq Ft |
| 01/27/2025 01/27/25 | Price Changed | $359,990 | 0.0% | $256 / Sq Ft |
| 01/21/2025 01/21/25 | Price Changed | $359,900 | -2.7% | $256 / Sq Ft |
| 01/07/2025 01/07/25 | Price Changed | $369,900 | -1.3% | $263 / Sq Ft |
| 12/27/2024 12/27/24 | Price Changed | $374,900 | -1.3% | $266 / Sq Ft |
| 12/15/2024 12/15/24 | For Sale | $379,900 | +9.8% | $270 / Sq Ft |
| 12/08/2024 12/08/24 | Off Market | $345,900 | -- | -- |
| 11/20/2024 11/20/24 | For Sale | $379,900 | +9.8% | $270 / Sq Ft |
| 11/18/2024 11/18/24 | Off Market | $345,900 | -- | -- |
| 11/12/2024 11/12/24 | Price Changed | $379,900 | -3.8% | $270 / Sq Ft |
| 10/21/2024 10/21/24 | For Sale | $395,000 | +38.6% | $281 / Sq Ft |
| 09/13/2024 09/13/24 | Sold | $285,000 | -9.5% | $202 / Sq Ft |
| 08/27/2024 08/27/24 | Pending | -- | -- | -- |
| 08/26/2024 08/26/24 | Price Changed | $315,000 | -1.5% | $224 / Sq Ft |
| 08/22/2024 08/22/24 | Price Changed | $319,900 | 0.0% | $227 / Sq Ft |
| 08/20/2024 08/20/24 | For Sale | $320,000 | -- | $227 / Sq Ft |
Tax History
| Year | Tax Paid | Tax Assessment Tax Assessment Total Assessment is a certain percentage of the fair market value that is determined by local assessors to be the total taxable value of land and additions on the property. | Land | Improvement |
|---|---|---|---|---|
| 2025 | $1,443 | $16,556 | -- | -- |
| 2024 | $1,413 | $15,768 | -- | -- |
| 2023 | $1,413 | $26,850 | $5,370 | $21,480 |
| 2022 | $1,345 | $23,070 | $4,610 | $18,460 |
| 2021 | $1,403 | $21,380 | $4,270 | $17,110 |
| 2020 | $1,368 | $19,570 | $3,910 | $15,660 |
| 2019 | $1,325 | $17,580 | $3,510 | $14,070 |
| 2018 | $1,279 | $16,850 | $3,370 | $13,480 |
| 2017 | $1,221 | $15,520 | $3,100 | $12,420 |
| 2016 | $1,238 | $14,310 | $2,860 | $11,450 |
| 2015 | $1,108 | $13,600 | $2,720 | $10,880 |
Mortgage History
| Date | Status | Loan Amount | Loan Type |
|---|---|---|---|
| Previous Owner | $250,750 | New Conventional | |
| Previous Owner | $125,663 | New Conventional |
Deed History
| Date | Type | Sale Price | Title Company |
|---|---|---|---|
| Warranty Deed | $345,900 | Title Services Of The Valley | |
| Warranty Deed | $285,000 | Shield Title | |
| Warranty Deed | $139,626 | United Title Agency |
Similar Homes in Phoenix, AZ
Source: Arizona Regional Multiple Listing Service (ARMLS)
MLS Number: 6774166
APN: 301-54-870
- 5015 E Cheyenne Dr Unit 14
- 5010 E Mesquite Wood Ct
- 11444 S 51st St
- 11612 S 51st St
- 4914 E Lake Point Cir
- 4906 E Lake Point Cir
- 5022 E Magic Stone Dr
- 11604 S Ki Rd
- 5038 E Morning Star Dr
- 4829 E Lake Point Cir
- 11451 S Half Moon Dr
- 11616 S Jokake St
- 11405 S Tawa Ln
- 4701 E Walatowa St
- 11642 S Half Moon Dr
- 11671 S Jokake St
- 4762 E Pawnee Cir
- 4828 E Capistrano Ave Unit 5
- 4901 E Magic Stone Dr
- 4916 E Hopi St
