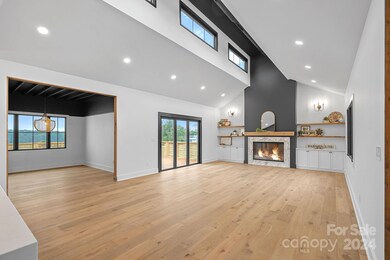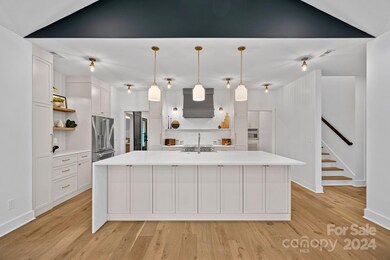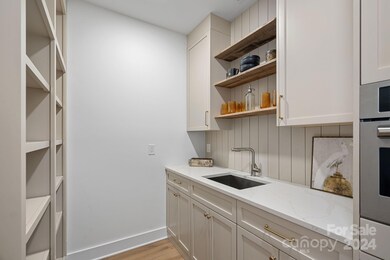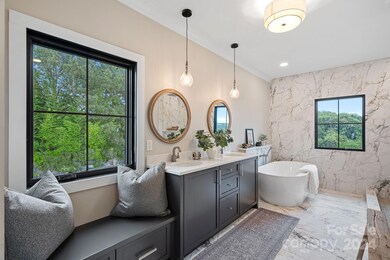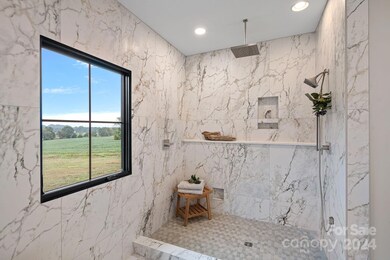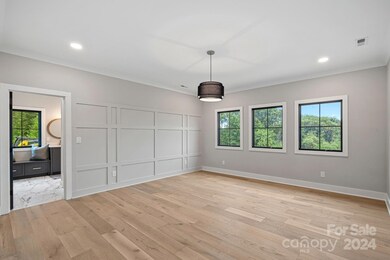
5015 Walt Gay Rd Monroe, NC 28112
Highlights
- New Construction
- Private Lot
- Farmhouse Style Home
- Deck
- Wood Flooring
- 2 Car Attached Garage
About This Home
As of December 2024Custom luxury modern farmhouse, offering a perfect blend of privacy and comfort. The open-plan living area boasts cathedral ceilings with a modern industrial touch, while the gourmet kitchen features a farmhouse sink, waterfall quartz countertops, Thor appliances, and a walk-in pantry with a sink. Enjoy country views from the dining area and the spacious rear deck. The first-floor primary suite includes a luxurious en suite with a walk-in shower, soaker tub, and large walk-in closet, did I mention heated tile floors? Upstairs, 9ft ceilings, two flex spaces, and three bedrooms, one with ensuite and the other Jack n Jill providing ample living space. The exterior features unrestrained country views while the main living areas feature engineered white oak flooring, quartz countertops, and elegant porcelain-tiled bathrooms. Thoughtful upgrades include a custom range hood, built-in cabinetry, and upgraded fixtures.
Last Agent to Sell the Property
David Hoffman Realty Brokerage Email: christina.salyer@davidhoffmanrealty.com License #311870
Last Buyer's Agent
David Hoffman Realty Brokerage Email: christina.salyer@davidhoffmanrealty.com License #311870
Home Details
Home Type
- Single Family
Est. Annual Taxes
- $214
Year Built
- Built in 2024 | New Construction
Lot Details
- Partially Fenced Property
- Private Lot
- Cleared Lot
- Property is zoned AF8
Parking
- 2 Car Attached Garage
- Front Facing Garage
- Driveway
Home Design
- Farmhouse Style Home
- Modern Architecture
- Slab Foundation
- Metal Roof
- Hardboard
Interior Spaces
- 2-Story Property
- Insulated Windows
- Living Room with Fireplace
- Bonus Room with Fireplace
- Laundry Room
Kitchen
- Electric Range
- Microwave
- Dishwasher
Flooring
- Wood
- Tile
Bedrooms and Bathrooms
Outdoor Features
- Deck
Schools
- Prospect Elementary School
- Parkwood Middle School
- Parkwood High School
Utilities
- Central Air
- Electric Water Heater
- Septic Tank
Listing and Financial Details
- Assessor Parcel Number 04-204-013-B
Map
Home Values in the Area
Average Home Value in this Area
Property History
| Date | Event | Price | Change | Sq Ft Price |
|---|---|---|---|---|
| 12/05/2024 12/05/24 | Sold | $925,000 | -4.1% | $266 / Sq Ft |
| 10/27/2024 10/27/24 | Pending | -- | -- | -- |
| 10/16/2024 10/16/24 | Price Changed | $965,000 | -3.5% | $278 / Sq Ft |
| 09/16/2024 09/16/24 | For Sale | $1,000,000 | -- | $288 / Sq Ft |
Tax History
| Year | Tax Paid | Tax Assessment Tax Assessment Total Assessment is a certain percentage of the fair market value that is determined by local assessors to be the total taxable value of land and additions on the property. | Land | Improvement |
|---|---|---|---|---|
| 2024 | $214 | $34,300 | $34,300 | $0 |
| 2023 | $213 | $34,300 | $34,300 | $0 |
| 2022 | $213 | $34,300 | $34,300 | $0 |
| 2021 | $215 | $34,300 | $34,300 | $0 |
| 2020 | $200 | $25,360 | $25,360 | $0 |
| 2019 | $196 | $25,360 | $25,360 | $0 |
| 2018 | $196 | $25,360 | $25,360 | $0 |
| 2017 | $208 | $25,400 | $25,400 | $0 |
| 2016 | $205 | $25,360 | $25,360 | $0 |
| 2015 | $207 | $25,360 | $25,360 | $0 |
| 2014 | $242 | $35,110 | $35,110 | $0 |
Mortgage History
| Date | Status | Loan Amount | Loan Type |
|---|---|---|---|
| Open | $725,000 | New Conventional | |
| Previous Owner | $475,200 | Construction |
Deed History
| Date | Type | Sale Price | Title Company |
|---|---|---|---|
| Warranty Deed | $925,000 | Investors Title | |
| Warranty Deed | -- | Investors Title | |
| Warranty Deed | $110,000 | None Listed On Document |
Similar Homes in Monroe, NC
Source: Canopy MLS (Canopy Realtor® Association)
MLS Number: 4181122
APN: 04-204-013-B
- 4903 Walt Gay Rd
- 5318 Austin Rd
- 5405 Austin Rd
- 5413 Austin Rd Unit 4
- 4915 Christopher Run Dr
- 4605 Austin Rd
- 1407 Clarksville Campground Rd
- 1706 Ruben Rd
- 6611 Plyler Mill Rd
- 1409 Trinity Church Rd
- 6519 Prospect Rd
- 6523 Prospect Rd
- 3607 Austin Rd
- 1308 Stone Marker Dr
- 1008 E Sandy Ridge Rd
- 2605 Plyler Mill Rd
- 2601 Plyler Mill Rd
- 5622 S Rocky River Rd
- 5311 Meadowland Pkwy
- 000 Bruce Thomas Rd

