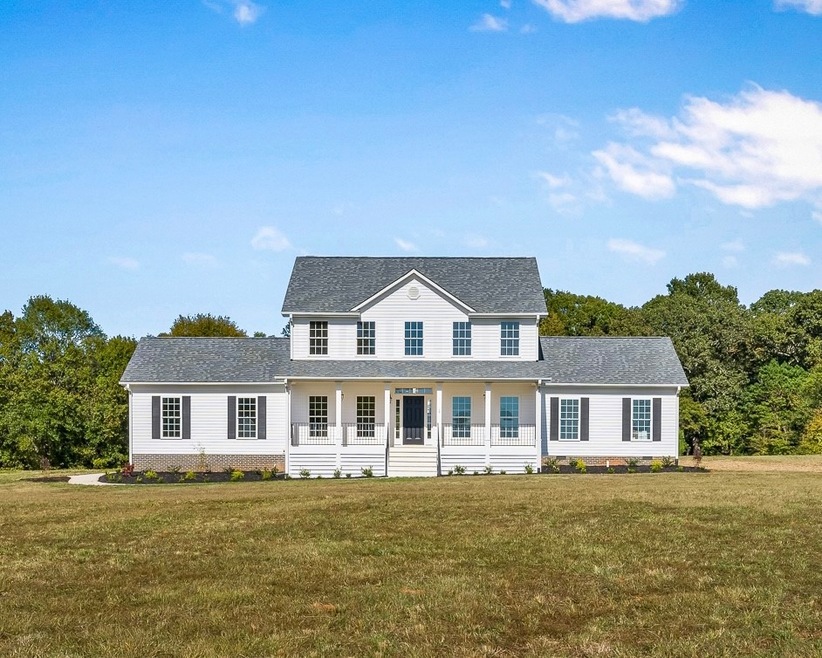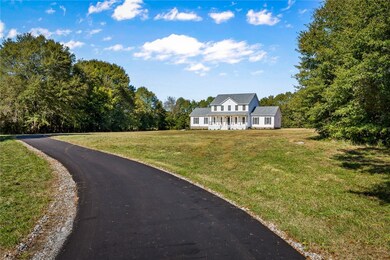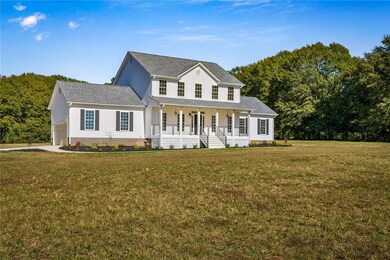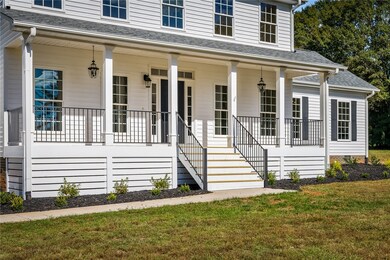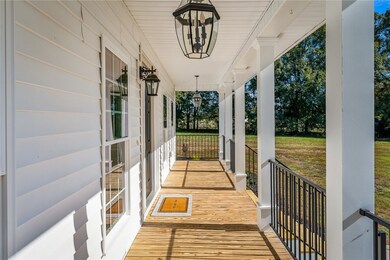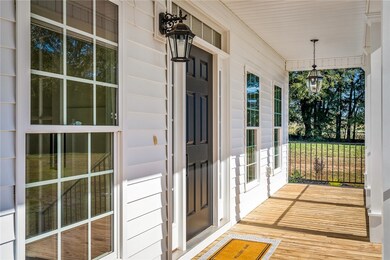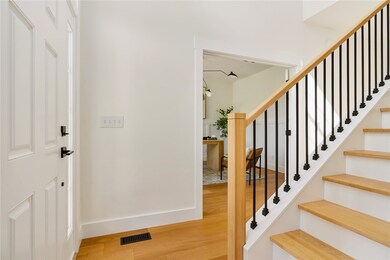
5016 Copeland Rd Belton, SC 29627
Williamston-Pelzer NeighborhoodHighlights
- 3.82 Acre Lot
- Wood Flooring
- Farmhouse Style Home
- Cedar Grove Elementary School Rated A
- Main Floor Bedroom
- High Ceiling
About This Home
As of January 2024BACK ON THE MARKET - no fault of seller! Welcome Home to 5016 Copeland Road - the beautifully designed modern farmhouse on nearly 4 acres - the one you’ve been waiting for! A long winding driveway welcomes you to your rocking chair front porch that overlooks neighboring horse pasture and farmland. This spacious and level property is surrounded by mature trees that offer privacy that is rarely found any more. Originally built in 2018, this home has undergone a thorough redesign and update offering owners luxury living in a seemingly brand new home. The sprawling main floor features a magazine worthy kitchen that overlooks the cozy living room and private backyard, a home office with french doors that is perfect for working from home, a generous sized dining room perfect for hosting friends and family, and an oversized main floor master bedroom with an accompanying spa-like ensuite. The natural light from the large windows accentuate the spaciousness of this four bedroom with a large bonus room(could be 5th bedroom), three and a half bath, while the wide plank white oak hardwoods create a feeling of warmth. Exiting through the french doors to the backyard, you will find it hard to resist not spending all of your time around the outdoor gas firepit and grilling out on your large patio, the perfect place for entertaining. Located just a few minutes to I-85, you are situated for ultimate convenience to Anderson and Greenville. This surrounded-by-nature home truly offers too many things to put in words so we will let the pictures do the talking, but better yet, schedule your showing today to see everything this modern farmhouse has to offer.
Last Buyer's Agent
Brandon Blackburn
Allen Tate Co. - Greenville License #133895

Home Details
Home Type
- Single Family
Est. Annual Taxes
- $5,472
Year Built
- Built in 2018
Lot Details
- 3.82 Acre Lot
- Level Lot
Parking
- 2 Car Attached Garage
- Garage Door Opener
- Driveway
Home Design
- Farmhouse Style Home
- Brick Exterior Construction
- Vinyl Siding
Interior Spaces
- 2,711 Sq Ft Home
- 2-Story Property
- Smooth Ceilings
- High Ceiling
- Fireplace
- French Doors
- Entrance Foyer
- Wood Flooring
- Crawl Space
- Quartz Countertops
Bedrooms and Bathrooms
- 4 Bedrooms
- Main Floor Bedroom
- Primary bedroom located on second floor
- Walk-In Closet
- Jack-and-Jill Bathroom
- Bathroom on Main Level
- Dual Sinks
- Bathtub
- Walk-in Shower
Outdoor Features
- Patio
- Front Porch
Schools
- Cedar Grove Elm Elementary School
- Palmetto Middle School
- Palmetto High School
Utilities
- Cooling Available
- Central Heating
- Septic Tank
Additional Features
- Low Threshold Shower
- Outside City Limits
- Pasture
Community Details
- No Home Owners Association
Listing and Financial Details
- Assessor Parcel Number 223-00-03-029-000
Map
Home Values in the Area
Average Home Value in this Area
Property History
| Date | Event | Price | Change | Sq Ft Price |
|---|---|---|---|---|
| 01/10/2024 01/10/24 | Sold | $622,000 | -1.3% | $229 / Sq Ft |
| 12/10/2023 12/10/23 | Pending | -- | -- | -- |
| 12/01/2023 12/01/23 | Price Changed | $629,900 | 0.0% | $232 / Sq Ft |
| 12/01/2023 12/01/23 | For Sale | $629,900 | -6.7% | $232 / Sq Ft |
| 10/30/2023 10/30/23 | Pending | -- | -- | -- |
| 10/19/2023 10/19/23 | For Sale | $674,900 | -- | $249 / Sq Ft |
Tax History
| Year | Tax Paid | Tax Assessment Tax Assessment Total Assessment is a certain percentage of the fair market value that is determined by local assessors to be the total taxable value of land and additions on the property. | Land | Improvement |
|---|---|---|---|---|
| 2024 | $5,472 | $11,800 | $1,500 | $10,300 |
| 2023 | $5,472 | $17,700 | $2,250 | $15,450 |
| 2022 | $5,106 | $17,700 | $2,250 | $15,450 |
| 2021 | $4,651 | $13,780 | $1,630 | $12,150 |
| 2020 | $4,560 | $13,780 | $1,630 | $12,150 |
| 2019 | $4,560 | $13,780 | $1,630 | $12,150 |
| 2018 | $4,426 | $13,780 | $1,630 | $12,150 |
| 2017 | $0 | $1,630 | $1,630 | $0 |
Mortgage History
| Date | Status | Loan Amount | Loan Type |
|---|---|---|---|
| Previous Owner | $404,300 | New Conventional | |
| Previous Owner | $242,100 | New Conventional |
Deed History
| Date | Type | Sale Price | Title Company |
|---|---|---|---|
| Quit Claim Deed | -- | None Listed On Document | |
| Deed | $622,000 | South Carolina Title | |
| Trustee Deed | $326,000 | None Listed On Document | |
| Deed | -- | None Available |
Similar Homes in Belton, SC
Source: Western Upstate Multiple Listing Service
MLS Number: 20267772
APN: 223-00-03-029
- 807 Cheddar Rd
- 13016 S Carolina 20
- 504 Harper St
- 902 Belton Hwy
- 563 Willingham Rd
- 100 Lakeside Dr
- 1215 Brown Rd
- 122 Harper St
- 150 Dorchester Rd
- 710 Lewis Dr
- 139 Camelot Dr
- 105 Big Woods Cir
- 100 Kirsch Dr
- 2013 Anderson Hwy
- 103 Edker Burns Rd
- 112 L St
- 105 G St
- 4 W Park Dr
- 2408 Watkins Road Extension
- 2408 Extension
