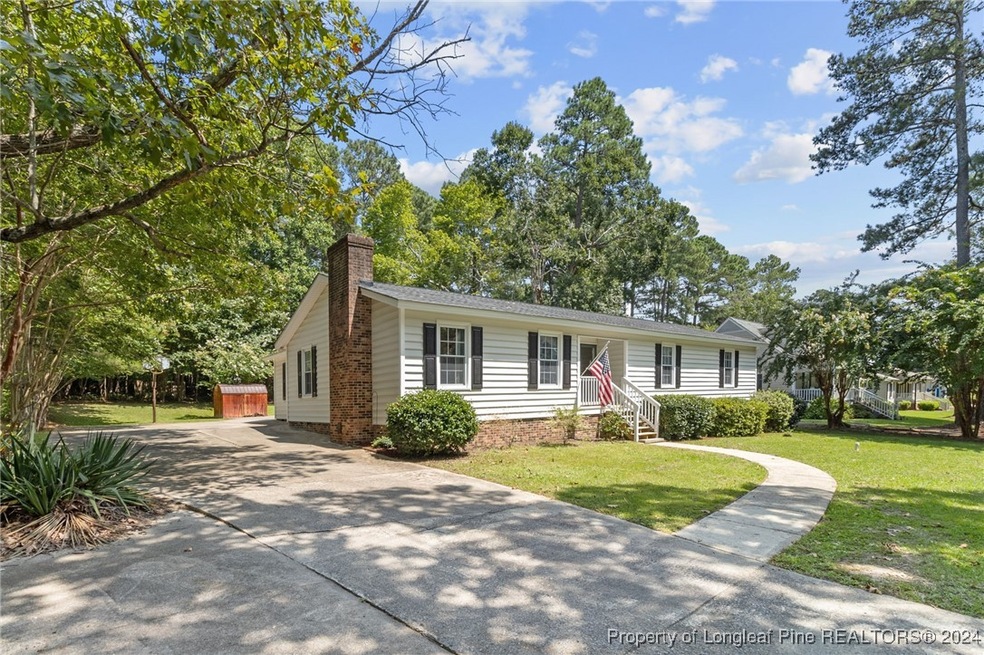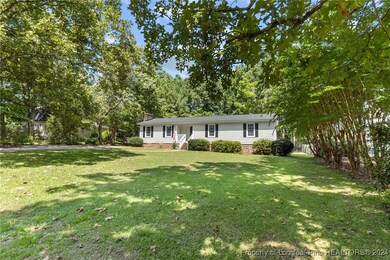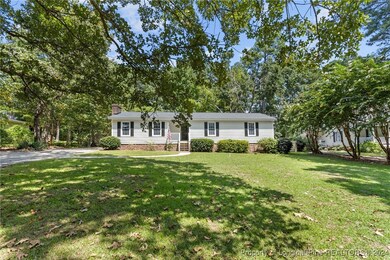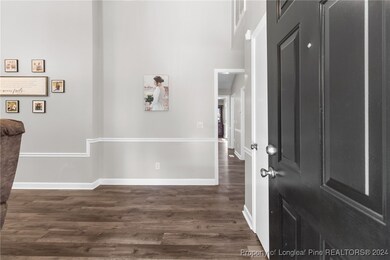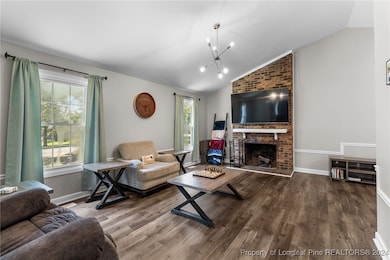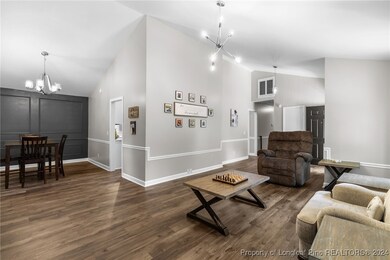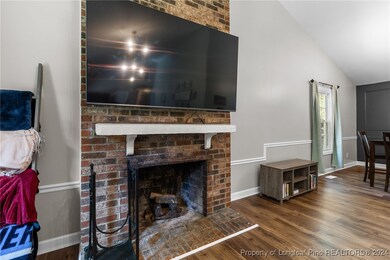
5016 Simpson Dr Sanford, NC 27330
Highlights
- Deck
- No HOA
- Formal Dining Room
- 1 Fireplace
- Home Office
- Eat-In Kitchen
About This Home
As of December 2024This beautifully remodeled ranch home offers modern living with a host of upgrades. Situated on a large lot with easy access to Route 1, it's perfect for commuters. Inside, you'll find LVP flooring throughout, a wood burning fireplace, vaulted ceilings, recessed lighting, quartz countertops, and a stylish tile shower. The versatile layout includes additional rooms that can serve as bedrooms, playrooms, or office space, accommodating all your needs. The home also features a vapor barrier addition, enhancing comfort and efficiency. Outside, enjoy an expansive deck and a huge parking area, ideal for multiple vehicles, RVs, or boats, and two sheds providing ample storage. The partially fenced yard adds privacy and space for outdoor activities and pets. This move-in ready home in a prime location is a must-see!
Home Details
Home Type
- Single Family
Est. Annual Taxes
- $1,830
Year Built
- Built in 1976
Lot Details
- 0.46 Acre Lot
- Fenced
- Cleared Lot
- Property is in good condition
Home Design
- Brick Veneer
Interior Spaces
- 2,127 Sq Ft Home
- 1-Story Property
- 1 Fireplace
- Family Room
- Formal Dining Room
- Home Office
- Crawl Space
Kitchen
- Eat-In Kitchen
- Range
- Recirculated Exhaust Fan
- Microwave
- Dishwasher
- Kitchen Island
Bedrooms and Bathrooms
- 3 Bedrooms
- 2 Full Bathrooms
- Separate Shower
Laundry
- Laundry Room
- Laundry on main level
- Dryer
- Washer
Outdoor Features
- Deck
- Patio
Schools
- Lee - West Lee Middle School
- Lee - Southern Lee High School
Utilities
- Forced Air Heating System
- Heat Pump System
- Septic Tank
Community Details
- No Home Owners Association
- Owls Nest Subdivision
Listing and Financial Details
- Assessor Parcel Number 9631-29-0585
- Tax Block C
- Seller Considering Concessions
Map
Home Values in the Area
Average Home Value in this Area
Property History
| Date | Event | Price | Change | Sq Ft Price |
|---|---|---|---|---|
| 12/27/2024 12/27/24 | Sold | $354,900 | 0.0% | $167 / Sq Ft |
| 10/18/2024 10/18/24 | Pending | -- | -- | -- |
| 09/23/2024 09/23/24 | Price Changed | $354,900 | -1.4% | $167 / Sq Ft |
| 08/23/2024 08/23/24 | For Sale | $359,900 | +2.8% | $169 / Sq Ft |
| 03/18/2024 03/18/24 | Sold | $350,000 | -2.7% | $172 / Sq Ft |
| 02/15/2024 02/15/24 | Pending | -- | -- | -- |
| 02/08/2024 02/08/24 | Price Changed | $359,750 | 0.0% | $177 / Sq Ft |
| 02/02/2024 02/02/24 | Price Changed | $359,900 | -2.7% | $177 / Sq Ft |
| 01/26/2024 01/26/24 | For Sale | $369,900 | -- | $182 / Sq Ft |
Tax History
| Year | Tax Paid | Tax Assessment Tax Assessment Total Assessment is a certain percentage of the fair market value that is determined by local assessors to be the total taxable value of land and additions on the property. | Land | Improvement |
|---|---|---|---|---|
| 2024 | $1,830 | $229,500 | $35,000 | $194,500 |
| 2023 | $1,740 | $229,500 | $35,000 | $194,500 |
| 2022 | $1,209 | $137,700 | $30,000 | $107,700 |
| 2021 | $1,244 | $137,700 | $30,000 | $107,700 |
| 2020 | $1,253 | $137,700 | $30,000 | $107,700 |
| 2019 | $1,253 | $137,700 | $30,000 | $107,700 |
| 2018 | $1,285 | $134,600 | $25,000 | $109,600 |
| 2017 | $1,278 | $138,200 | $25,000 | $113,200 |
| 2016 | $1,269 | $138,200 | $25,000 | $113,200 |
| 2014 | $1,163 | $138,200 | $25,000 | $113,200 |
Mortgage History
| Date | Status | Loan Amount | Loan Type |
|---|---|---|---|
| Open | $362,530 | VA | |
| Closed | $362,530 | VA | |
| Previous Owner | $338,318 | FHA | |
| Previous Owner | $192,000 | New Conventional |
Deed History
| Date | Type | Sale Price | Title Company |
|---|---|---|---|
| Warranty Deed | $355,000 | None Listed On Document | |
| Warranty Deed | $355,000 | None Listed On Document | |
| Warranty Deed | $350,000 | None Listed On Document | |
| Warranty Deed | $240,000 | Ashemont Title | |
| Warranty Deed | $172,000 | None Listed On Document |
About the Listing Agent

As a Sanford Resident and Realtor, I am your local expert advisor for buyer and seller clients regarding the area, homes, and vacant lots. My approach is based on transparency, honesty, and clearly defining my client’s goals while adopting their goals as my own. When choosing to work with me, you will have a Realtor that is more concerned with your long-term real estate success above all else. Backed by 20 years of military experience, a BA in Real Estate Studies, and market expertise, my work
LEONARD 'BEAU''s Other Listings
Source: Longleaf Pine REALTORS®
MLS Number: 730961
APN: 9631-29-0585-00
- 0 Pendergrass Rd Unit 701808
- 1816 Phillips Dr
- 0 Phillips Dr Unit 10088155
- 1508 Westfall Cir
- 2015 Wimberly Woods Dr
- 1000 W Landing Dr
- 1600 Dogwood Acres Dr
- 3309 Westcott Cir
- 3417 Windmere Dr
- 1010 Henley Rd Unit 1014
- 0 Chancellors Ridge Way
- 3222 Windmere Dr
- 0 Pioneer Dr
- 3517 Glade Run Dr
- 121 Westchase Run
- 412 Winterlocken Dr
- TBD Waterfall Ln
- TBD Scenic Dr
