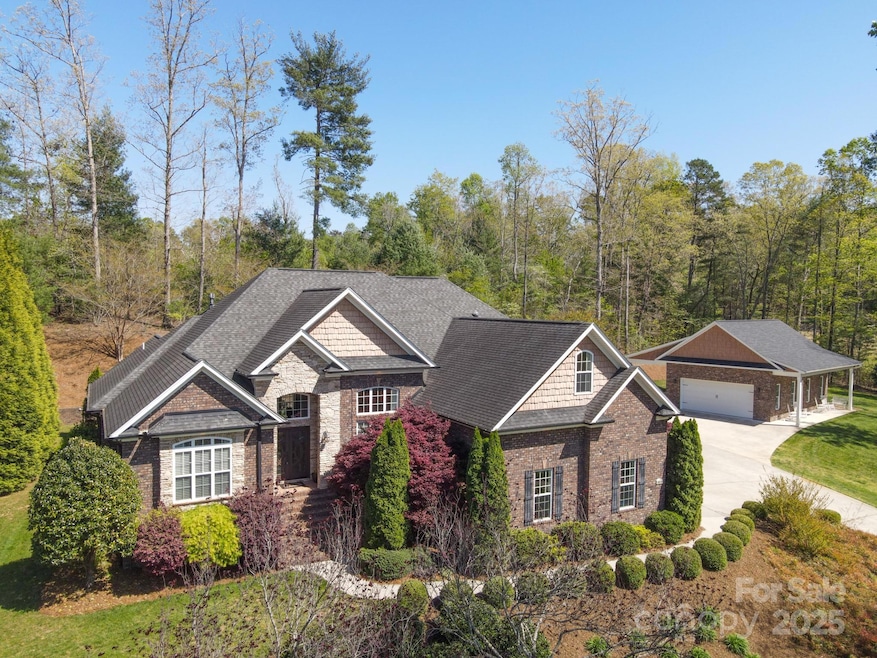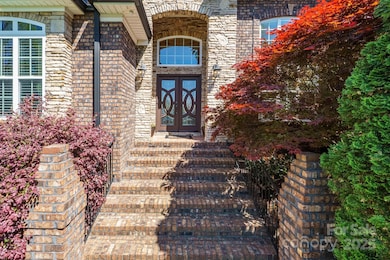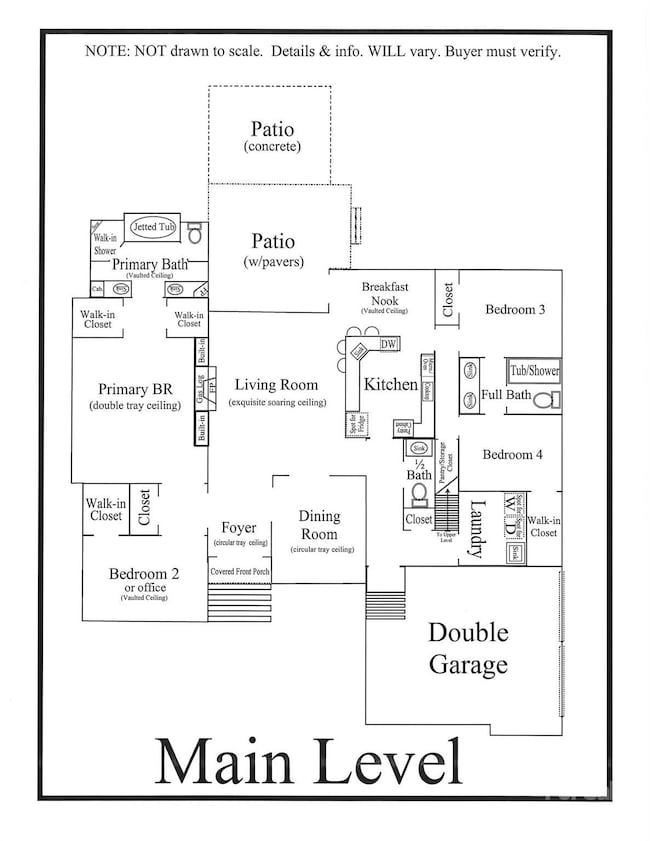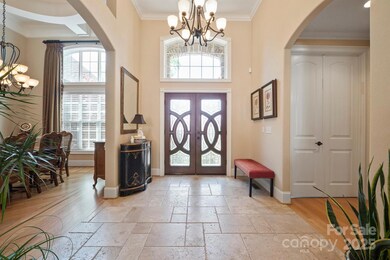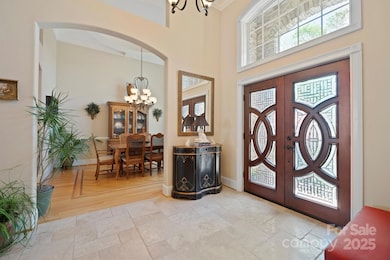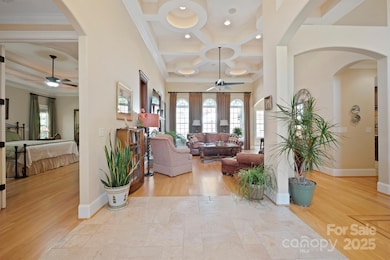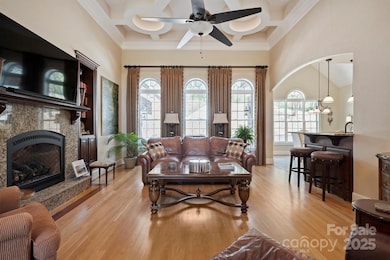
5016 Woodwinds Dr NE Hickory, NC 28601
Estimated payment $5,216/month
Highlights
- Golf Course Community
- Whirlpool in Pool
- Clubhouse
- Snow Creek Elementary School Rated A-
- Open Floorplan
- Private Lot
About This Home
Beautiful quality-built home in Catawba Springs (a golf course community)on over 1.50 acres, providing privacy & picturesque views. Constructed by Emil Belos w/top-notch upgrades, it features a 26x36 det. garage added in '20.Enter thru elegant dbl drs, revealing soaring ceilings & an open flplan that incs a LR w/a gaslog FP, a formal DR, & a well-appointed kit. w/granite tops, stainless steel appliances (including a pot filler & warming drawer), & a brkfst nk. A private back patio + an additional patio enhance outdr living. The primary BR is on the main flr, w/a luxurious en suite BTH featuring a jettub, walk-in shwr, FP, & WICs. Guest BRs & a full BTH are on the opposite side for added privacy. Upstairs, a guest suite connects to a bonus rm,+ there's a rec. rm or office & ample storage. This property incs a 2-car att.gar, a 2-car det. gar. w/office & 1/2 bth, a DEEP covered carport & a covered porch.Don't miss the opportunity to own this exceptional home! To play golf, must join Club.
Listing Agent
Coldwell Banker Boyd & Hassell Brokerage Email: kathryniherman@gmail.com License #196891

Co-Listing Agent
Coldwell Banker Boyd & Hassell Brokerage Email: kathryniherman@gmail.com License #218187
Home Details
Home Type
- Single Family
Est. Annual Taxes
- $5,687
Year Built
- Built in 2009
Lot Details
- Private Lot
- Level Lot
- Irrigation
- Wooded Lot
- Property is zoned R-2
HOA Fees
- $8 Monthly HOA Fees
Parking
- 4 Car Garage
- Detached Carport Space
- Workshop in Garage
- Garage Door Opener
- Circular Driveway
Home Design
- Transitional Architecture
- Slab Foundation
- Vinyl Siding
- Four Sided Brick Exterior Elevation
Interior Spaces
- 1.5-Story Property
- Open Floorplan
- Central Vacuum
- Built-In Features
- Entrance Foyer
- Living Room with Fireplace
- Crawl Space
Kitchen
- Breakfast Bar
- Built-In Self-Cleaning Oven
- Gas Cooktop
- Warming Drawer
- Microwave
- Plumbed For Ice Maker
- Dishwasher
Flooring
- Wood
- Tile
Bedrooms and Bathrooms
- Split Bedroom Floorplan
- Walk-In Closet
Laundry
- Laundry Room
- Washer and Electric Dryer Hookup
Outdoor Features
- Whirlpool in Pool
- Covered patio or porch
Schools
- Snow Creek Elementary School
- Arndt Middle School
- St. Stephens High School
Utilities
- Heat Pump System
- Tankless Water Heater
- Cable TV Available
Listing and Financial Details
- Assessor Parcel Number 373514433108
Community Details
Overview
- Catawba Springs Poa, Phone Number (828) 514-0894
- Catawba Springs Subdivision
- Mandatory home owners association
Recreation
- Golf Course Community
Additional Features
- Clubhouse
- Card or Code Access
Map
Home Values in the Area
Average Home Value in this Area
Tax History
| Year | Tax Paid | Tax Assessment Tax Assessment Total Assessment is a certain percentage of the fair market value that is determined by local assessors to be the total taxable value of land and additions on the property. | Land | Improvement |
|---|---|---|---|---|
| 2024 | $5,687 | $666,300 | $38,800 | $627,500 |
| 2023 | $5,687 | $487,000 | $38,800 | $448,200 |
| 2022 | $5,856 | $487,000 | $38,800 | $448,200 |
| 2021 | $5,856 | $487,000 | $38,800 | $448,200 |
| 2020 | $4,745 | $408,200 | $38,800 | $369,400 |
| 2019 | $4,598 | $395,500 | $0 | $0 |
| 2018 | $4,471 | $391,700 | $31,900 | $359,800 |
| 2017 | $4,471 | $0 | $0 | $0 |
| 2016 | $4,471 | $0 | $0 | $0 |
| 2015 | $3,951 | $391,740 | $31,900 | $359,840 |
| 2014 | $3,951 | $383,600 | $32,100 | $351,500 |
Property History
| Date | Event | Price | Change | Sq Ft Price |
|---|---|---|---|---|
| 04/18/2025 04/18/25 | For Sale | $849,900 | -- | $240 / Sq Ft |
Deed History
| Date | Type | Sale Price | Title Company |
|---|---|---|---|
| Interfamily Deed Transfer | -- | None Available | |
| Warranty Deed | $389,000 | None Available | |
| Warranty Deed | $29,500 | None Available | |
| Deed | $35,000 | -- |
Mortgage History
| Date | Status | Loan Amount | Loan Type |
|---|---|---|---|
| Open | $100,000 | Credit Line Revolving | |
| Open | $300,000 | New Conventional | |
| Closed | $197,000 | New Conventional | |
| Closed | $100,000 | Credit Line Revolving | |
| Closed | $200,000 | New Conventional | |
| Closed | $311,200 | Purchase Money Mortgage |
Similar Homes in Hickory, NC
Source: Canopy MLS (Canopy Realtor® Association)
MLS Number: 4245844
APN: 3735144331080000
- 4060 Steve Ikerd Dr NE
- 5126 Mark Dr NE
- 3732 Whitney Dr NE
- 3733 Whitney Dr NE
- 3723 Whitney Dr NE
- 4953 Elmhurst Dr NE
- 6249 Hayden Dr
- 4875 Sulphur Springs Rd NE
- 1296 Misty Ln Unit 14
- 1320 Misty Ln Unit 13
- 1341 Misty Ln Unit 9
- 1285 Misty Ln Unit 6
- 3646 46th Ave NE
- 4853 33rd Street Ct NE
- 3345 48th Avenue Ln NE Unit 16A
- 3343 48th Ave NE Unit 15B
- 3335 48th Ave NE Unit 13B
- 3339 48th Ave NE Unit 14B
- 3337 48th Ave NE Unit 14A
- 4340 Rodeway Ct NE
