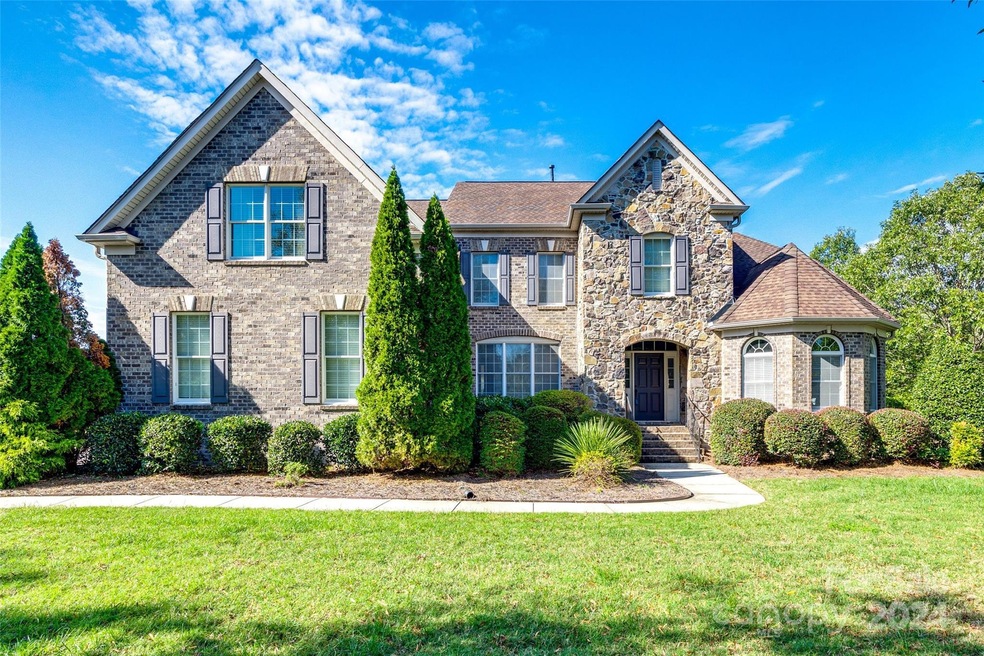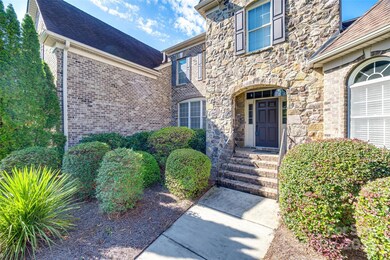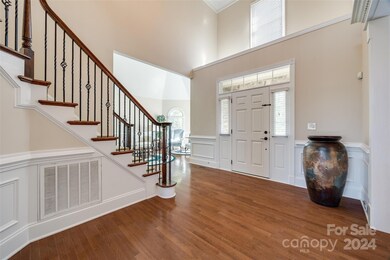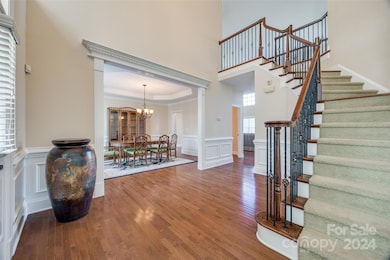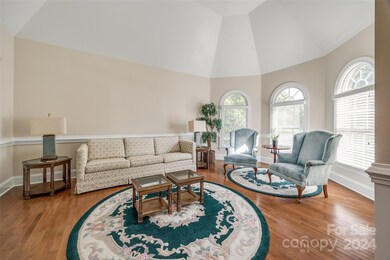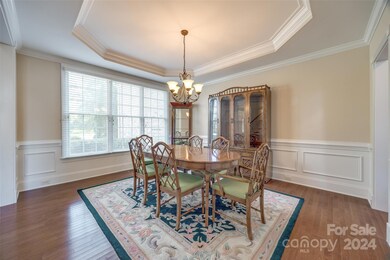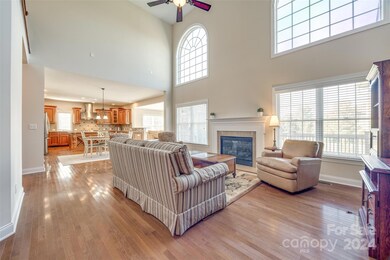
5017 Autumn Blossom Ln Unit 362 Waxhaw, NC 28173
Highlights
- Fitness Center
- Whirlpool in Pool
- Deck
- Marvin Elementary School Rated A
- Clubhouse
- Private Lot
About This Home
As of January 2025Motivated Seller! Spotless and ready-to-go 4 bedroom 3.5 bath with huge bonus room, located in prestigious highly sought after Marvin Creek community! The home has just been freshly painted and ready to be moved into! It offers an oversized master suite, a gourmet kitchen with a central island and a butler pantry. The Sunroom has a fireplace that opens to the kitchen/dinette area and a second fireplace in the great room that boasts /2-story ceilings. First-floor primary bedroom. Finished loft and playroom up. This home features a 3-car side load garage, Enjoy an almost 1-acre homesite surrounded by landscaping and privacy while entertaining on the back deck area. Resort-style community w/6,500 sqft decorated clubhouse w/fitness center, lazy river, pools, tennis courts, playground, trails & more! Close to schools, dining, and shopping galore! Get an appointment to preview today.
Last Agent to Sell the Property
All Seasons Realty Brokerage Email: traci@tracirichardson.com License #183373
Home Details
Home Type
- Single Family
Est. Annual Taxes
- $5,546
Year Built
- Built in 2008
Lot Details
- Lot Dimensions are 178x208x150x280
- Private Lot
- Corner Lot
- Level Lot
- Irrigation
- Property is zoned AP2
HOA Fees
- $163 Monthly HOA Fees
Parking
- 3 Car Attached Garage
- Garage Door Opener
- Driveway
Home Design
- Transitional Architecture
- Stone Siding
- Four Sided Brick Exterior Elevation
Interior Spaces
- 2-Story Property
- Built-In Features
- Insulated Windows
- Entrance Foyer
- Family Room with Fireplace
- Keeping Room with Fireplace
- Crawl Space
- Home Security System
Kitchen
- Double Self-Cleaning Oven
- Gas Cooktop
- Range Hood
- Microwave
- Plumbed For Ice Maker
- Dishwasher
- Kitchen Island
- Disposal
Flooring
- Wood
- Tile
Bedrooms and Bathrooms
- Walk-In Closet
Laundry
- Laundry Room
- Washer and Electric Dryer Hookup
Outdoor Features
- Whirlpool in Pool
- Pond
- Deck
- Covered patio or porch
Schools
- Marvin Elementary School
- Marvin Ridge Middle School
- Marvin Ridge High School
Utilities
- Forced Air Zoned Heating and Cooling System
- Heating System Uses Natural Gas
- Gas Water Heater
Listing and Financial Details
- Assessor Parcel Number 06-222-460
- Tax Block Phs 3
Community Details
Overview
- Cusick Community Manager Association, Phone Number (704) 544-7779
- Built by Toll Brothers
- Marvin Creek Subdivision, Waterford Floorplan
- Mandatory home owners association
Amenities
- Clubhouse
Recreation
- Tennis Courts
- Community Playground
- Fitness Center
- Trails
Map
Home Values in the Area
Average Home Value in this Area
Property History
| Date | Event | Price | Change | Sq Ft Price |
|---|---|---|---|---|
| 01/13/2025 01/13/25 | Sold | $965,000 | -16.1% | $232 / Sq Ft |
| 10/23/2024 10/23/24 | Price Changed | $1,149,900 | -4.2% | $277 / Sq Ft |
| 10/16/2024 10/16/24 | For Sale | $1,200,000 | -- | $289 / Sq Ft |
Tax History
| Year | Tax Paid | Tax Assessment Tax Assessment Total Assessment is a certain percentage of the fair market value that is determined by local assessors to be the total taxable value of land and additions on the property. | Land | Improvement |
|---|---|---|---|---|
| 2024 | $5,546 | $748,200 | $145,200 | $603,000 |
| 2023 | $5,379 | $748,200 | $145,200 | $603,000 |
| 2022 | $5,373 | $748,200 | $145,200 | $603,000 |
| 2021 | $5,179 | $748,200 | $145,200 | $603,000 |
| 2020 | $4,949 | $642,700 | $105,000 | $537,700 |
| 2019 | $5,246 | $642,700 | $105,000 | $537,700 |
| 2018 | $0 | $642,700 | $105,000 | $537,700 |
| 2017 | $5,529 | $642,700 | $105,000 | $537,700 |
| 2016 | $5,436 | $642,700 | $105,000 | $537,700 |
| 2015 | $5,172 | $642,700 | $105,000 | $537,700 |
| 2014 | $4,475 | $651,340 | $100,000 | $551,340 |
Mortgage History
| Date | Status | Loan Amount | Loan Type |
|---|---|---|---|
| Open | $715,000 | New Conventional | |
| Closed | $715,000 | New Conventional | |
| Previous Owner | $135,000 | Credit Line Revolving | |
| Previous Owner | $417,000 | New Conventional |
Deed History
| Date | Type | Sale Price | Title Company |
|---|---|---|---|
| Warranty Deed | $965,000 | None Listed On Document | |
| Warranty Deed | $965,000 | None Listed On Document | |
| Special Warranty Deed | $570,000 | None Available |
Similar Homes in Waxhaw, NC
Source: Canopy MLS (Canopy Realtor® Association)
MLS Number: 4191765
APN: 06-222-460
- 5005 Autumn Blossom Ln
- 409 Running Horse Ln
- 101 Stonehurst Ln
- 9423 Belmont Ln
- 500 Clear Wood Ct
- 500 Wyndham Ln
- 516 White Tail Terrace
- 518 Streamside Ln
- 9610 Pensive Ln
- 9611 Pensive Ln
- 9107 Shrewsbury Dr
- 1806 Grayscroft Dr
- 9217 Rock Water Ct
- 9809 Saddle Ave
- 3012 Wheatfield Dr
- 9200 Kingsmead Ln
- 802 Capington Ln
- 1511 Churchill Downs Dr
- 1404 Churchill Downs Dr
- 1005 Cherry Laurel Dr
