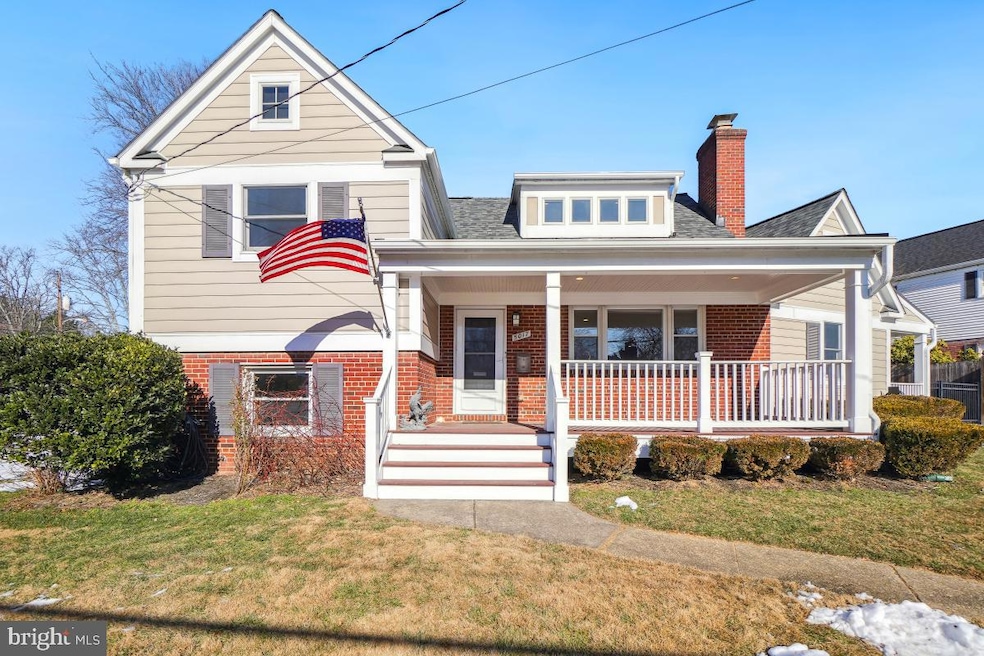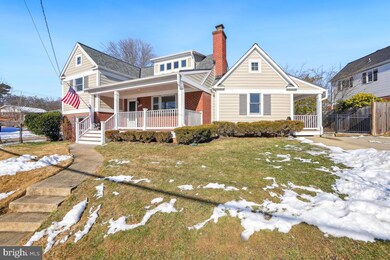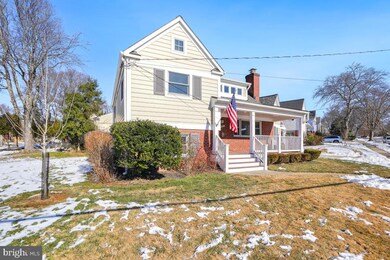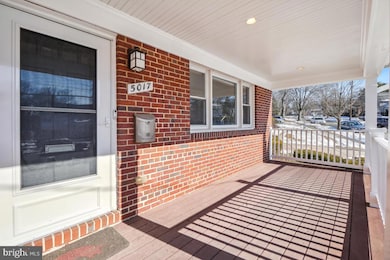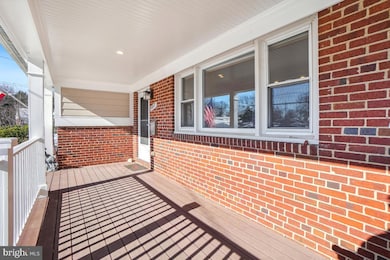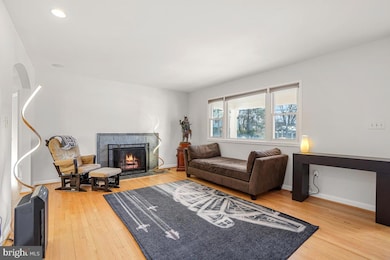
5017 Euclid Dr Kensington, MD 20895
Highlights
- View of Trees or Woods
- Open Floorplan
- Vaulted Ceiling
- Garrett Park Elementary School Rated A
- Deck
- 3-minute walk to Druid Drive Neighborhood Park
About This Home
As of February 2025Welcome to 5017 Euclid Dr.! This stunning single-family home is nestled on a large corner lot with over 2,100 square feet of living space on 4 levels. Enjoy 4 bedrooms and 3 bathrooms with a private driveway. The vast front porch welcomes you in to the main level boasting gleaming wood flooring throughout. The formal living room includes picture windows letting in tons of natural light and a cozy gas fireplace. The open concept great room includes a gourmet kitchen with stainless steel appliances including gas cooktop and wall oven, black quartz countertops, and custom cabinetry. In addition, the peninsula includes breakfast bar seating, and the island features a separate prep sink along with added storage. The kitchen overlooks the dining room with custom built-in cherry wood cabinetry including wine storage. Off the dining area is access to the fully fenced yard, slate stone patio, and maintenance free Trex deck ideal for entertaining. The family room is spacious with built-in entertainment center. The upper bedroom levels include 3 beds and 2 baths. The first level includes 2 large bedrooms with ample closet space that share a full bath. The top level is the primary suite with vaulted ceiling detail and dual walk-in closets. The ensuite bath features a walk-in glass and tile shower, soaking tub, and double sink vanity. The lower level is finished with the 4th bedroom that is the Jr. Suite with its own private full bath. There is also the utility/storage room offering additional space. Have peace of mind knowing this home was well maintained with a NEW roof, gutters, and siding (2024). AC is just 3 years old. There is also a convenient Tesla electric car charger and home air purifier system. The home feeds to desirable Walter Johnson School cluster and is walking distance to local parks. Easy access to major commuter routes I495 and 270 and public transit options. Close to Pike & Rose with great shops, restaurants, and entertainment venues. Schedule your showing today!
Home Details
Home Type
- Single Family
Est. Annual Taxes
- $9,142
Year Built
- Built in 1955
Lot Details
- 7,037 Sq Ft Lot
- Back Yard Fenced
- Extensive Hardscape
- Corner Lot
- Property is zoned R60
Parking
- Driveway
Home Design
- Split Level Home
- Brick Exterior Construction
- Shingle Roof
- Asphalt Roof
- HardiePlank Type
Interior Spaces
- 2,155 Sq Ft Home
- Property has 4 Levels
- Open Floorplan
- Built-In Features
- Vaulted Ceiling
- Ceiling Fan
- Recessed Lighting
- Gas Fireplace
- Double Pane Windows
- Window Treatments
- Sliding Doors
- Views of Woods
Kitchen
- Eat-In Kitchen
- Built-In Oven
- Cooktop
- Microwave
- Ice Maker
- Dishwasher
- Upgraded Countertops
- Wine Rack
- Disposal
Flooring
- Wood
- Carpet
- Ceramic Tile
Bedrooms and Bathrooms
- Walk-In Closet
- Bathtub with Shower
- Walk-in Shower
Laundry
- Laundry on main level
- Dryer
- Washer
Outdoor Features
- Deck
- Patio
- Exterior Lighting
- Shed
Location
- Urban Location
Schools
- Garrett Park Elementary School
- Tilden Middle School
- Walter Johnson High School
Utilities
- Forced Air Heating and Cooling System
- Humidifier
- Natural Gas Water Heater
Community Details
- No Home Owners Association
- Garrett Park Estates Subdivision
Listing and Financial Details
- Tax Lot 19
- Assessor Parcel Number 160400062638
Map
Home Values in the Area
Average Home Value in this Area
Property History
| Date | Event | Price | Change | Sq Ft Price |
|---|---|---|---|---|
| 02/11/2025 02/11/25 | Sold | $975,000 | +5.4% | $452 / Sq Ft |
| 01/26/2025 01/26/25 | Pending | -- | -- | -- |
| 01/16/2025 01/16/25 | For Sale | $925,000 | +36.0% | $429 / Sq Ft |
| 06/26/2012 06/26/12 | Sold | $680,000 | 0.0% | $316 / Sq Ft |
| 05/08/2012 05/08/12 | Pending | -- | -- | -- |
| 05/04/2012 05/04/12 | For Sale | $679,900 | -- | $315 / Sq Ft |
Tax History
| Year | Tax Paid | Tax Assessment Tax Assessment Total Assessment is a certain percentage of the fair market value that is determined by local assessors to be the total taxable value of land and additions on the property. | Land | Improvement |
|---|---|---|---|---|
| 2024 | $9,142 | $730,633 | $0 | $0 |
| 2023 | $7,571 | $656,100 | $355,400 | $300,700 |
| 2022 | $7,077 | $644,833 | $0 | $0 |
| 2021 | $6,727 | $633,567 | $0 | $0 |
| 2020 | $6,727 | $622,300 | $338,500 | $283,800 |
| 2019 | $6,435 | $599,067 | $0 | $0 |
| 2018 | $6,159 | $575,833 | $0 | $0 |
| 2017 | $6,002 | $552,600 | $0 | $0 |
| 2016 | -- | $545,300 | $0 | $0 |
| 2015 | $5,631 | $538,000 | $0 | $0 |
| 2014 | $5,631 | $530,700 | $0 | $0 |
Mortgage History
| Date | Status | Loan Amount | Loan Type |
|---|---|---|---|
| Open | $725,000 | New Conventional | |
| Closed | $725,000 | New Conventional | |
| Previous Owner | $421,541 | New Conventional | |
| Previous Owner | $544,000 | New Conventional | |
| Previous Owner | $383,000 | Stand Alone Refi Refinance Of Original Loan | |
| Previous Owner | $70,000 | Credit Line Revolving |
Deed History
| Date | Type | Sale Price | Title Company |
|---|---|---|---|
| Deed | $975,000 | First American Title | |
| Deed | $975,000 | First American Title | |
| Deed | $680,000 | Fidelity Natl Title Ins Co | |
| Deed | $235,000 | -- |
Similar Homes in Kensington, MD
Source: Bright MLS
MLS Number: MDMC2162574
APN: 04-00062638
- 5011 Orleans Ct
- 5015 Cushing Dr
- 5021 White Flint Dr
- 5201 Bangor Dr
- 11221 Orleans Way
- 4910 Cushing Dr
- 5351 Strathmore Ave
- 4910 Strathmore Ave Unit COLTRANE 31
- 4910 Strathmore Ave Unit THE NAVARRO 68
- 11117 Rokeby Ave
- 11010 Montrose Ave
- 10817 Symphony Park Dr
- 11416 Schuylkill Rd
- 11430 Schuylkill Rd
- 11316 Schuylkill Rd
- 11325 Schuylkill Rd
- 4706 Strathmore Ave
- 11208 Troy Rd
- 10506 Weymouth St Unit 102
- 4807 Boiling Brook Pkwy
