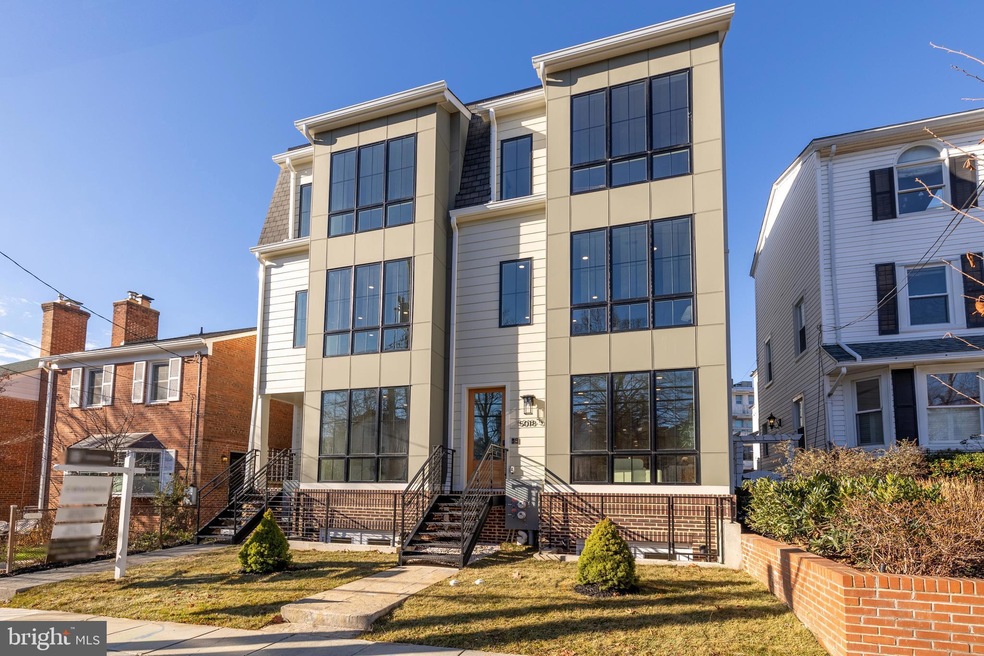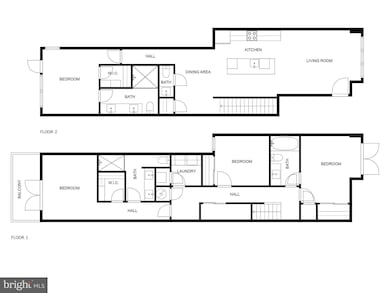
5018 1/2 42nd St NW Unit 1 Washington, DC 20016
Friendship Heights NeighborhoodHighlights
- New Construction
- Gourmet Kitchen
- Contemporary Architecture
- Janney Elementary School Rated A
- Open Floorplan
- Wood Flooring
About This Home
As of March 2025Discover unparalleled modern living in this brand-new two-level condo, situated in the coveted Tenleytown/Friendship Heights neighborhood of Chevy Chase, DC. Boasting 4 bedrooms, 3.5 baths, and off-street parking available, this home is thoughtfully designed for both comfort and luxury. Step into the sun-drenched living room, where soaring 9-foot ceilings and Pella windows illuminate the open floor plan.
Wide-plank white oak flooring leads you to the show-stopping chef’s kitchen, adorned with stunning white quartz counters, custom cabinetry, and a premium Bosch appliance suite featuring state-of-the-art induction cooking. The large center island, complete with ample seating, is accented by modern pendant lighting and gold hardware. The kitchen flows seamlessly into the adjacent dining area, ideal for entertaining. The main level hosts a guest suite with a spacious bedroom fit for a king-size bed, a walk-in closet, and a spa-inspired ensuite bath featuring double vanities and a walk-in shower. Off this bedroom, step out to your private balcony for a peaceful retreat. A convenient half bath completes this floor.
Downstairs, the primary suite offers a serene sanctuary with a sunlit bedroom, a walk-in closet equipped with custom shelving, and a luxurious ensuite bath featuring Calacatta quartz counters, double vanities, and a large walk-in shower with a beautiful natural porcelain accent wall. Two additional bedrooms on this level provide versatility as guest rooms or home offices, complemented by a full bath and a laundry room for added convenience.
Designer touches abound throughout the home, from custom ceramic tile to fixtures by Visual Comfort and Hinkley. Premium finishes like Calacatta Cancun quartz in the kitchen and primary bath, as well as super white quartz in the additional baths, elevate the space to a new level of sophistication. Built from the ground up by ERB Properties, a trusted name in DC’s luxury real estate, this new construction condo combines thoughtful craftsmanship with modern elegance. Nestled in the highly sought after Chevy Chase neighborhood, you’ll enjoy proximity to upscale shopping, fine dining, and easy access to downtown DC and Bethesda. This is more than a home—it’s a lifestyle. Schedule your private tour today!
Property Details
Home Type
- Condominium
Est. Annual Taxes
- $7,642
Year Built
- Built in 2024 | New Construction
Lot Details
- Property is in excellent condition
HOA Fees
- $284 Monthly HOA Fees
Home Design
- Contemporary Architecture
Interior Spaces
- 1,986 Sq Ft Home
- Property has 2 Levels
- Open Floorplan
- Recessed Lighting
- Dining Area
- Wood Flooring
- Finished Basement
Kitchen
- Gourmet Kitchen
- Breakfast Area or Nook
- Built-In Microwave
- Dishwasher
- Stainless Steel Appliances
- Kitchen Island
- Upgraded Countertops
- Disposal
Bedrooms and Bathrooms
- En-Suite Bathroom
- Walk-In Closet
- Walk-in Shower
Laundry
- Laundry in unit
- Washer and Dryer Hookup
Parking
- 1 Off-Street Space
- On-Site Parking for Sale
Utilities
- Forced Air Heating and Cooling System
- Electric Water Heater
Community Details
Overview
- $568 Capital Contribution Fee
- Association fees include water, trash, sewer, reserve funds, lawn maintenance, insurance, exterior building maintenance, common area maintenance
- Low-Rise Condominium
- Chevy Chase Subdivision
Pet Policy
- Dogs and Cats Allowed
Map
Home Values in the Area
Average Home Value in this Area
Property History
| Date | Event | Price | Change | Sq Ft Price |
|---|---|---|---|---|
| 03/06/2025 03/06/25 | Sold | $960,000 | +6.8% | $483 / Sq Ft |
| 01/12/2025 01/12/25 | Pending | -- | -- | -- |
| 12/31/2024 12/31/24 | For Sale | $899,000 | -- | $453 / Sq Ft |
Similar Homes in Washington, DC
Source: Bright MLS
MLS Number: DCDC2171494
- 5115 42nd St NW
- 5201b Wisconsin Ave NW Unit 302
- 4315 Harrison St NW Unit 1
- 4319 Harrison St NW Unit 6
- 4319 Harrison St NW Unit 2
- 4920 43rd Place NW
- 4335 Harrison St NW Unit 2
- 4827 41st St NW
- 4343 Harrison St NW Unit 6
- 5249 43rd St NW
- 4819 41st St NW
- 3922 Jenifer St NW
- 4317 River Rd NW
- 4750 41st St NW Unit 507
- 4445 Faraday Place NW
- 4304 River Rd NW
- 4435 Harrison St NW
- 5334 43rd St NW
- 4301 Military Rd NW Unit 202
- 4301 Military Rd NW Unit 504

