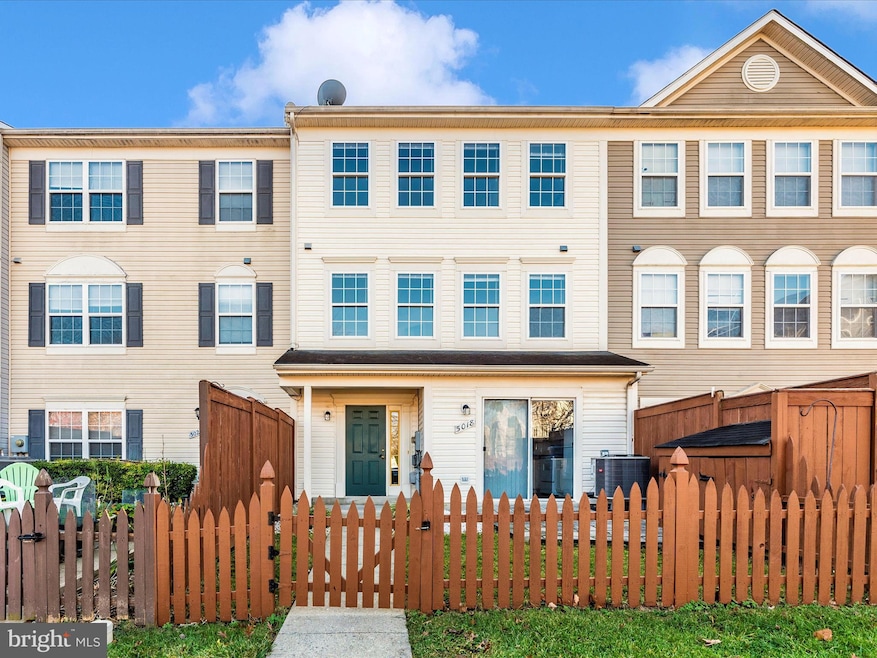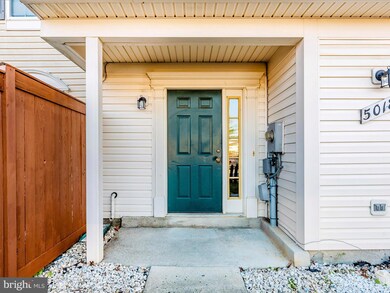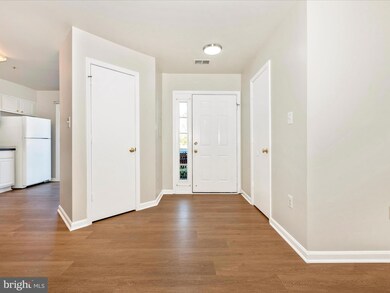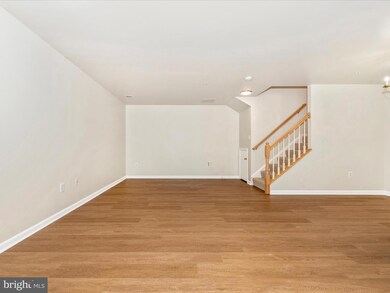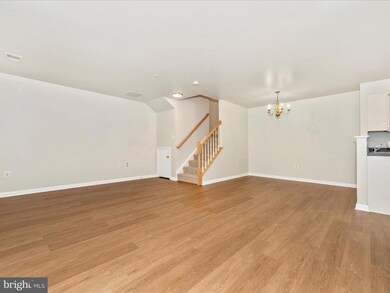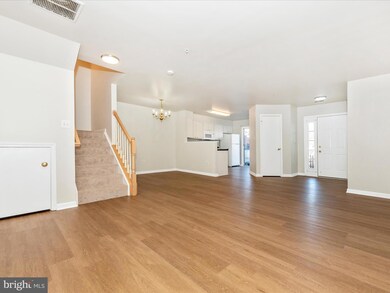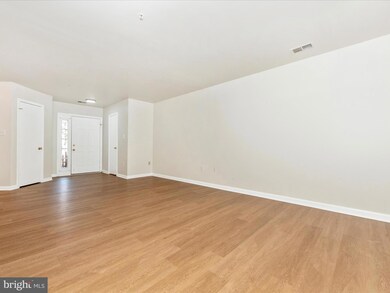
5018 Croydon Terrace Frederick, MD 21703
Ballenger Creek NeighborhoodHighlights
- Open Floorplan
- Loft
- Porch
- Colonial Architecture
- Den
- Patio
About This Home
As of December 2024Welcome to Wellington Trace! This spacious 3-story Cabot model is known for being the largest of its kind. This back-to-back townhome offers nearly 1,800 sq ft of meticulously designed living space. As you step into the main entry, experience a seamless flow from the living, dining, and kitchen areas—ideal for both relaxation and entertainment. The sunny kitchen has plenty of cabinets and walks out to the patio. The open-concept floor plan ensures that each space is interconnected, enhancing the home’s spacious feel. The second level features two large, sunlit bedrooms, a full bath, and a convenient laundry/utility room. Ascend to the top floor where the expansive Primary suite awaits, featuring a multi-use space perfect for a den, office, or media room. The suite has a double-doored entry, a luxurious ensuite with a double sink vanity, separate glass-enclosed shower, oversized soaking tub, and a walk-in closet. Outside, the fenced, hardscaped area provides a blank canvas for your outdoor enjoyment, adaptable to any season or style. Noteworthy updates include HVAC in 2022, new carpet, fresh paint, and new appliances, ensuring a move-in ready experience. Located within easy reach of community amenities like walking paths, playgrounds, green spaces, the clubhouse, and swimming pool, and with excellent access to I-270, I-70, and Rt 15, this townhouse combines comfort, convenience, and community. Start your new chapter at Wellington Trace!
Townhouse Details
Home Type
- Townhome
Est. Annual Taxes
- $3,165
Year Built
- Built in 2001
Lot Details
- 1,100 Sq Ft Lot
- Partially Fenced Property
- Front Yard
- Property is in very good condition
HOA Fees
- $68 Monthly HOA Fees
Home Design
- Colonial Architecture
- Slab Foundation
- Composition Roof
- Vinyl Siding
Interior Spaces
- 1,772 Sq Ft Home
- Property has 3 Levels
- Open Floorplan
- Ceiling Fan
- Sliding Doors
- Insulated Doors
- Living Room
- Dining Room
- Den
- Loft
- Utility Room
- Carpet
Kitchen
- Electric Oven or Range
- Stove
- Microwave
- Dishwasher
- Disposal
Bedrooms and Bathrooms
- 3 Bedrooms
- En-Suite Primary Bedroom
- En-Suite Bathroom
Laundry
- Laundry Room
- Dryer
- Washer
Home Security
Parking
- Parking Lot
- 2 Assigned Parking Spaces
Outdoor Features
- Patio
- Porch
Utilities
- Central Air
- Heat Pump System
- Vented Exhaust Fan
- Electric Water Heater
- Cable TV Available
Listing and Financial Details
- Tax Lot 548
- Assessor Parcel Number 1101028804
Community Details
Overview
- Wellington Trace HOA
- Wellington Trace Subdivision, Cabot Deluxe Floorplan
- Property Manager
Security
- Storm Doors
Map
Home Values in the Area
Average Home Value in this Area
Property History
| Date | Event | Price | Change | Sq Ft Price |
|---|---|---|---|---|
| 12/30/2024 12/30/24 | Sold | $370,000 | -1.3% | $209 / Sq Ft |
| 11/22/2024 11/22/24 | For Sale | $375,000 | -- | $212 / Sq Ft |
Tax History
| Year | Tax Paid | Tax Assessment Tax Assessment Total Assessment is a certain percentage of the fair market value that is determined by local assessors to be the total taxable value of land and additions on the property. | Land | Improvement |
|---|---|---|---|---|
| 2024 | $3,224 | $259,000 | $80,000 | $179,000 |
| 2023 | $2,935 | $245,133 | $0 | $0 |
| 2022 | $2,774 | $231,267 | $0 | $0 |
| 2021 | $2,613 | $217,400 | $60,000 | $157,400 |
| 2020 | $2,542 | $211,333 | $0 | $0 |
| 2019 | $2,472 | $205,267 | $0 | $0 |
| 2018 | $2,423 | $199,200 | $60,000 | $139,200 |
| 2017 | $2,324 | $199,200 | $0 | $0 |
| 2016 | $2,291 | $185,933 | $0 | $0 |
| 2015 | $2,291 | $179,300 | $0 | $0 |
| 2014 | $2,291 | $179,300 | $0 | $0 |
Mortgage History
| Date | Status | Loan Amount | Loan Type |
|---|---|---|---|
| Open | $358,900 | New Conventional | |
| Previous Owner | $190,500 | New Conventional | |
| Previous Owner | $202,450 | Stand Alone Second | |
| Closed | -- | No Value Available |
Deed History
| Date | Type | Sale Price | Title Company |
|---|---|---|---|
| Deed | $370,000 | Cardinal Title Group | |
| Deed | $209,900 | -- | |
| Deed | $175,000 | -- | |
| Deed | $146,130 | -- |
Similar Homes in Frederick, MD
Source: Bright MLS
MLS Number: MDFR2056926
APN: 01-028804
- 4910 Edgeware Terrace
- 4904 Whitney Terrace
- 6311 Edgeware Ct
- 6681 Canada Goose Ct
- 6672 Canada Goose Ct
- 5073 Small Gains Way
- 6786 Wood Duck Ct
- 6714 Black Duck Ct
- 6501 Walcott Ln Unit 104
- 4983 Robin Ct
- 6434 Alan Linton Blvd E
- 6731 Sandpiper Ct
- 5214 Red Maple Dr
- 6530 Newton Dr
- 6425 Alan Linton Blvd E
- 6421 Alan Linton Blvd E
- 4731 Verdana Loop
- 4700 Cambria Rd
- 6552 Britannic Place
- 6391 Walcott Ln
