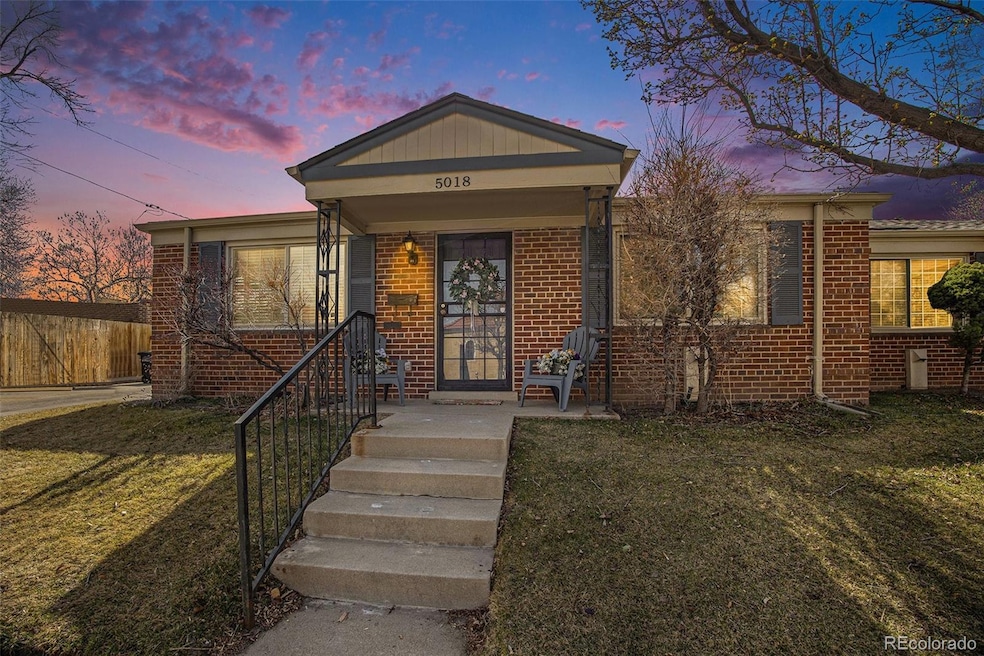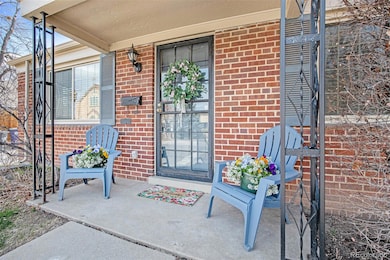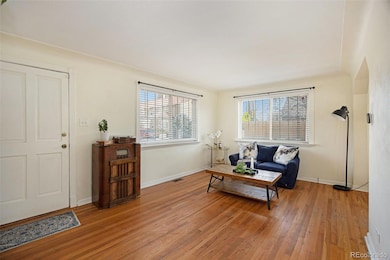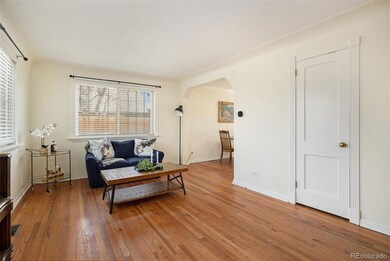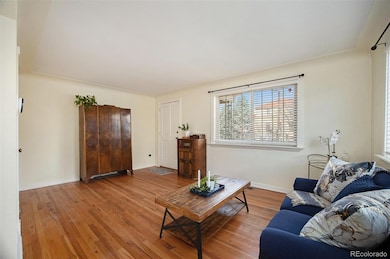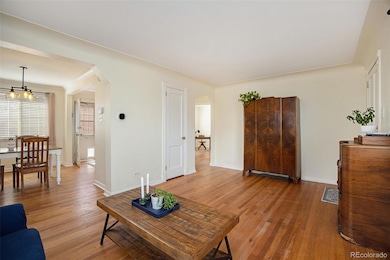
5018 E 8th Ave Denver, CO 80220
Hale NeighborhoodEstimated payment $2,995/month
Highlights
- End Unit
- 1-Story Property
- Forced Air Heating and Cooling System
- Carson Elementary School Rated A-
About This Home
SELLER PAYING FOR 6 MONTHS OF THE HOA!
Historic Charm Meets Modern Living
Welcome to a rare gem perfectly situated at the crossroads of Hale, Hilltop, and Montclair—three of Denver’s most cherished neighborhoods known for their tree-lined streets, vibrant community feel, and walkability. This beautifully updated home blends historic charm with contemporary comfort, offering character, convenience, and location all in one.
Inside, you’ll find original hardwood floors, crown molding, and graceful coved ceilings that celebrate the home’s classic roots. Thoughtful updates throughout, including a renovated kitchen and bath, strike the perfect balance of old and new.
Major improvements include a brand-new roof (3 months old) and a new HVAC system with central air and furnace—bringing modern efficiency to this timeless home. An in-unit washer/dryer option adds convenience, along with a built-in dog door for your four-legged family members.
Light-filled living spaces offer warmth and comfort, while the generous bedrooms provide a peaceful retreat. Step outside to a private backyard oasis with a Colorado flagstone patio, garden beds, and room to relax or entertain.
Additional features include a 1-car garage, off-street parking pad, storage unit, community room, and shared laundry facilities for added flexibility.
You're just steps from neighborhood favorites like Trader Joe’s, Postino, Culinary Dropout, Frank & Roze, Snooze, and 9+CO. With Mayfair Park, Lindsley Park, and nearby trails all within reach, outdoor enjoyment is right outside your door.
A location to love. A home to cherish.
Don’t miss your chance to own a piece of Denver’s architectural history in one of its most dynamic areas. Schedule your private showing today!
Listing Agent
NAV Real Estate Brokerage Email: lexi@navcolorado.com,402-613-4485 License #100099377

Townhouse Details
Home Type
- Townhome
Est. Annual Taxes
- $1,860
Year Built
- Built in 1946
HOA Fees
- $500 Monthly HOA Fees
Parking
- 1 Car Garage
Home Design
- Brick Exterior Construction
- Frame Construction
- Composition Roof
Interior Spaces
- 745 Sq Ft Home
- 1-Story Property
- Dryer
Kitchen
- Oven
- Range
- Microwave
- Dishwasher
- Disposal
Bedrooms and Bathrooms
- 2 Main Level Bedrooms
- 1 Full Bathroom
Schools
- Carson Elementary School
- Hill Middle School
- George Washington High School
Utilities
- Forced Air Heating and Cooling System
- Heating System Uses Natural Gas
Additional Features
- End Unit
- Ground Level
Community Details
- Ascent Association, Phone Number (719) 559-1116
- Porter & Raymonds Second Add T O Montclair Subdivision
Listing and Financial Details
- Exclusions: Sellers personal items.
- Assessor Parcel Number 6064-23-022
Map
Home Values in the Area
Average Home Value in this Area
Tax History
| Year | Tax Paid | Tax Assessment Tax Assessment Total Assessment is a certain percentage of the fair market value that is determined by local assessors to be the total taxable value of land and additions on the property. | Land | Improvement |
|---|---|---|---|---|
| 2024 | $1,860 | $23,490 | $3,870 | $19,620 |
| 2023 | $1,820 | $23,490 | $3,870 | $19,620 |
| 2022 | $1,648 | $20,720 | $6,090 | $14,630 |
| 2021 | $1,590 | $21,310 | $6,260 | $15,050 |
| 2020 | $1,362 | $18,360 | $4,930 | $13,430 |
| 2019 | $1,324 | $18,360 | $4,930 | $13,430 |
| 2018 | $1,195 | $15,450 | $4,510 | $10,940 |
| 2017 | $1,192 | $15,450 | $4,510 | $10,940 |
| 2016 | $1,114 | $13,660 | $4,481 | $9,179 |
Property History
| Date | Event | Price | Change | Sq Ft Price |
|---|---|---|---|---|
| 04/08/2025 04/08/25 | Price Changed | $420,000 | -2.1% | $564 / Sq Ft |
| 03/28/2025 03/28/25 | For Sale | $429,000 | -- | $576 / Sq Ft |
Deed History
| Date | Type | Sale Price | Title Company |
|---|---|---|---|
| Special Warranty Deed | $108,000 | Chicago Title | |
| Trustee Deed | -- | None Available | |
| Interfamily Deed Transfer | -- | Vanguard | |
| Warranty Deed | $179,900 | Vanguard | |
| Warranty Deed | $155,000 | -- | |
| Quit Claim Deed | -- | -- | |
| Quit Claim Deed | -- | -- |
Mortgage History
| Date | Status | Loan Amount | Loan Type |
|---|---|---|---|
| Open | $145,000 | New Conventional | |
| Closed | $132,275 | FHA | |
| Closed | $108,000 | Purchase Money Mortgage | |
| Previous Owner | $9,262 | Credit Line Revolving | |
| Previous Owner | $36,000 | Stand Alone Second | |
| Previous Owner | $143,900 | Fannie Mae Freddie Mac | |
| Previous Owner | $147,250 | Purchase Money Mortgage | |
| Previous Owner | $136,000 | No Value Available |
Similar Homes in the area
Source: REcolorado®
MLS Number: 6892036
APN: 6064-23-022
- 822 Fairfax St
- 783 Eudora St Unit 783
- 845 Eudora St
- 751 Eudora St
- 816 Forest St Unit 816
- 832 Dahlia St
- 799 Dahlia St Unit 501
- 799 Dahlia St Unit 506
- 730 Dahlia St
- 725 Dahlia St
- 925 Elm St Unit 925
- 715 Glencoe St
- 4801 E 9th Ave Unit 209S
- 936 Eudora St Unit 102
- 5253 Hale Pkwy Unit 1
- 955 Eudora St Unit 801E
- 955 Eudora St Unit 1107E
- 955 Eudora St Unit 108E
- 955 Eudora St Unit 307E
- 955 Eudora St Unit 407E
