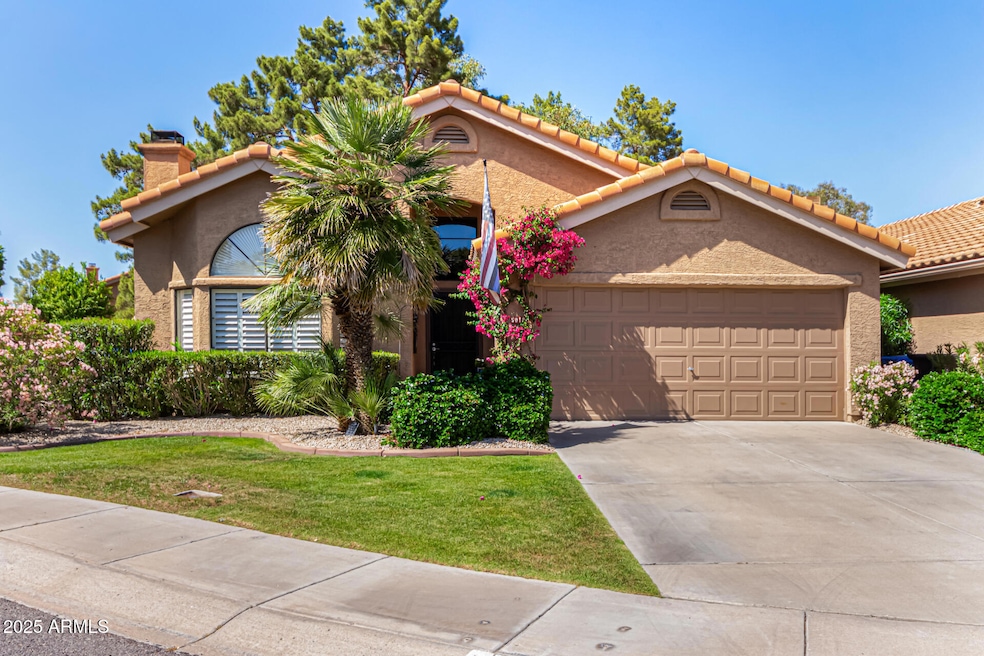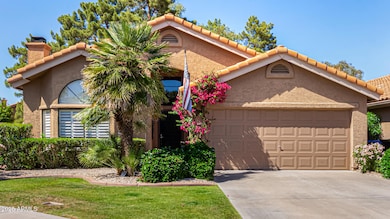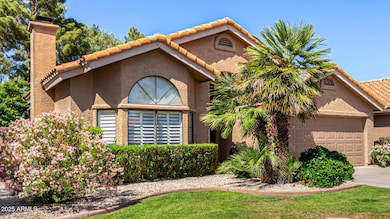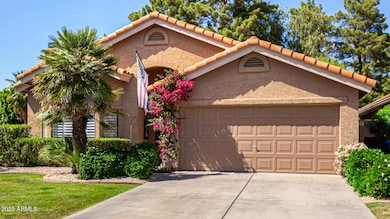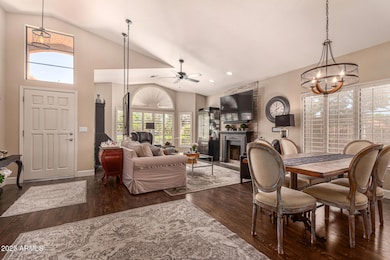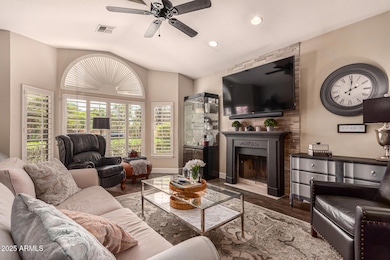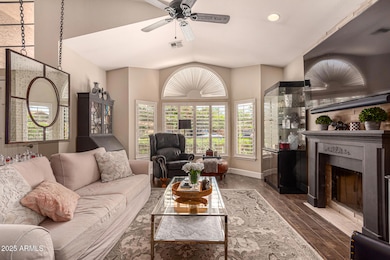
5018 E Kathleen Rd Scottsdale, AZ 85254
Paradise Valley NeighborhoodEstimated payment $4,553/month
Highlights
- Solar Power System
- Vaulted Ceiling
- Heated Community Pool
- Liberty Elementary School Rated A
- Granite Countertops
- Tennis Courts
About This Home
Welcome home! This charming single-level home in Paradise Manor is THE ONE for you! Nestled in a peaceful cul de sac, featuring a vibrant landscape.The interior showcases wood-look floors, soaring vaulted ceilings, a lovely bay window, plenty of natural light, a brick accent wall with a fireplace perfect for chilly evenings. The impeccable kitchen displays recessed lighting, shaker cabinets, decorative tile backsplash, a granite peninsula with a breakfast bar & SS appliances. The serene primary bedroom offers a walk-in closet and a private ensuite. The colorful backyard includes a covered patio & built-in outdoor kitchen ideal for entertaining. The only home in Paradise Manor featuring rare dual-sided exposure to the Greenbelt-enjoy-unmatched privacy & expansive views. WON'T last long!
Home Details
Home Type
- Single Family
Est. Annual Taxes
- $2,741
Year Built
- Built in 1989
Lot Details
- 4,706 Sq Ft Lot
- Cul-De-Sac
- Wrought Iron Fence
- Block Wall Fence
- Backyard Sprinklers
- Grass Covered Lot
HOA Fees
- $264 Monthly HOA Fees
Parking
- 2 Car Garage
Home Design
- Wood Frame Construction
- Tile Roof
- Stucco
Interior Spaces
- 1,609 Sq Ft Home
- 1-Story Property
- Vaulted Ceiling
- Ceiling Fan
- Living Room with Fireplace
Kitchen
- Eat-In Kitchen
- Breakfast Bar
- Built-In Microwave
- Granite Countertops
Flooring
- Carpet
- Laminate
- Tile
Bedrooms and Bathrooms
- 3 Bedrooms
- 2 Bathrooms
- Dual Vanity Sinks in Primary Bathroom
- Easy To Use Faucet Levers
Accessible Home Design
- Doors with lever handles
- No Interior Steps
Eco-Friendly Details
- Solar Power System
Schools
- Liberty Elementary School
- Sunrise Middle School
- Horizon High School
Utilities
- Cooling Available
- Heating Available
- Water Softener
- High Speed Internet
- Cable TV Available
Listing and Financial Details
- Tax Lot 119
- Assessor Parcel Number 215-33-595
Community Details
Overview
- Association fees include ground maintenance, front yard maint
- Cornerstone Association, Phone Number (602) 433-0331
- Built by UDC HOMES
- Paradise Manor Lot 1 136 Tr A P Subdivision
Recreation
- Tennis Courts
- Heated Community Pool
- Community Spa
- Bike Trail
Map
Home Values in the Area
Average Home Value in this Area
Tax History
| Year | Tax Paid | Tax Assessment Tax Assessment Total Assessment is a certain percentage of the fair market value that is determined by local assessors to be the total taxable value of land and additions on the property. | Land | Improvement |
|---|---|---|---|---|
| 2025 | $2,741 | $32,491 | -- | -- |
| 2024 | $2,679 | $30,944 | -- | -- |
| 2023 | $2,679 | $41,410 | $8,280 | $33,130 |
| 2022 | $2,654 | $32,930 | $6,580 | $26,350 |
| 2021 | $2,698 | $30,500 | $6,100 | $24,400 |
| 2020 | $2,605 | $28,400 | $5,680 | $22,720 |
| 2019 | $2,617 | $27,130 | $5,420 | $21,710 |
| 2018 | $2,522 | $25,070 | $5,010 | $20,060 |
| 2017 | $2,408 | $24,270 | $4,850 | $19,420 |
| 2016 | $2,370 | $23,070 | $4,610 | $18,460 |
| 2015 | $2,199 | $22,050 | $4,410 | $17,640 |
Property History
| Date | Event | Price | Change | Sq Ft Price |
|---|---|---|---|---|
| 04/26/2025 04/26/25 | For Sale | $729,000 | +91.8% | $453 / Sq Ft |
| 12/11/2015 12/11/15 | Sold | $380,000 | -1.3% | $236 / Sq Ft |
| 11/21/2015 11/21/15 | Pending | -- | -- | -- |
| 11/21/2015 11/21/15 | For Sale | $385,000 | 0.0% | $239 / Sq Ft |
| 11/03/2015 11/03/15 | Pending | -- | -- | -- |
| 10/30/2015 10/30/15 | For Sale | $385,000 | -- | $239 / Sq Ft |
Deed History
| Date | Type | Sale Price | Title Company |
|---|---|---|---|
| Special Warranty Deed | -- | -- | |
| Warranty Deed | $380,000 | Driggs Title Agency Inc | |
| Interfamily Deed Transfer | -- | Accommodation | |
| Interfamily Deed Transfer | -- | Driggs Title Agency Inc | |
| Interfamily Deed Transfer | -- | Driggs Title Agency Inc | |
| Trustee Deed | $267,200 | Accommodation | |
| Warranty Deed | $375,000 | Magnus Title Agency | |
| Quit Claim Deed | -- | None Available | |
| Warranty Deed | $220,000 | Arizona Title Agency Inc | |
| Interfamily Deed Transfer | -- | -- | |
| Warranty Deed | $160,000 | Security Title Agency | |
| Interfamily Deed Transfer | -- | Security Title |
Mortgage History
| Date | Status | Loan Amount | Loan Type |
|---|---|---|---|
| Previous Owner | $423,500 | New Conventional | |
| Previous Owner | $322,500 | New Conventional | |
| Previous Owner | $39,400 | Future Advance Clause Open End Mortgage | |
| Previous Owner | $325,000 | New Conventional | |
| Previous Owner | $342,000 | New Conventional | |
| Previous Owner | $260,000 | New Conventional | |
| Previous Owner | $20,000 | Unknown | |
| Previous Owner | $20,000 | Unknown | |
| Previous Owner | $10,000 | Unknown | |
| Previous Owner | $80,000 | Unknown | |
| Previous Owner | $110,000 | Purchase Money Mortgage | |
| Previous Owner | $112,000 | New Conventional | |
| Previous Owner | $112,500 | No Value Available |
Similar Homes in Scottsdale, AZ
Source: Arizona Regional Multiple Listing Service (ARMLS)
MLS Number: 6857669
APN: 215-33-595
- 5016 E Marconi Ave
- 4916 E Kathleen Rd
- 5024 E Le Marche Ave
- 15626 N 50th St
- 4904 E Tierra Buena Ln
- 15652 N 52nd St
- 5101 E Terry Dr
- 5016 E Waltann Ln
- 5202 E Marconi Ave
- 4931 E Paradise Ln
- 5025 E Waltann Ln
- 15430 N 51st Place
- 4968 E Grandview Rd
- 5239 E Kathleen Rd
- 5123 E Beck Ln Unit 2
- 4805 E Monte Cristo Ave
- 15239 N 50th Place
- 15240 N 51st St
- 4918 E Karen Dr
- 5310 E Kathleen Rd
