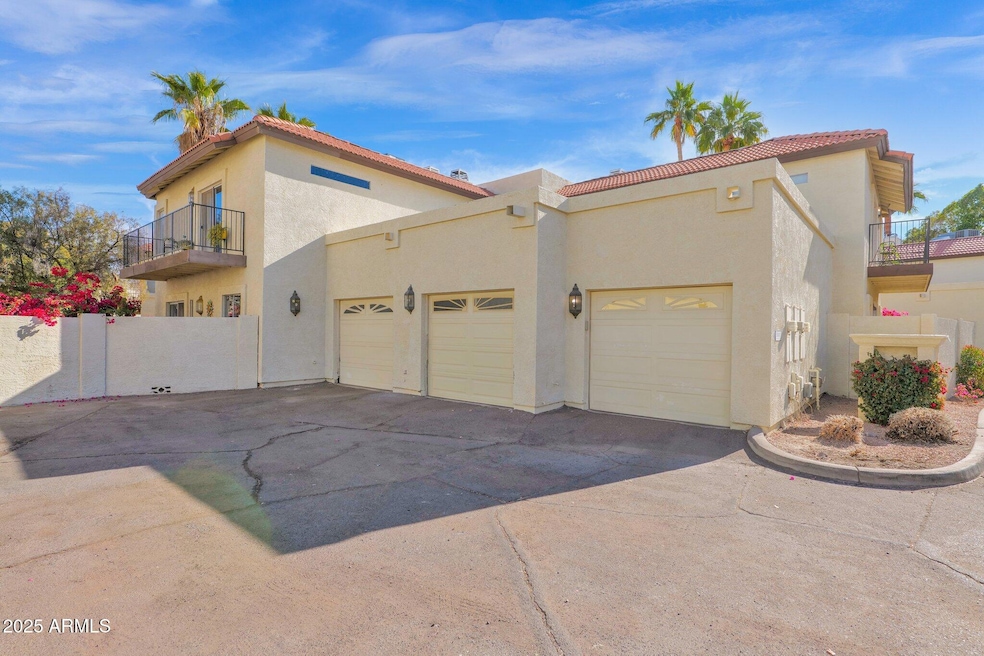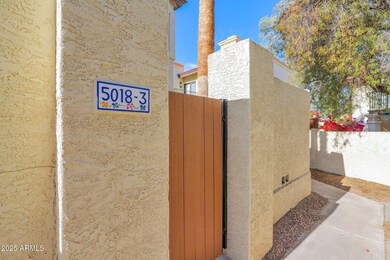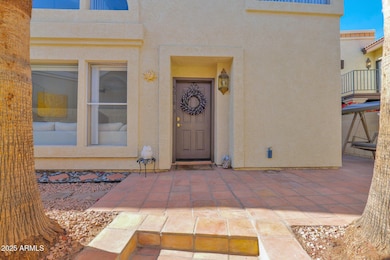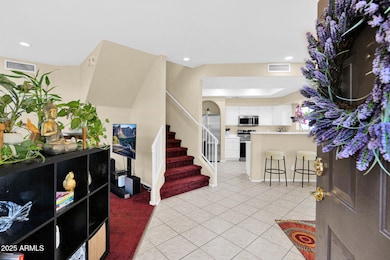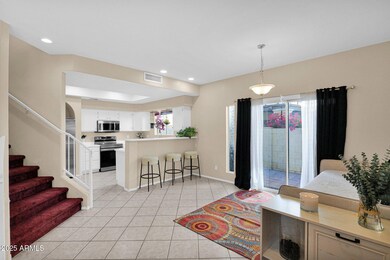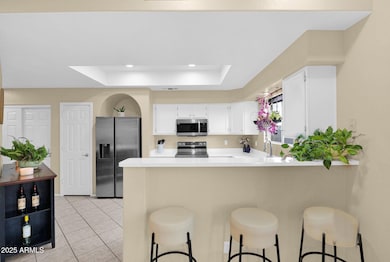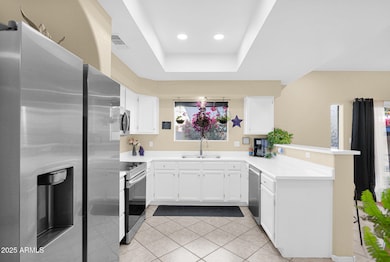
5018 E Siesta Dr Unit 3 Phoenix, AZ 85044
Ahwatukee NeighborhoodEstimated payment $2,789/month
Highlights
- Private Yard
- Balcony
- Eat-In Kitchen
- Community Pool
- Skylights
- Double Pane Windows
About This Home
Home Sweet Home! Discover a fantastic combination of comfortable living and convenience in this desirable Ahwatukee townhome that includes 2 bedrooms plus a loft, 2.5 bathrooms, and a 1-car attached garage. A gated courtyard entry invites you into your private fenced yard, featuring rustic Saltillo tile and low-maintenance landscape. Step inside to an inviting open-concept living space with soaring ceilings, ample natural light, neutral two-tone paint, and a cozy fireplace. The kitchen offers timeless elegance with white cabinetry and ample counter space, while the stainless steel appliances and cabinet hardware add a modern touch. Head upstairs to your owner's suite, featuring a double door entry, plenty of closet space, an ensuite bathroom with double sinks, and a private balcony. The upstairs is complete with a spacious second bedroom, versatile loft, and a guest bathroom. Perfectly situated near the South Mountain Preserve, this fantastic townhome offers easy access to hiking and biking trails, breathtaking desert views, the Arizona Grand Resort and Golf Course, I-10 and US60 freeways, and abundant shopping and dining options. See it today!
Townhouse Details
Home Type
- Townhome
Est. Annual Taxes
- $1,944
Year Built
- Built in 1996
Lot Details
- 1,777 Sq Ft Lot
- Desert faces the front and back of the property
- Block Wall Fence
- Private Yard
HOA Fees
- $394 Monthly HOA Fees
Parking
- 1 Car Garage
Home Design
- Wood Frame Construction
- Tile Roof
- Stucco
Interior Spaces
- 1,435 Sq Ft Home
- 2-Story Property
- Ceiling Fan
- Skylights
- Double Pane Windows
- Family Room with Fireplace
- Washer and Dryer Hookup
Kitchen
- Eat-In Kitchen
- Breakfast Bar
- Built-In Microwave
- Laminate Countertops
Flooring
- Floors Updated in 2023
- Carpet
- Tile
Bedrooms and Bathrooms
- 2 Bedrooms
- Primary Bathroom is a Full Bathroom
- 2.5 Bathrooms
- Dual Vanity Sinks in Primary Bathroom
Outdoor Features
- Balcony
Schools
- Frank Elementary School
- FEES College Preparatory Middle School
- Mountain Pointe High School
Utilities
- Cooling Available
- Heating Available
- High Speed Internet
- Cable TV Available
Listing and Financial Details
- Tax Lot 11
- Assessor Parcel Number 301-13-697
Community Details
Overview
- Association fees include roof repair, insurance, ground maintenance, roof replacement, maintenance exterior
- First Service Association, Phone Number (480) 551-4300
- Pointe South Mountain Unit Five Lt 1 102 A Z Aa Mm Subdivision
Recreation
- Community Pool
- Community Spa
- Bike Trail
Map
Home Values in the Area
Average Home Value in this Area
Tax History
| Year | Tax Paid | Tax Assessment Tax Assessment Total Assessment is a certain percentage of the fair market value that is determined by local assessors to be the total taxable value of land and additions on the property. | Land | Improvement |
|---|---|---|---|---|
| 2025 | $1,944 | $20,789 | -- | -- |
| 2024 | $1,931 | $19,799 | -- | -- |
| 2023 | $1,931 | $29,400 | $5,880 | $23,520 |
| 2022 | $1,852 | $22,870 | $4,570 | $18,300 |
| 2021 | $2,180 | $20,130 | $4,020 | $16,110 |
| 2020 | $2,111 | $18,580 | $3,710 | $14,870 |
| 2019 | $2,072 | $17,780 | $3,550 | $14,230 |
| 2018 | $2,019 | $17,300 | $3,460 | $13,840 |
| 2017 | $1,953 | $16,500 | $3,300 | $13,200 |
| 2016 | $1,937 | $16,250 | $3,250 | $13,000 |
| 2015 | $1,818 | $15,550 | $3,110 | $12,440 |
Property History
| Date | Event | Price | Change | Sq Ft Price |
|---|---|---|---|---|
| 02/06/2025 02/06/25 | For Sale | $400,000 | +11.9% | $279 / Sq Ft |
| 03/06/2023 03/06/23 | Sold | $357,500 | -2.1% | $249 / Sq Ft |
| 02/01/2023 02/01/23 | Pending | -- | -- | -- |
| 01/12/2023 01/12/23 | For Sale | $365,000 | 0.0% | $254 / Sq Ft |
| 01/12/2023 01/12/23 | Price Changed | $365,000 | +2.1% | $254 / Sq Ft |
| 11/17/2022 11/17/22 | Off Market | $357,500 | -- | -- |
| 11/02/2022 11/02/22 | For Sale | $376,000 | 0.0% | $262 / Sq Ft |
| 10/30/2022 10/30/22 | Pending | -- | -- | -- |
| 10/12/2022 10/12/22 | Price Changed | $376,000 | -1.6% | $262 / Sq Ft |
| 09/28/2022 09/28/22 | Price Changed | $382,000 | -3.5% | $266 / Sq Ft |
| 09/15/2022 09/15/22 | Price Changed | $396,000 | -5.3% | $276 / Sq Ft |
| 08/31/2022 08/31/22 | Price Changed | $418,000 | -0.5% | $291 / Sq Ft |
| 08/04/2022 08/04/22 | Price Changed | $420,000 | -7.7% | $293 / Sq Ft |
| 07/25/2022 07/25/22 | For Sale | $455,000 | +49.2% | $317 / Sq Ft |
| 10/26/2021 10/26/21 | Sold | $305,000 | -10.3% | $213 / Sq Ft |
| 09/16/2021 09/16/21 | For Sale | $340,000 | -- | $237 / Sq Ft |
Deed History
| Date | Type | Sale Price | Title Company |
|---|---|---|---|
| Warranty Deed | $357,500 | Os National | |
| Warranty Deed | $410,600 | Os National | |
| Interfamily Deed Transfer | -- | Security Title Agency Inc | |
| Warranty Deed | $305,000 | Security Title Agency Inc | |
| Interfamily Deed Transfer | -- | -- | |
| Cash Sale Deed | $160,000 | -- | |
| Warranty Deed | $148,000 | Stewart Title & Trust | |
| Warranty Deed | $140,000 | Stewart Title & Trust | |
| Warranty Deed | $104,900 | Security Title Agency | |
| Warranty Deed | -- | Security Title Agency |
Mortgage History
| Date | Status | Loan Amount | Loan Type |
|---|---|---|---|
| Open | $351,024 | FHA | |
| Previous Owner | $155,000 | New Conventional | |
| Previous Owner | $155,000 | No Value Available | |
| Previous Owner | $105,000 | New Conventional | |
| Previous Owner | $126,000 | New Conventional | |
| Previous Owner | $83,900 | New Conventional |
Similar Homes in Phoenix, AZ
Source: Arizona Regional Multiple Listing Service (ARMLS)
MLS Number: 6816435
APN: 301-13-697
- 5018 E Siesta Dr Unit 3
- 8821 S 48th St Unit 1
- 8841 S 48th St Unit 1
- 4727 E Euclid Ave
- 8849 S 48th St Unit 2
- 8813 S 51st St Unit 3
- 8840 S 51st St Unit 2
- 8829 S 51st St Unit 3
- 8845 S 48th St Unit 1
- 8841 S 51st St Unit 1
- 4740 E Euclid Ave
- 4927 E Hazel Dr Unit 2
- 4708 E Euclid Ave
- 9012 S 47th Place
- 4618 E Valley View Dr
- 5055 E Paseo Way
- 8611 S 48th St Unit 3
- 4725 E Winston Dr
- 4705 E Winston Dr
- 9241 S 50th St
