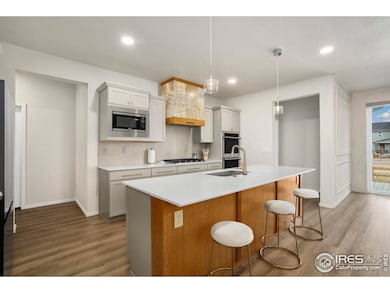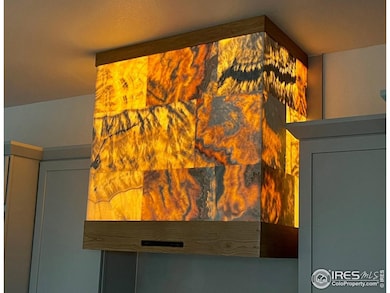
5018 Leopold Ln Timnath, CO 80547
Estimated payment $4,890/month
Highlights
- Open Floorplan
- Deck
- Cathedral Ceiling
- Mountain View
- Contemporary Architecture
- No HOA
About This Home
MAJOR Price reduction!!! Save Over 50% on $400K+ in Luxury Upgrades - Indulge in High-End Living & Step into a world of refined opulence with this custom-designed masterpiece, with over $400,000 in upgrades. Every detail exudes sophistication, seamlessly blending high-end design with ultimate comfort. From the moment you enter, custom millwork and artisan craftsmanship set the tone. Lime paint walls create a serene, gallery-like ambiance, while unique wall sconces cast a warm glow. The open floor plan is designed for grand entertaining and intimate gatherings alike. At the heart of this home is a chef's dream kitchen, featuring a backlit onyx hood vent above a 5-burner gas stove, making a bold statement in both design and function. The living area is equally stunning, with a Samsung Frame TV, designer lighting, and custom tilework. Oversized windows with hardwood shutters flood the space with natural light, highlighting soaring cathedral ceilings and solid white oak woodwork. Descend to the entertainment-ready basement, complete with a dramatic feature wall, sleek bar area, and glass wash station-perfect for hosting. Outside, your private oasis awaits, backing to green space and fully xeriscaped for effortless beauty. Relax on the new back patio under a 6x6 pergola, or sway in the hammock in total tranquility. For car enthusiasts, the climate-controlled garage features an epoxy-coated floor and built-in heating-because luxury should extend beyond the home. This isn't just a house; it's a statement of prestige. Luxury has never been more attainable-seize this rare opportunity today!
Open House Schedule
-
Saturday, April 26, 20252:00 to 4:00 pm4/26/2025 2:00:00 PM +00:004/26/2025 4:00:00 PM +00:00Add to Calendar
-
Sunday, April 27, 20252:00 to 4:00 pm4/27/2025 2:00:00 PM +00:004/27/2025 4:00:00 PM +00:00Add to Calendar
Home Details
Home Type
- Single Family
Est. Annual Taxes
- $6,782
Year Built
- Built in 2023
Lot Details
- 8,000 Sq Ft Lot
- Open Space
- West Facing Home
- Wood Fence
- Level Lot
- Property is zoned R3
Parking
- 3 Car Attached Garage
- Garage Door Opener
Home Design
- Contemporary Architecture
- Wood Frame Construction
- Composition Roof
Interior Spaces
- 2,567 Sq Ft Home
- 1-Story Property
- Open Floorplan
- Wet Bar
- Bar Fridge
- Crown Molding
- Beamed Ceilings
- Cathedral Ceiling
- Double Pane Windows
- Window Treatments
- Dining Room
- Mountain Views
- Basement Fills Entire Space Under The House
Kitchen
- Eat-In Kitchen
- Double Oven
- Gas Oven or Range
- Microwave
- Dishwasher
- Kitchen Island
- Disposal
Flooring
- Carpet
- Luxury Vinyl Tile
Bedrooms and Bathrooms
- 4 Bedrooms
- Split Bedroom Floorplan
- Walk-In Closet
- Primary bathroom on main floor
Laundry
- Laundry on main level
- Dryer
- Washer
Outdoor Features
- Deck
- Patio
- Exterior Lighting
Schools
- Timnath Elementary School
- Timnath Middle-High School
- Fossil Ridge High School
Utilities
- Forced Air Heating and Cooling System
- High Speed Internet
- Cable TV Available
Additional Features
- Energy-Efficient Thermostat
- Mineral Rights Excluded
Community Details
- No Home Owners Association
- Built by Christie
- Trailside Rendezvous Subdivision
Listing and Financial Details
- Assessor Parcel Number R1672831
Map
Home Values in the Area
Average Home Value in this Area
Tax History
| Year | Tax Paid | Tax Assessment Tax Assessment Total Assessment is a certain percentage of the fair market value that is determined by local assessors to be the total taxable value of land and additions on the property. | Land | Improvement |
|---|---|---|---|---|
| 2025 | $5,217 | $45,018 | $10,707 | $34,311 |
| 2024 | $5,217 | $36,435 | $10,707 | $25,728 |
| 2022 | $190 | $1,218 | $1,218 | $0 |
| 2021 | $186 | $1,218 | $1,218 | $0 |
| 2020 | $238 | $1,554 | $1,554 | $0 |
Property History
| Date | Event | Price | Change | Sq Ft Price |
|---|---|---|---|---|
| 04/04/2025 04/04/25 | Price Changed | $775,000 | -4.9% | $302 / Sq Ft |
| 03/08/2025 03/08/25 | For Sale | $815,000 | +20.7% | $317 / Sq Ft |
| 02/24/2023 02/24/23 | Sold | $675,000 | -3.0% | $266 / Sq Ft |
| 01/18/2023 01/18/23 | Pending | -- | -- | -- |
| 01/10/2023 01/10/23 | For Sale | $695,725 | -- | $274 / Sq Ft |
Deed History
| Date | Type | Sale Price | Title Company |
|---|---|---|---|
| Quit Claim Deed | -- | None Listed On Document | |
| Special Warranty Deed | $675,000 | Harmony Title | |
| Special Warranty Deed | -- | Harmony Title |
Similar Homes in the area
Source: IRES MLS
MLS Number: 1027759
APN: 86022-35-003
- 5043 Blanchette St
- 5271 Rendezvous Pkwy
- 5870 Isabella Ave
- 4812 Bourgmont Ct
- 5962 Rendezvous Pkwy
- 6129 Zebulon Place
- 6133 Zebulon Place
- 5789 Champlain Dr
- 4794 Champlain Dr
- 4762 Champlain Dr
- 4900 Brule Dr
- 6001 Denys Dr
- 6019 Denys Dr
- 5006 Rendezvous Pkwy
- 6001 Goodnight Ave
- 6013 Goodnight Ave
- 5075 Mckinnon Ct
- 6109 Zebulon Place
- 5024 Mckinnon Ct
- 5068 Mckinnon Ct






