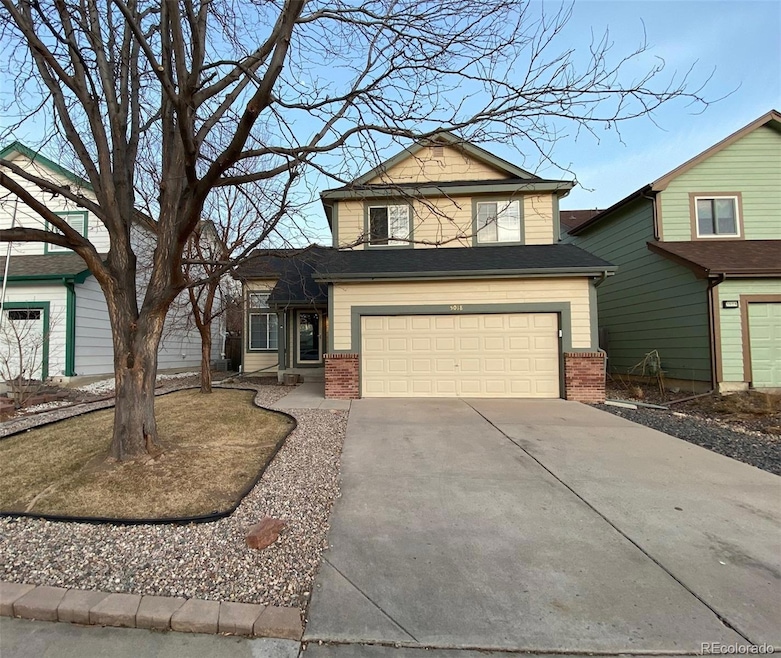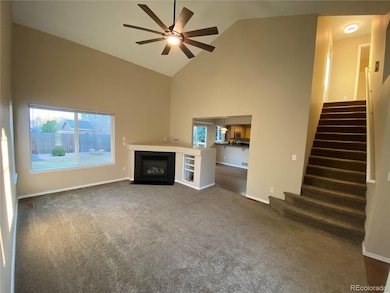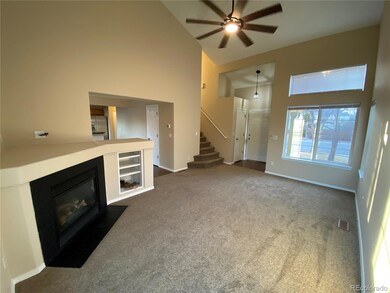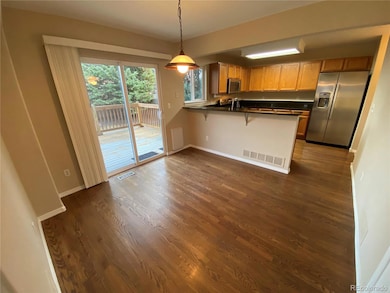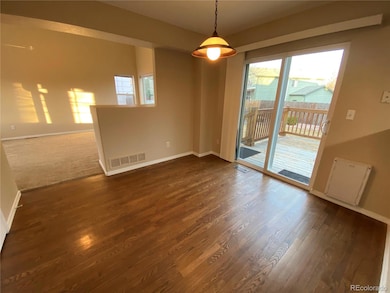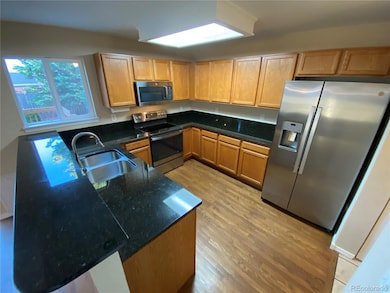
5018 Wilmington Dr Fort Collins, CO 80528
Highlights
- Deck
- Property is near public transit
- Granite Countertops
- Kruse Elementary School Rated A-
- Vaulted Ceiling
- Private Yard
About This Home
As of April 2025Beautiful 3 bedroom home in Harmony Crossing! Entry opens to the large family room with vaulted ceilings and plenty of natural light. The kitchen features hardwood floors, granite countertops and stainless steel appliance package. The eating areas walks out to an oversized deck and beautifully manicured back yard, that is perfect for enjoying Colorado evenings. Just blocks away from restaurants, shops and more. Don't miss this one!
Last Agent to Sell the Property
Grace Management & Invest. Brokerage Email: greg@rentgrace.com,303-641-7694 License #100022990
Last Buyer's Agent
Michael Barton
Redfin Corporation License #100067805

Home Details
Home Type
- Single Family
Est. Annual Taxes
- $2,825
Year Built
- Built in 1998
Lot Details
- 4,536 Sq Ft Lot
- Property is Fully Fenced
- Landscaped
- Level Lot
- Front and Back Yard Sprinklers
- Private Yard
- Property is zoned RL
HOA Fees
- $31 Monthly HOA Fees
Parking
- 2 Car Attached Garage
Home Design
- Frame Construction
- Composition Roof
Interior Spaces
- 2-Story Property
- Built-In Features
- Vaulted Ceiling
- Ceiling Fan
- Gas Fireplace
- Double Pane Windows
- Family Room with Fireplace
- Dining Room
- Unfinished Basement
- Basement Fills Entire Space Under The House
Kitchen
- Range
- Microwave
- Dishwasher
- Granite Countertops
- Disposal
Flooring
- Carpet
- Laminate
- Tile
Bedrooms and Bathrooms
- 3 Bedrooms
- Walk-In Closet
Laundry
- Laundry Room
- Dryer
- Washer
Home Security
- Carbon Monoxide Detectors
- Fire and Smoke Detector
Location
- Ground Level
- Property is near public transit
Schools
- Kruse Elementary School
- Boltz Middle School
- Fort Collins High School
Utilities
- Forced Air Heating and Cooling System
- 220 Volts
- 110 Volts
- Natural Gas Connected
- High Speed Internet
Additional Features
- Smoke Free Home
- Deck
Listing and Financial Details
- Exclusions: Furniture in the garage.
- Assessor Parcel Number R1408755
Community Details
Overview
- Association fees include reserves
- Armony Crossing HOA, Phone Number (970) 407-9990
- Harmony Crossing Subdivision
Recreation
- Community Playground
Map
Home Values in the Area
Average Home Value in this Area
Property History
| Date | Event | Price | Change | Sq Ft Price |
|---|---|---|---|---|
| 04/22/2025 04/22/25 | Sold | $482,000 | -0.6% | $348 / Sq Ft |
| 03/15/2025 03/15/25 | For Sale | $485,000 | -- | $350 / Sq Ft |
Tax History
| Year | Tax Paid | Tax Assessment Tax Assessment Total Assessment is a certain percentage of the fair market value that is determined by local assessors to be the total taxable value of land and additions on the property. | Land | Improvement |
|---|---|---|---|---|
| 2025 | $2,688 | $33,125 | $3,015 | $30,110 |
| 2024 | $2,688 | $33,125 | $3,015 | $30,110 |
| 2022 | $2,218 | $23,492 | $3,128 | $20,364 |
| 2021 | $2,242 | $24,168 | $3,218 | $20,950 |
| 2020 | $2,099 | $22,437 | $3,218 | $19,219 |
| 2019 | $2,108 | $22,437 | $3,218 | $19,219 |
| 2018 | $1,680 | $18,432 | $3,240 | $15,192 |
| 2017 | $1,674 | $18,432 | $3,240 | $15,192 |
| 2016 | $1,679 | $18,388 | $3,582 | $14,806 |
| 2015 | $1,667 | $18,390 | $3,580 | $14,810 |
| 2014 | $1,432 | $15,700 | $3,580 | $12,120 |
Mortgage History
| Date | Status | Loan Amount | Loan Type |
|---|---|---|---|
| Open | $318,750 | New Conventional | |
| Closed | $100,000 | Commercial | |
| Closed | $184,000 | New Conventional | |
| Closed | $194,750 | Purchase Money Mortgage | |
| Previous Owner | $60,000 | Credit Line Revolving | |
| Previous Owner | $110,000 | Unknown | |
| Previous Owner | $160,000 | Purchase Money Mortgage | |
| Previous Owner | $155,500 | Unknown | |
| Previous Owner | $17,639 | Unknown | |
| Previous Owner | $130,931 | FHA |
Deed History
| Date | Type | Sale Price | Title Company |
|---|---|---|---|
| Warranty Deed | $205,000 | Security Title | |
| Warranty Deed | $210,000 | Chicago Title Co | |
| Warranty Deed | $142,295 | Stewart Title | |
| Warranty Deed | $448,300 | -- | |
| Warranty Deed | $758,800 | -- |
Similar Homes in the area
Source: REcolorado®
MLS Number: 7897694
APN: 86061-16-073
- 1821 Thyme Ct
- 5225 White Willow Dr Unit N210
- 5225 White Willow Dr Unit J220
- 1533 River Oak Dr
- 2127 Copper Creek Dr Unit E
- 2120 Timber Creek Dr Unit 3
- 2133 Copper Creek Dr Unit E
- 1424 Barberry Dr
- 5125 Stetson Creek Ct Unit D
- 2103 Sweetwater Creek Dr
- 4913 Smallwood Ct
- 4751 Pleasant Oak Dr Unit C78
- 4751 Pleasant Oak Dr Unit C65
- 4751 Pleasant Oak Dr Unit B45
- 4751 Pleasant Oak Dr Unit 16
- 5200 Iris Ct
- 2224 Stillwater Creek Dr
- 2231 Stillwater Creek Dr
- 5121 Madison Creek Dr
- 2021 Timberline Ln
