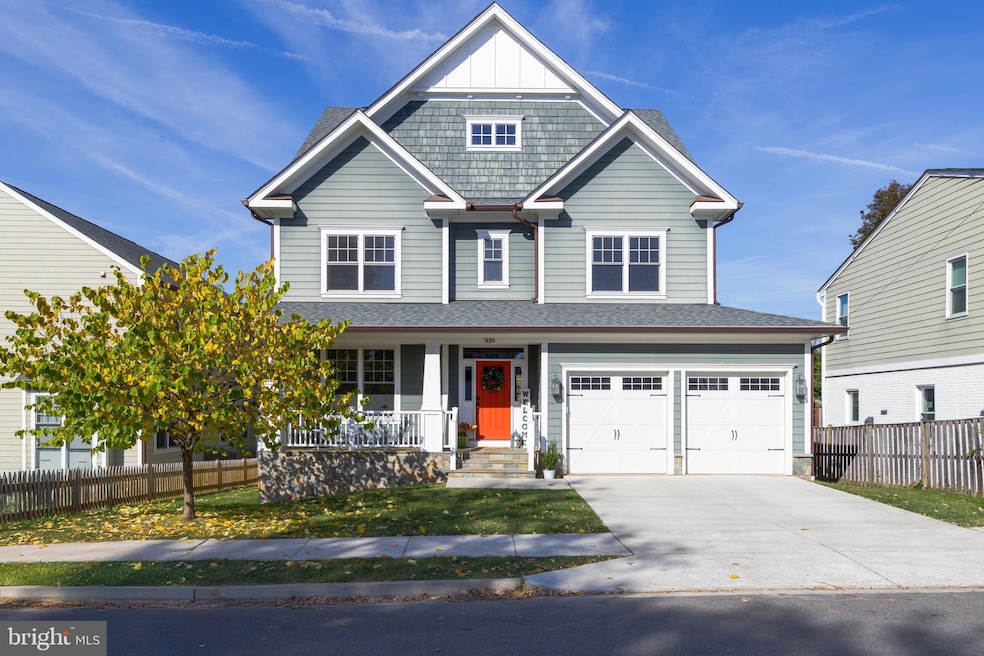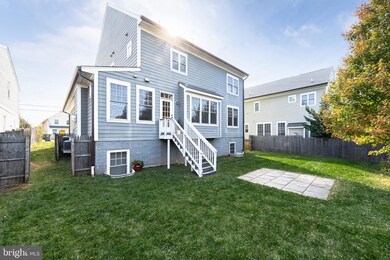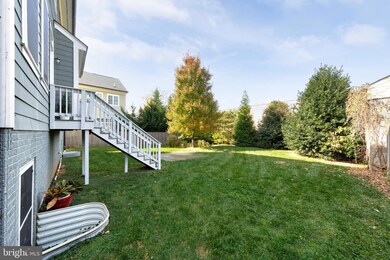
5019 22nd St N Arlington, VA 22207
High View Park NeighborhoodHighlights
- Craftsman Architecture
- 1 Fireplace
- 2 Car Attached Garage
- Glebe Elementary School Rated A
- No HOA
- 4-minute walk to Langston Brown Community Center
About This Home
As of February 2025Beautifully finished and like-new home offering over 4,000 SqFt of finished living space, an oversized, flat lot and fully-fenced backyard, and large two-car garage. One of the best values you'll find for a newly built home in North Arlington.
WHAT MAKES THIS HOME STAND OUT? The versatile and thoughtfully designed floor plan delivers an open-concept main level space well-suited for entertaining, a spacious fully finished basement featuring a bonus room that can be used as a gym, second guest room, or theater, and plenty of great storage spaces through out the home, all enhanced by high ceilings and abundant natural light. Located within the highly-rated school pyramid of Glebe Elementary (walkable), Swanson Middle, and Yorktown High, this home is also just a short drive to Virginia Hospital Center.
WHAT MAKES THIS COMMUNITY GREAT? A Walkscore of 89 out of 100 is a rare benefit in North Arlington. There are few things better than being one block from the legendary Heidelberg Pastry Shoppe (full bakery). Other walkable local favorites include Metro 29 Diner, Cowboy Cafe, Peter Chang, Duck Donuts, Chesapeake Bagels, Compass Coffee, Ocean Shack, and more! Also walking distance are nationally recognized Arrowine (specialty wine, beer, and cheese shop), Harris Teeter, multiple parks (High View Park, Chestnut Hills Park), and Virginia Hospital Center. The newly released Langston Boulevard Area Plan will bring new development, more walkability, and higher home values along Langston Blvd.
WHAT MAKES THIS LOCATION SO CONVENIENT? Minutes by car to Washington, DC, Tysons, Clarendon, Old Town Alexandria, downtown Falls Church, Reagan National and Dulles International Airports, the Pentagon, Amazon HQ2, and all major Northern Virginia roadways. Quick drive or bus to Metro, including the East Falls Church Metro with park & ride.
Last Buyer's Agent
Jake Barney
Redfin Corporation License #5010739

Home Details
Home Type
- Single Family
Est. Annual Taxes
- $14,977
Year Built
- Built in 2016
Lot Details
- 7,791 Sq Ft Lot
- Property is zoned R-6/C-1
Parking
- 2 Car Attached Garage
- 4 Driveway Spaces
- Front Facing Garage
Home Design
- Craftsman Architecture
- Permanent Foundation
Interior Spaces
- Property has 3 Levels
- 1 Fireplace
- Finished Basement
Bedrooms and Bathrooms
Schools
- Yorktown High School
Utilities
- Forced Air Heating and Cooling System
- Natural Gas Water Heater
Community Details
- No Home Owners Association
- Highview Park Subdivision
Listing and Financial Details
- Tax Lot 2B
- Assessor Parcel Number 08-002-014
Map
Home Values in the Area
Average Home Value in this Area
Property History
| Date | Event | Price | Change | Sq Ft Price |
|---|---|---|---|---|
| 02/26/2025 02/26/25 | Sold | $1,756,000 | +0.3% | $436 / Sq Ft |
| 02/21/2025 02/21/25 | For Sale | $1,750,000 | +45.8% | $435 / Sq Ft |
| 12/29/2016 12/29/16 | Sold | $1,200,000 | -3.9% | $296 / Sq Ft |
| 11/17/2016 11/17/16 | Pending | -- | -- | -- |
| 07/06/2016 07/06/16 | For Sale | $1,249,000 | -- | $308 / Sq Ft |
Tax History
| Year | Tax Paid | Tax Assessment Tax Assessment Total Assessment is a certain percentage of the fair market value that is determined by local assessors to be the total taxable value of land and additions on the property. | Land | Improvement |
|---|---|---|---|---|
| 2024 | $14,977 | $1,449,900 | $726,600 | $723,300 |
| 2023 | $14,176 | $1,376,300 | $726,600 | $649,700 |
| 2022 | $13,492 | $1,309,900 | $666,600 | $643,300 |
| 2021 | $12,879 | $1,250,400 | $613,800 | $636,600 |
| 2020 | $12,255 | $1,194,400 | $571,200 | $623,200 |
| 2019 | $11,682 | $1,138,600 | $535,500 | $603,100 |
| 2018 | $11,790 | $1,172,000 | $499,800 | $672,200 |
| 2017 | $9,903 | $984,400 | $474,300 | $510,100 |
| 2016 | $5,259 | $530,700 | $474,300 | $56,400 |
Mortgage History
| Date | Status | Loan Amount | Loan Type |
|---|---|---|---|
| Previous Owner | $800,000 | Adjustable Rate Mortgage/ARM |
Deed History
| Date | Type | Sale Price | Title Company |
|---|---|---|---|
| Deed | $1,756,000 | First American Title Insurance | |
| Special Warranty Deed | $1,200,000 | Walker Title Llc |
Similar Homes in Arlington, VA
Source: Bright MLS
MLS Number: VAAR2052528
APN: 08-002-014
- 2142 N Dinwiddie St
- 0 N Emerson St
- 2025 N Emerson St
- 2222 N Emerson St
- 2001 N George Mason Dr
- 2312 N Florida St
- 5021 25th St N
- 4914 25th Rd N
- 2100 Patrick Henry Dr
- 5206 26th St N
- 1804 N Culpeper St
- 5441 19th St N
- 4771 26th St N
- 1713 N Cameron St
- 1620 N George Mason Dr
- 5301 26th St N
- 4705 25th St N
- 4828 27th Place N
- 2512 N Harrison St
- 5708 22nd St N


