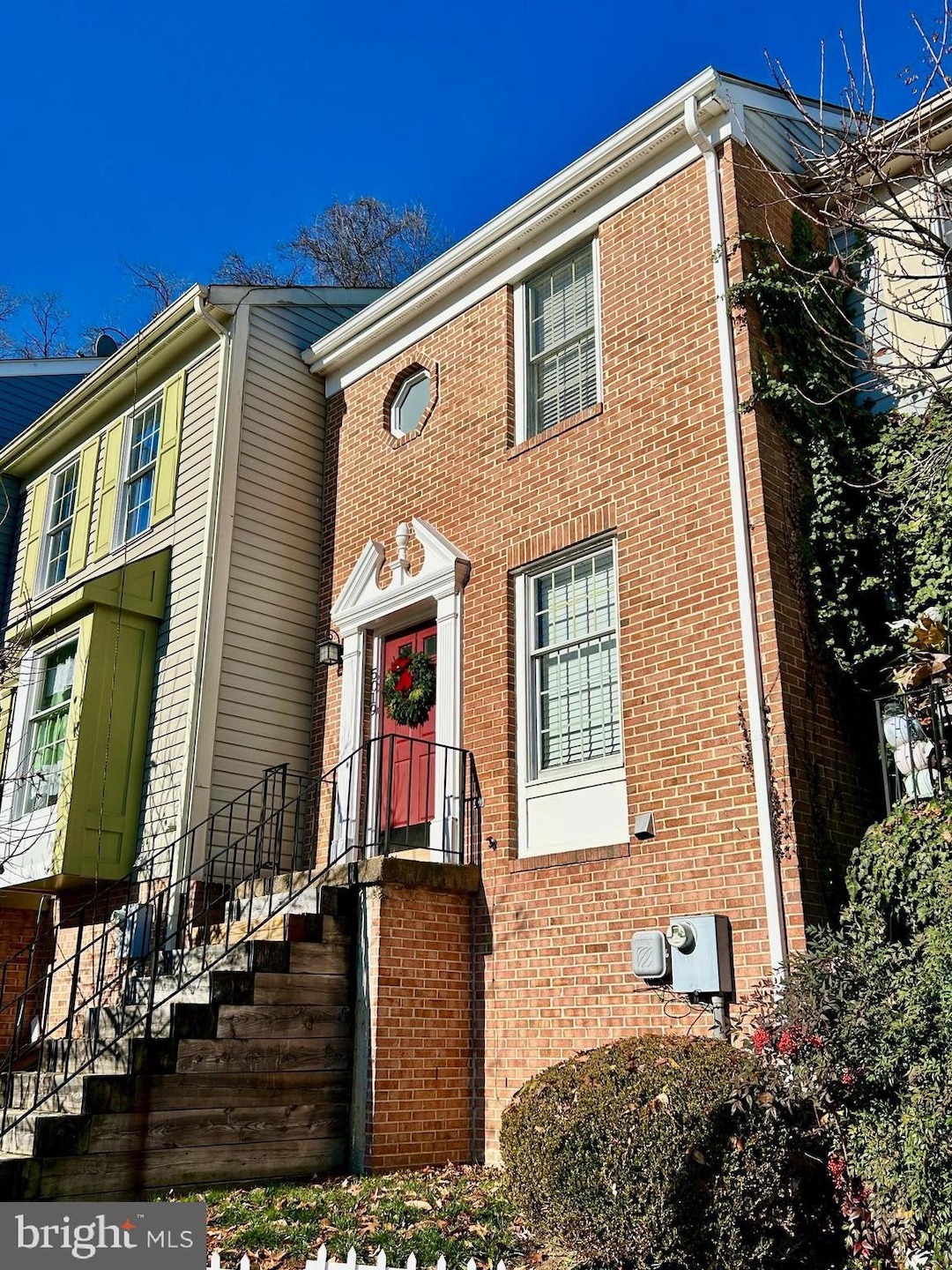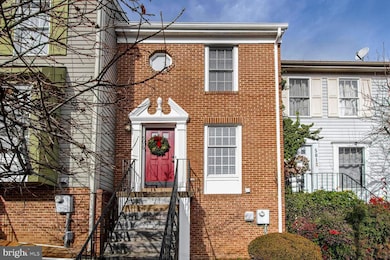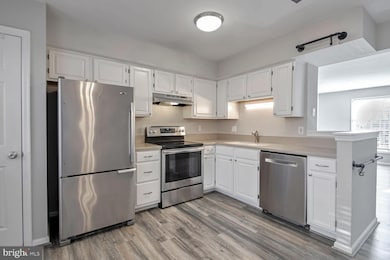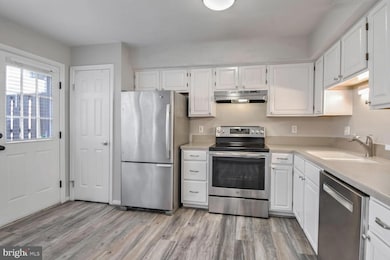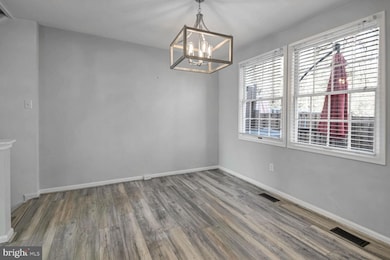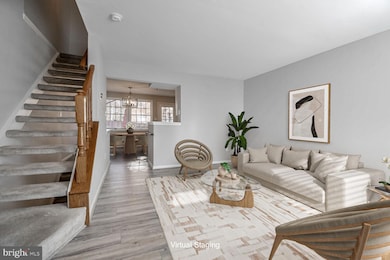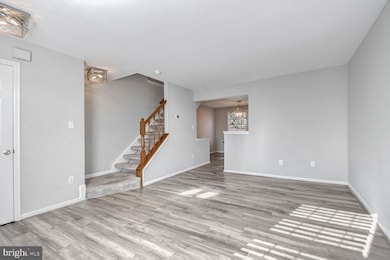
5019 9th St S Arlington, VA 22204
Arlington Mill NeighborhoodHighlights
- Open Floorplan
- Recreation Room
- Stainless Steel Appliances
- Washington Liberty High School Rated A+
- Traditional Architecture
- Eat-In Kitchen
About This Home
As of February 2025This clean, crisp, and updated modern 3-bedroom, 2-bath townhouse offers a perfect blend of style, comfort, and functionality over three full levels. The open-concept living space on the main entry level is bathed in natural light that highlight its contemporary finishes. The spacious kitchen features all up to date appliances and a pantry making it ideal for both cooking and entertaining. Each bedroom upstairs is generously sized, with ample closet space, while the two full bathrooms are beautifully appointed with modern fixtures, offering both convenience and privacy. The lower lever has a large family/living space with a full bath for guests. (Many owners have configured the lower level as a generously sized third bedroom given the full bathroom and storage available.) New HVAC installed 2022.
The townhouse also includes numbered parking space, ensuring convenience in this desirable location. With easy access to nearby shops, restaurants, and public transportation, it provides both comfort and practicality for busy urban living in the heart of Arlington. Additional features such as central air conditioning, separate laundry/storage room, and a private outdoor patio offer a well-rounded living experience. Whether you're relaxing indoors or taking advantage of the local amenities, this townhouse offers the perfect combination of comfort, location and convenience.
Last Buyer's Agent
Michelle Soto
Redfin Corporation

Townhouse Details
Home Type
- Townhome
Est. Annual Taxes
- $5,792
Year Built
- Built in 1989
Lot Details
- 922 Sq Ft Lot
- Property is Fully Fenced
HOA Fees
- $210 Monthly HOA Fees
Home Design
- Traditional Architecture
- Brick Exterior Construction
- Brick Foundation
- Shingle Roof
- Concrete Perimeter Foundation
Interior Spaces
- Property has 3 Levels
- Open Floorplan
- Double Pane Windows
- Combination Dining and Living Room
- Recreation Room
- Basement
Kitchen
- Eat-In Kitchen
- Electric Oven or Range
- Built-In Microwave
- Dishwasher
- Stainless Steel Appliances
- Disposal
Flooring
- Partially Carpeted
- Laminate
Bedrooms and Bathrooms
- En-Suite Primary Bedroom
- Bathtub with Shower
Laundry
- Laundry Room
- Laundry on lower level
- Dryer
- Washer
Parking
- 1 Open Parking Space
- 1 Parking Space
- Parking Lot
- Off-Street Parking
- 1 Assigned Parking Space
Schools
- Carlin Springs Elementary School
- Kenmore Middle School
- Wakefield High School
Utilities
- Central Air
- Heat Pump System
- Electric Water Heater
Listing and Financial Details
- Tax Lot 57
- Assessor Parcel Number 22-014-189
Community Details
Overview
- Association fees include common area maintenance, reserve funds, road maintenance, snow removal, management
- Arlington Run HOA
- Arlington Run Subdivision
Pet Policy
- Dogs and Cats Allowed
Map
Home Values in the Area
Average Home Value in this Area
Property History
| Date | Event | Price | Change | Sq Ft Price |
|---|---|---|---|---|
| 02/03/2025 02/03/25 | Sold | $572,000 | 0.0% | $406 / Sq Ft |
| 01/09/2025 01/09/25 | For Sale | $572,000 | +2.7% | $406 / Sq Ft |
| 06/25/2021 06/25/21 | Sold | $557,000 | +4.1% | $390 / Sq Ft |
| 05/24/2021 05/24/21 | Pending | -- | -- | -- |
| 05/18/2021 05/18/21 | For Sale | $535,000 | +12.2% | $374 / Sq Ft |
| 10/16/2019 10/16/19 | Sold | $477,000 | +1.5% | $349 / Sq Ft |
| 09/17/2019 09/17/19 | Pending | -- | -- | -- |
| 09/12/2019 09/12/19 | For Sale | $470,000 | -- | $344 / Sq Ft |
Tax History
| Year | Tax Paid | Tax Assessment Tax Assessment Total Assessment is a certain percentage of the fair market value that is determined by local assessors to be the total taxable value of land and additions on the property. | Land | Improvement |
|---|---|---|---|---|
| 2024 | $5,792 | $560,700 | $400,000 | $160,700 |
| 2023 | $5,709 | $554,300 | $400,000 | $154,300 |
| 2022 | $5,504 | $534,400 | $375,000 | $159,400 |
| 2021 | $4,862 | $472,000 | $325,000 | $147,000 |
| 2020 | $4,498 | $438,400 | $305,000 | $133,400 |
| 2019 | $4,344 | $423,400 | $290,000 | $133,400 |
| 2018 | $4,106 | $408,200 | $275,000 | $133,200 |
| 2017 | $4,006 | $398,200 | $265,000 | $133,200 |
| 2016 | $3,961 | $399,700 | $265,000 | $134,700 |
| 2015 | $3,961 | $397,700 | $263,000 | $134,700 |
| 2014 | $3,643 | $365,800 | $250,000 | $115,800 |
Mortgage History
| Date | Status | Loan Amount | Loan Type |
|---|---|---|---|
| Previous Owner | $473,450 | Construction | |
| Previous Owner | $493,123 | VA | |
| Previous Owner | $487,255 | VA | |
| Previous Owner | $191,255 | New Conventional | |
| Previous Owner | $113,600 | No Value Available |
Deed History
| Date | Type | Sale Price | Title Company |
|---|---|---|---|
| Deed | $572,000 | First American Title Insurance | |
| Deed | $557,000 | Commonwealth Land Title | |
| Deed | $477,000 | Universal Title | |
| Deed | $273,500 | -- | |
| Deed | $142,000 | -- |
Similar Homes in Arlington, VA
Source: Bright MLS
MLS Number: VAAR2051822
APN: 22-014-189
- 810 S Dinwiddie St
- 820 S Arlington Mill Dr Unit 3201
- 5101 8th Rd S Unit 8
- 5101 8th Rd S Unit 407
- 5000 Columbia Pike Unit 2
- 816 S Arlington Mill Dr Unit 5303
- 814 S Arlington Mill Dr Unit 6104
- 750 S Dickerson St Unit 103
- 750 S Dickerson St Unit 4
- 5010 Columbia Pike Unit 4
- 5110 Columbia Pike Unit 4
- 5070 7th Rd S Unit T2
- 5107 10th St S Unit 4
- 5009 7th Rd S Unit 101
- 5300 Columbia Pike Unit T12
- 5300 Columbia Pike Unit 503
- 801 S Greenbrier St Unit 214
- 5051 7th Rd S Unit 201
- 711 S Buchanan St
- 989 S Buchanan St Unit 312
