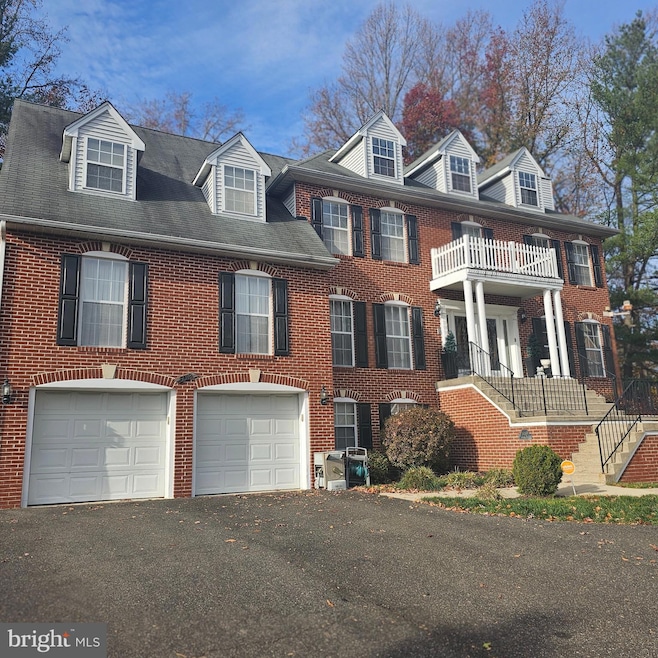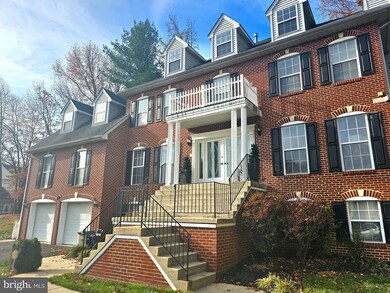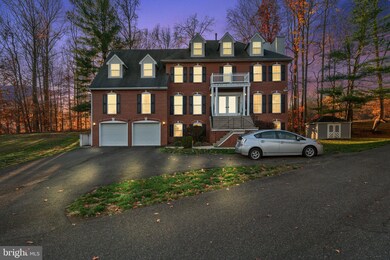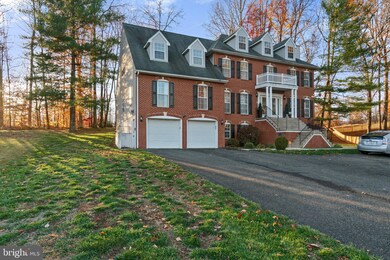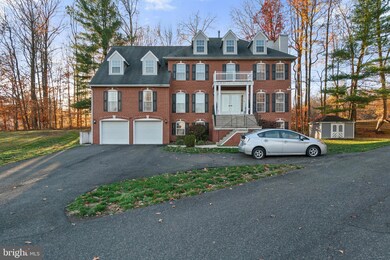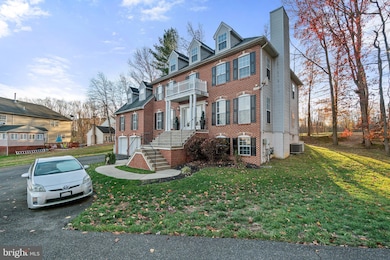
5019 Ashford Dr Upper Marlboro, MD 20772
Westphalia NeighborhoodHighlights
- Colonial Architecture
- Marble Flooring
- No HOA
- Two Story Ceilings
- 4 Fireplaces
- 2 Car Direct Access Garage
About This Home
As of February 2025NO HOA! Do what you want on your property. Welcome to this stunning close to 6,500-square-foot brick home, a perfect blend of elegance and comfort! Including pocket/sliding doors and plenty of French doors, this spacious abode boasts five generously sized bedrooms, three full bathrooms, an additional half bath for convenience, an office, and a library. As you step into the home, you'll be greeted by a huge two-story family room off the kitchen, allowing abundant natural light to flood the space. The home backs to an open field, offering plenty of privacy. The well-thought-out design ensures seamless flow, providing an inviting atmosphere for family gatherings and entertaining for this upcoming holiday. This home is being sold as is. The seller will not make any repairs and priced to sell quickly. Don't miss the opportunity to call it home. It's a true gem that combines style, functionality, and charm effortlessly. Schedule a showing today, and prepare to be captivated! The Shed does not Convey*** The open house has been reschedule to November 30th
Home Details
Home Type
- Single Family
Est. Annual Taxes
- $8,600
Year Built
- Built in 1991
Lot Details
- 0.41 Acre Lot
- Property is in very good condition
- Property is zoned RR
Parking
- 2 Car Direct Access Garage
- Side Facing Garage
- Garage Door Opener
- Driveway
Home Design
- Colonial Architecture
- Frame Construction
- Shingle Roof
- Asphalt Roof
- Concrete Perimeter Foundation
Interior Spaces
- Property has 3 Levels
- Two Story Ceilings
- Ceiling Fan
- 4 Fireplaces
- Fireplace With Glass Doors
- Laundry on upper level
- Finished Basement
Flooring
- Wood
- Carpet
- Marble
- Ceramic Tile
Bedrooms and Bathrooms
Home Security
- Carbon Monoxide Detectors
- Fire and Smoke Detector
Utilities
- Forced Air Zoned Heating and Cooling System
- Air Source Heat Pump
- 200+ Amp Service
- Natural Gas Water Heater
- Municipal Trash
- Phone Available
- Cable TV Available
Community Details
- No Home Owners Association
- Melwood Manor Subdivision
Listing and Financial Details
- Tax Lot 4
- Assessor Parcel Number 17151777291
Map
Home Values in the Area
Average Home Value in this Area
Property History
| Date | Event | Price | Change | Sq Ft Price |
|---|---|---|---|---|
| 02/18/2025 02/18/25 | Sold | $700,000 | 0.0% | $166 / Sq Ft |
| 11/18/2024 11/18/24 | For Sale | $700,000 | -- | $166 / Sq Ft |
Tax History
| Year | Tax Paid | Tax Assessment Tax Assessment Total Assessment is a certain percentage of the fair market value that is determined by local assessors to be the total taxable value of land and additions on the property. | Land | Improvement |
|---|---|---|---|---|
| 2024 | $7,516 | $578,767 | $0 | $0 |
| 2023 | $7,198 | $539,433 | $0 | $0 |
| 2022 | $6,808 | $500,100 | $102,700 | $397,400 |
| 2021 | $6,500 | $475,767 | $0 | $0 |
| 2020 | $6,344 | $451,433 | $0 | $0 |
| 2019 | $6,153 | $427,100 | $101,300 | $325,800 |
| 2018 | $6,046 | $427,100 | $101,300 | $325,800 |
| 2017 | $5,975 | $427,100 | $0 | $0 |
| 2016 | -- | $433,100 | $0 | $0 |
| 2015 | $6,079 | $433,100 | $0 | $0 |
| 2014 | $6,079 | $433,100 | $0 | $0 |
Mortgage History
| Date | Status | Loan Amount | Loan Type |
|---|---|---|---|
| Open | $641,025 | FHA | |
| Previous Owner | $211,000 | New Conventional |
Deed History
| Date | Type | Sale Price | Title Company |
|---|---|---|---|
| Deed | $700,000 | Counsel Title | |
| Interfamily Deed Transfer | -- | None Available | |
| Interfamily Deed Transfer | -- | None Available | |
| Deed | $210,000 | -- | |
| Deed | $315,000 | -- | |
| Deed | $279,000 | -- |
Similar Homes in Upper Marlboro, MD
Source: Bright MLS
MLS Number: MDPG2132814
APN: 15-1777291
- 4702 Thoroughbred Dr
- 5435 Cedar Grove Dr
- 11033 Blanton Way Unit B
- 11035 Blanton Way Unit C-STRAUSS A
- 11041 Blanton Way Unit F
- 11015 Blanton Way Unit B
- 4609 Exmoore Ct
- 4504 Cross Country Terrace
- 5606 Addington Ln
- 10809 Lariat Way
- 4324 Thoroughbred Dr
- 11011 Flying Change Ct
- 5414 Greenpoint Ln Unit M
- 4203 Lariat Dr
- 10731 Blanton Way Unit B
- 10815 Flying Change Ct
- 10610 Eastland Cir
- 5805 Richmanor Terrace
- 11013 Jumping Way
- 10708 Presidential Pkwy
