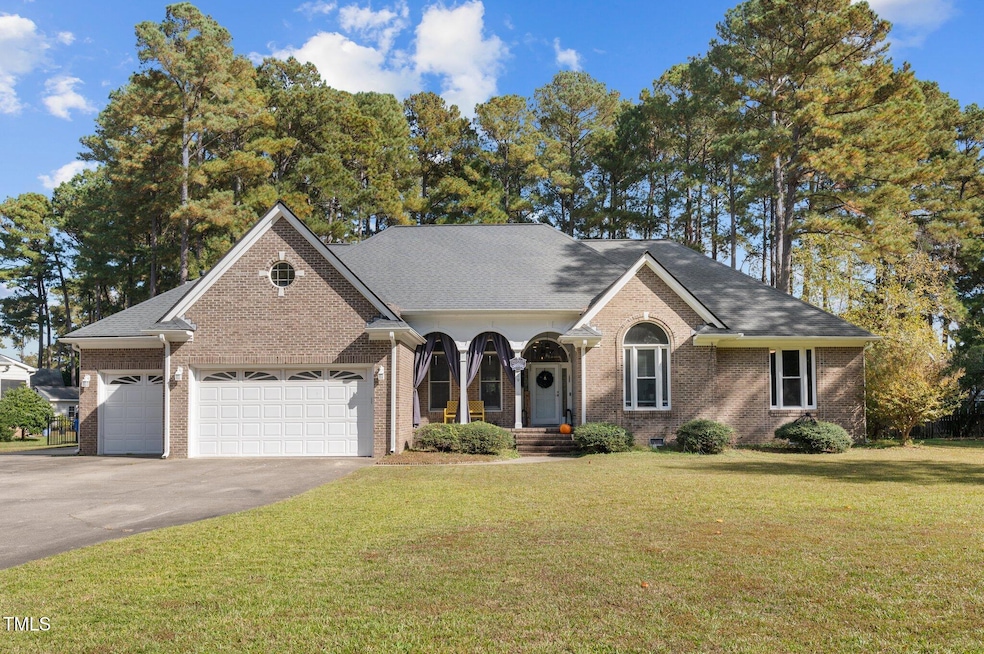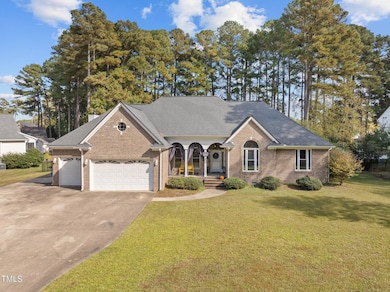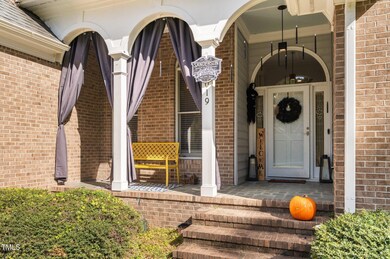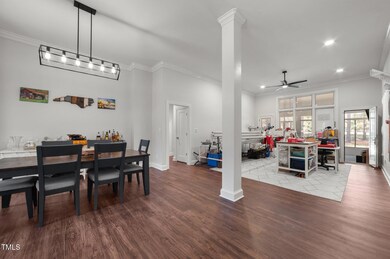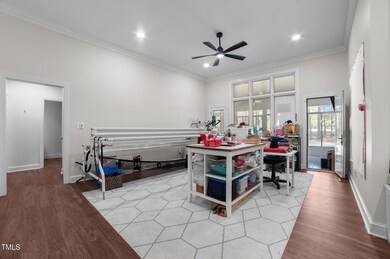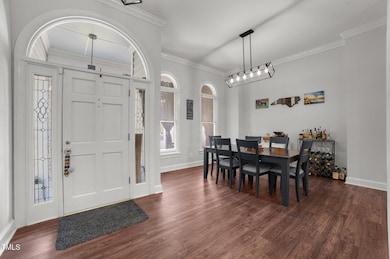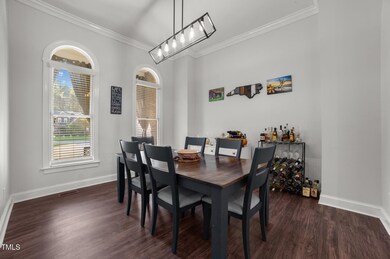
5019 Country Club Dr N Wilson, NC 27896
Highlights
- In Ground Pool
- Cape Cod Architecture
- Whirlpool Bathtub
- New Hope Elementary School Rated A-
- Deck
- Granite Countertops
About This Home
As of January 2025Recently remodeled home with in-ground salt-water pool on 2nd green in Wilson Country Club. Sellers have remodeled Kitchen including new appliances, new center island with granite counters and appliance lift, gutted and remodeled Hall Bath and Half Bath, added new LVP flooring throughout, added new windows in front and in secondary bedrooms, repainted, installed new light fixtures, replaced fireplace in Den and refurbished chimney, refinished pool and added new fencing in back yard. Sealed crawlspace with sump pump and dehumidifier. Great layout with lots of room to entertain. 3-car Attached Garage and expandable attic.
Home Details
Home Type
- Single Family
Est. Annual Taxes
- $4,958
Year Built
- Built in 1992
Lot Details
- 0.54 Acre Lot
- Lot Dimensions are 154 x 199 x 86 x 194
- Back Yard Fenced
Parking
- 3 Car Attached Garage
- 2 Open Parking Spaces
Home Design
- Cape Cod Architecture
- Brick Exterior Construction
- Brick Foundation
- Shingle Roof
- Vinyl Siding
Interior Spaces
- 2,549 Sq Ft Home
- 1-Story Property
- Built-In Features
- Smooth Ceilings
- Gas Log Fireplace
- Insulated Windows
- Living Room
- Dining Room
- Home Office
- Basement
- Crawl Space
- Permanent Attic Stairs
Kitchen
- Eat-In Kitchen
- Built-In Double Oven
- Cooktop
- Microwave
- Dishwasher
- Kitchen Island
- Granite Countertops
Flooring
- Tile
- Luxury Vinyl Tile
Bedrooms and Bathrooms
- 3 Bedrooms
- Walk-In Closet
- Double Vanity
- Whirlpool Bathtub
Laundry
- Laundry Room
- Dryer
- Washer
Pool
- In Ground Pool
- Saltwater Pool
Outdoor Features
- Deck
- Enclosed patio or porch
- Separate Outdoor Workshop
- Rain Gutters
Schools
- New Hope Elementary School
- Elm City Middle School
- Fike High School
Utilities
- Central Air
- Heating System Uses Gas
Community Details
- No Home Owners Association
- New Hope Hills Subdivision
Listing and Financial Details
- Assessor Parcel Number 3714-44-8606.000
Map
Home Values in the Area
Average Home Value in this Area
Property History
| Date | Event | Price | Change | Sq Ft Price |
|---|---|---|---|---|
| 01/16/2025 01/16/25 | Sold | $442,500 | 0.0% | $174 / Sq Ft |
| 01/16/2025 01/16/25 | Sold | $442,500 | -6.8% | $174 / Sq Ft |
| 12/27/2024 12/27/24 | Pending | -- | -- | -- |
| 12/27/2024 12/27/24 | Pending | -- | -- | -- |
| 11/01/2024 11/01/24 | Price Changed | $475,000 | +900.0% | $186 / Sq Ft |
| 11/01/2024 11/01/24 | For Sale | $47,500 | -90.0% | $19 / Sq Ft |
| 11/01/2024 11/01/24 | For Sale | $475,000 | +35.7% | $186 / Sq Ft |
| 12/15/2023 12/15/23 | Off Market | $350,000 | -- | -- |
| 01/31/2022 01/31/22 | Sold | $350,000 | -5.4% | $132 / Sq Ft |
| 12/18/2021 12/18/21 | Pending | -- | -- | -- |
| 11/28/2021 11/28/21 | For Sale | $369,900 | 0.0% | $140 / Sq Ft |
| 10/27/2021 10/27/21 | Pending | -- | -- | -- |
| 10/18/2021 10/18/21 | Price Changed | $369,900 | -2.6% | $140 / Sq Ft |
| 09/28/2021 09/28/21 | Price Changed | $379,900 | -5.0% | $143 / Sq Ft |
| 09/20/2021 09/20/21 | For Sale | $399,900 | -- | $151 / Sq Ft |
Tax History
| Year | Tax Paid | Tax Assessment Tax Assessment Total Assessment is a certain percentage of the fair market value that is determined by local assessors to be the total taxable value of land and additions on the property. | Land | Improvement |
|---|---|---|---|---|
| 2024 | $4,958 | $442,638 | $75,000 | $367,638 |
| 2023 | $4,295 | $329,130 | $75,000 | $254,130 |
| 2022 | $4,032 | $308,953 | $75,000 | $233,953 |
| 2021 | $3,798 | $291,047 | $75,000 | $216,047 |
| 2020 | $3,798 | $291,047 | $75,000 | $216,047 |
| 2019 | $3,798 | $291,047 | $75,000 | $216,047 |
| 2018 | $0 | $291,047 | $75,000 | $216,047 |
| 2017 | $3,740 | $291,047 | $75,000 | $216,047 |
| 2016 | $3,740 | $291,047 | $75,000 | $216,047 |
| 2014 | $3,751 | $301,300 | $75,000 | $226,300 |
Mortgage History
| Date | Status | Loan Amount | Loan Type |
|---|---|---|---|
| Previous Owner | $175,369 | Construction | |
| Previous Owner | $60,000 | Credit Line Revolving | |
| Previous Owner | $160,000 | New Conventional | |
| Previous Owner | $200,000 | New Conventional | |
| Previous Owner | $62,000 | Credit Line Revolving |
Deed History
| Date | Type | Sale Price | Title Company |
|---|---|---|---|
| Deed | -- | None Listed On Document | |
| Deed | -- | None Listed On Document | |
| Warranty Deed | $350,000 | None Listed On Document |
Similar Homes in Wilson, NC
Source: Doorify MLS
MLS Number: 10061278
APN: 3714-44-8606.000
- 5050 Country Club Dr N
- 4710 Burning Tree Ln N
- 5008 Pebble Beach Cir N
- 4915 Country Club Dr N
- 4831 Wimbledon Ct N
- 5301 Tumberry Ct N
- 4501 Pinehurst Dr N
- 4407 Davis Farms Dr N
- 4603 Prestwick Ln N
- 4522 Bobwhite Trail N
- 4402 Highmeadow Ln N
- 4707 Saint Andrews Dr N Unit B
- 4507 Chippenham Ct N
- 4509 Lake Hills Dr
- 4719 Bluff Place
- 4709 Lake Hills Dr
- 4156 Lake Wilson Rd N
- 4604 Rochester Ct NW Unit B
- 3604 Country Club Dr NW
- 5435 Adrian Rd
