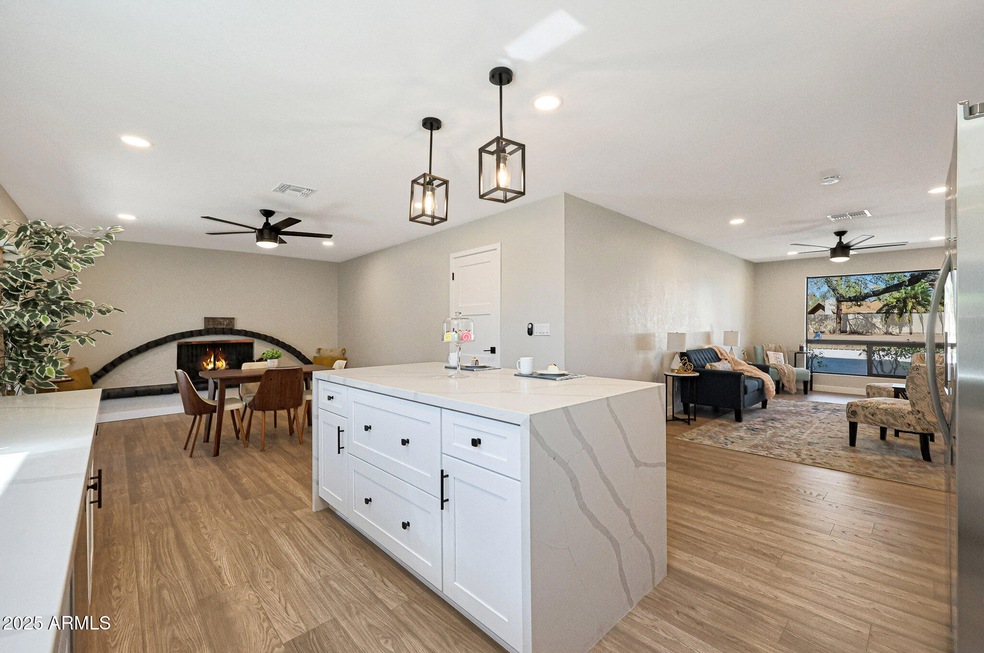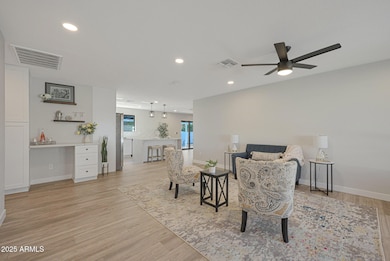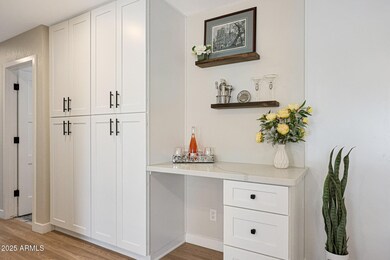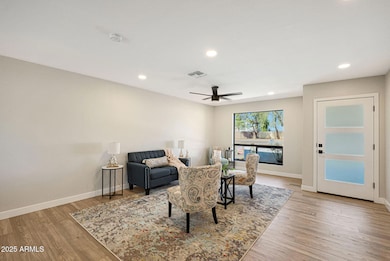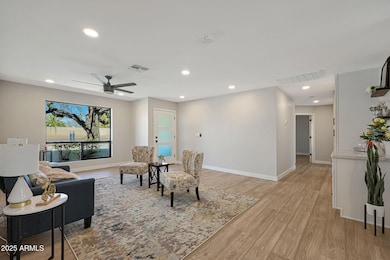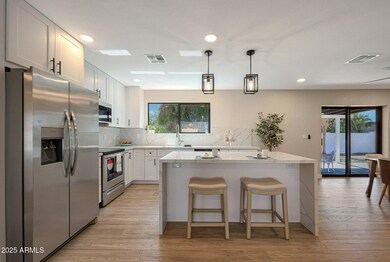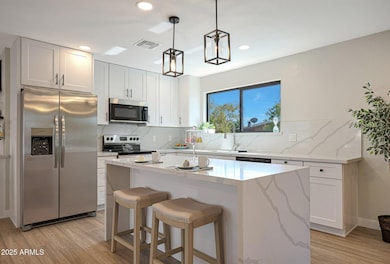
5019 E Cactus Rd Scottsdale, AZ 85254
Paradise Valley NeighborhoodHighlights
- Private Pool
- No HOA
- Double Pane Windows
- Sequoya Elementary School Rated A
- Covered patio or porch
- Breakfast Bar
About This Home
As of February 2025Seller financing available below current bank rates. See the additional remarks. DON'T let the address fool you - this home sits back on a frontage road and is NOT directly on Cactus. Once you step inside, you are in your own quiet retreat with all new dual pane windows throughout the home. An all new roof completes your sense of security and peace of mind. This home is a meticulously remodeled GEM located in the coveted zip code of 85254. Superior workmanship, custom tile, thoughtful design and attention to detail define this distinctive home. The open floor plan is flowing, functional, and bathed in natural light. Well-designed, generous living spaces are perfect for both formal and casual gatherings. The completely remodeled gourmet kitchen presents lovely Shaker cabinets, quartz count countertops, quartz backsplash and stainless-steel appliances. This home is an entertainer's delight! The large backyard is perfect for relaxing and playing with a sparkling pool, generous covered patio and lush landscaping. One of Scottsdale's most desirable locations!Near top-rated schools and multitude of options for entertainment, dining and shopping with the Paradise Valley District within walking distance and Desert Ridge just minutes away. Close to the 51 and 101 freeways with easy access to all parts of the valley. Don't miss the opportunity to make this beautifully remodeled home your own!
Last Buyer's Agent
Non-MLS Agent
Non-MLS Office
Home Details
Home Type
- Single Family
Est. Annual Taxes
- $1,594
Year Built
- Built in 1973
Lot Details
- 8,626 Sq Ft Lot
- Desert faces the front and back of the property
- Block Wall Fence
Parking
- 2 Car Garage
- Garage Door Opener
Home Design
- Roof Updated in 2024
- Wood Frame Construction
- Composition Roof
- Block Exterior
- Stucco
Interior Spaces
- 1,542 Sq Ft Home
- 1-Story Property
- Ceiling Fan
- Double Pane Windows
- Family Room with Fireplace
Kitchen
- Kitchen Updated in 2024
- Breakfast Bar
- Built-In Microwave
- Kitchen Island
Flooring
- Floors Updated in 2024
- Tile Flooring
Bedrooms and Bathrooms
- 3 Bedrooms
- Bathroom Updated in 2024
- 2 Bathrooms
Pool
- Pool Updated in 2024
- Private Pool
- Fence Around Pool
- Diving Board
Schools
- Sequoya Elementary School
- Cocopah Middle School
- Chaparral High School
Utilities
- Refrigerated Cooling System
- Heating System Uses Natural Gas
- Plumbing System Updated in 2024
- Wiring Updated in 2024
- High Speed Internet
- Cable TV Available
Additional Features
- Covered patio or porch
- Property is near a bus stop
Community Details
- No Home Owners Association
- Association fees include no fees
- Built by CAVALIER HOMES
- Tami Estates Subdivision, Stunning! Floorplan
Listing and Financial Details
- Tax Lot 10
- Assessor Parcel Number 167-42-011
Map
Home Values in the Area
Average Home Value in this Area
Property History
| Date | Event | Price | Change | Sq Ft Price |
|---|---|---|---|---|
| 02/21/2025 02/21/25 | Sold | $714,000 | 0.0% | $463 / Sq Ft |
| 02/07/2025 02/07/25 | Pending | -- | -- | -- |
| 01/06/2025 01/06/25 | For Sale | $714,000 | +45.7% | $463 / Sq Ft |
| 08/29/2023 08/29/23 | Sold | $490,000 | -10.9% | $318 / Sq Ft |
| 08/14/2023 08/14/23 | Pending | -- | -- | -- |
| 08/11/2023 08/11/23 | For Sale | $550,000 | -- | $357 / Sq Ft |
Tax History
| Year | Tax Paid | Tax Assessment Tax Assessment Total Assessment is a certain percentage of the fair market value that is determined by local assessors to be the total taxable value of land and additions on the property. | Land | Improvement |
|---|---|---|---|---|
| 2025 | $1,900 | $24,176 | -- | -- |
| 2024 | $1,594 | $23,025 | -- | -- |
| 2023 | $1,594 | $38,050 | $7,610 | $30,440 |
| 2022 | $1,536 | $30,650 | $6,130 | $24,520 |
| 2021 | $1,614 | $28,460 | $5,690 | $22,770 |
| 2020 | $1,588 | $27,170 | $5,430 | $21,740 |
| 2019 | $1,535 | $24,880 | $4,970 | $19,910 |
| 2018 | $1,486 | $22,610 | $4,520 | $18,090 |
| 2017 | $1,410 | $20,930 | $4,180 | $16,750 |
| 2016 | $1,372 | $19,610 | $3,920 | $15,690 |
| 2015 | $1,261 | $18,960 | $3,790 | $15,170 |
Mortgage History
| Date | Status | Loan Amount | Loan Type |
|---|---|---|---|
| Open | $642,600 | Seller Take Back | |
| Previous Owner | $148,600 | New Conventional | |
| Previous Owner | $159,000 | New Conventional | |
| Previous Owner | $155,040 | VA | |
| Previous Owner | $107,250 | New Conventional | |
| Previous Owner | $83,000 | Seller Take Back |
Deed History
| Date | Type | Sale Price | Title Company |
|---|---|---|---|
| Warranty Deed | $714,000 | Magnus Title Agency | |
| Warranty Deed | $490,000 | Wfg National Title Insurance C | |
| Interfamily Deed Transfer | -- | Accommodation | |
| Warranty Deed | $152,000 | Security Title Agency | |
| Warranty Deed | $143,000 | Capital Title Agency | |
| Warranty Deed | $120,000 | -- |
Similar Homes in Scottsdale, AZ
Source: Arizona Regional Multiple Listing Service (ARMLS)
MLS Number: 6800913
APN: 167-42-011
- 4942 E Wethersfield Rd
- 5050 E Charter Oak Rd
- 4902 E Charter Oak Rd
- 4840 E Sunnyside Dr
- 5111 E Cortez Dr
- 12809 N 50th St
- 11420 N 50th St
- 5401 E Corrine Dr
- 11640 N Tatum Blvd Unit 1095
- 11640 N Tatum Blvd Unit 1031
- 11640 N Tatum Blvd Unit 3091
- 11640 N Tatum Blvd Unit 1052
- 11640 N Tatum Blvd Unit 3074
- 11640 N Tatum Blvd Unit 2063
- 11640 N Tatum Blvd Unit 3069
- 11640 N Tatum Blvd Unit 3048
- 11640 N Tatum Blvd Unit 2079
- 11640 N Tatum Blvd Unit 2015
- 4465 E Paradise Village Pkwy S Unit 1179
- 5439 E Bloomfield Rd
