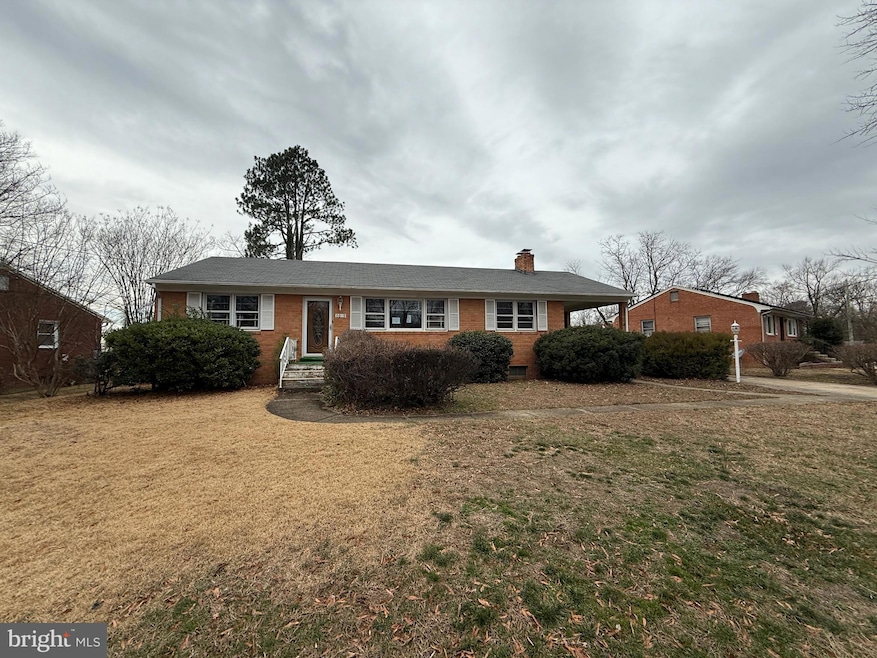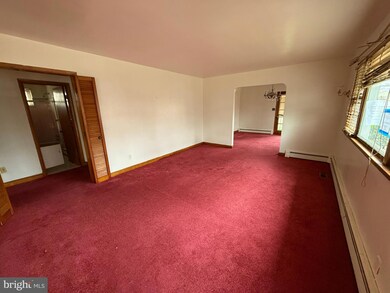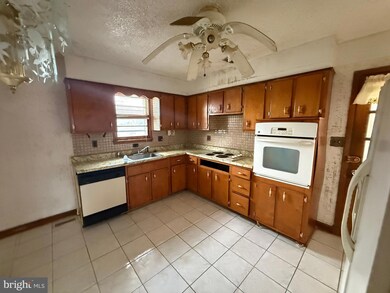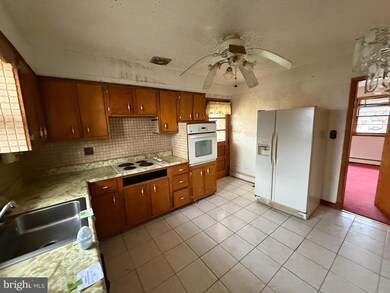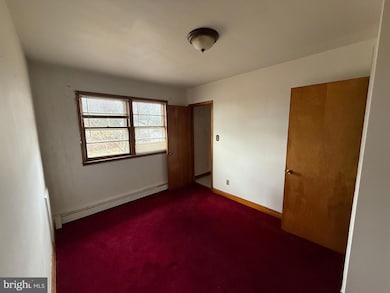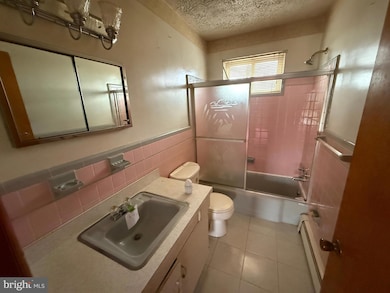
5019 Leland Dr Oxon Hill, MD 20745
Glassmanor NeighborhoodHighlights
- Rambler Architecture
- No HOA
- Central Air
- 1 Fireplace
- 1 Attached Carport Space
- Heating System Uses Oil
About This Home
As of March 2025This classic rambler is waiting for someone with a vision to bring it back to life. Situated in a quiet neighborhood, the home features a welcoming living room, perfect for relaxing evenings. The kitchen provides plenty of space to update or remodel, making it a great opportunity to create your dream cooking area.The main level includes three comfortable bedrooms and 2 full bathrooms, while the finished basement adds valuable extra living space. Whether you want a family room, office, or entertainment area, the basement has the flexibility to suit your needs. The basement also includes its own fireplace, adding warmth and character to the space.Outside, the fenced backyard is ideal for privacy and outdoor enjoyment. It offers room for gardening, pets, or simply unwinding in a peaceful setting. The carport provides convenient shelter for your vehicle, as well as additional storage options.Whether you're a first-time buyer or an investor, this home offers a solid foundation and is ready for someone to make it their own. Don't miss the chance to create a space that suits your needs and lifestyle!
Home Details
Home Type
- Single Family
Est. Annual Taxes
- $4,773
Year Built
- Built in 1961
Lot Details
- 10,182 Sq Ft Lot
- Property is zoned RR
Home Design
- Rambler Architecture
- Brick Exterior Construction
- Block Foundation
Interior Spaces
- Property has 2 Levels
- 1 Fireplace
- Basement
- Connecting Stairway
Bedrooms and Bathrooms
- 3 Main Level Bedrooms
Parking
- 1 Parking Space
- 1 Attached Carport Space
Utilities
- Central Air
- Heating System Uses Oil
- Heat Pump System
- Electric Water Heater
Community Details
- No Home Owners Association
- Barnaby Manor Oaks Subdivision
Listing and Financial Details
- Tax Lot 2
- Assessor Parcel Number 17121267160
Map
Home Values in the Area
Average Home Value in this Area
Property History
| Date | Event | Price | Change | Sq Ft Price |
|---|---|---|---|---|
| 03/18/2025 03/18/25 | Sold | $300,000 | 0.0% | $228 / Sq Ft |
| 01/28/2025 01/28/25 | Pending | -- | -- | -- |
| 01/27/2025 01/27/25 | Off Market | $300,000 | -- | -- |
| 01/17/2025 01/17/25 | For Sale | $300,000 | -- | $228 / Sq Ft |
Tax History
| Year | Tax Paid | Tax Assessment Tax Assessment Total Assessment is a certain percentage of the fair market value that is determined by local assessors to be the total taxable value of land and additions on the property. | Land | Improvement |
|---|---|---|---|---|
| 2024 | $5,172 | $321,200 | $91,200 | $230,000 |
| 2023 | $4,080 | $303,867 | $0 | $0 |
| 2022 | $3,891 | $286,533 | $0 | $0 |
| 2021 | $3,707 | $269,200 | $75,600 | $193,600 |
| 2020 | $3,648 | $261,300 | $0 | $0 |
| 2019 | $3,672 | $253,400 | $0 | $0 |
| 2018 | $3,577 | $245,500 | $75,600 | $169,900 |
| 2017 | $3,460 | $228,933 | $0 | $0 |
| 2016 | -- | $212,367 | $0 | $0 |
| 2015 | $3,102 | $195,800 | $0 | $0 |
| 2014 | $3,102 | $195,800 | $0 | $0 |
Mortgage History
| Date | Status | Loan Amount | Loan Type |
|---|---|---|---|
| Previous Owner | $300,000 | Construction | |
| Previous Owner | $465,000 | Reverse Mortgage Home Equity Conversion Mortgage |
Deed History
| Date | Type | Sale Price | Title Company |
|---|---|---|---|
| Deed | $300,000 | Crown Title | |
| Deed | $300,000 | Crown Title | |
| Trustee Deed | $342,598 | None Listed On Document | |
| Deed | $50,000 | -- |
Similar Homes in the area
Source: Bright MLS
MLS Number: MDPG2138790
APN: 12-1267160
- 5007 Woodland Blvd
- 5004 Barnaby Ln
- 4706 Birchtree Ln
- 2006 Norlinda Ct
- 2104 Whispering Willow Ct
- 5202 Woodland Blvd
- 2101 Norlinda Ave
- 1715 Calais Ct
- 4600 Wheeler Rd
- 0000 Owens Rd
- 4668 Winterberry Ln
- 4658 Winterberry Ln
- 1403 Owens Rd
- 2418 E Rosecroft Village Cir
- 2000 Chita Ct
- 4912 Wall Flower Way
- 2605 John a Thompson Rd
- 2611 John a Thompson Rd
- 2128 Sayan Ct
- 2030 Alice Ave Unit 2030-102
