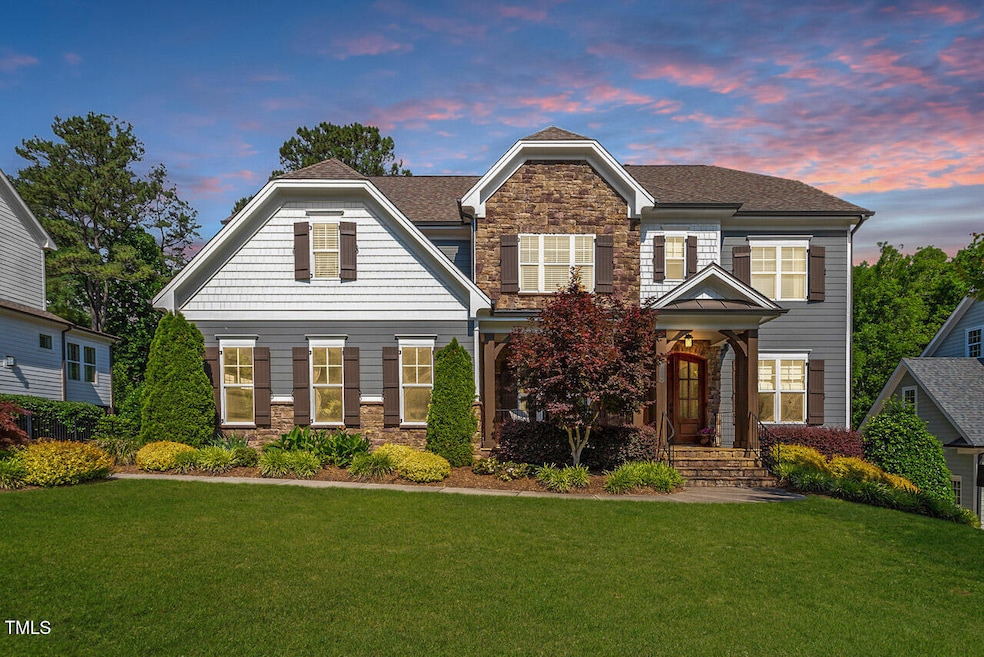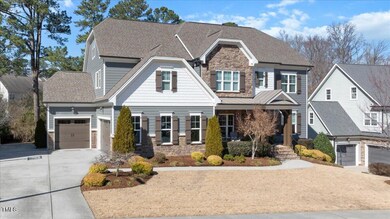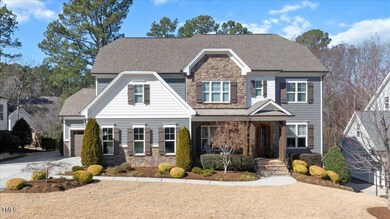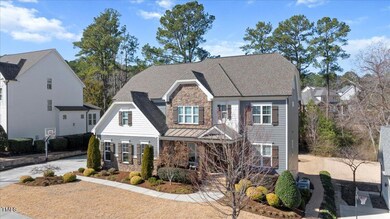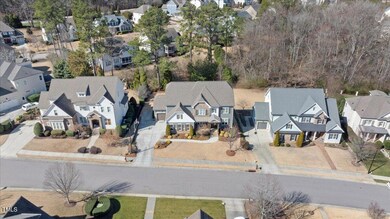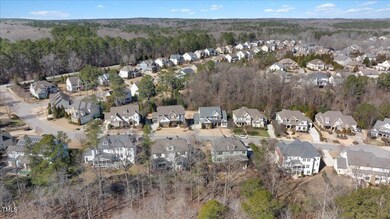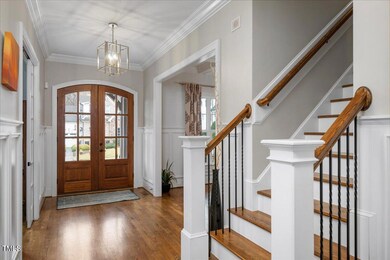
5019 Neiman Cove Raleigh, NC 27612
Umstead NeighborhoodEstimated payment $9,987/month
Highlights
- Fitness Center
- Open Floorplan
- Recreation Room
- Stough Elementary School Rated A-
- Clubhouse
- Traditional Architecture
About This Home
The desirable Hamptons at Umstead subdivision... A custom built beauty having a Spacious floorplan with tons of extras - Open kitchen-family room with huge island + seating space, walk in pantry, gracious mud room w cubbies and drop zone, guest down with its own full bath. Primary+3BRs and Bonus 2nd level and a 3rd floor nanny/in-law suite OR theatre area w Bedroom and full bath. Expansive living area outside with covered porch and flat back yard. Move-In Ready! Active vibrant community w Clubhouse, Pool, connection to Greenway and Umstead Park. Everything Midtown has to offer and an ideal location between RDU, Rex hospital and Lenovo Center.
Listing Agent
The Sold It Again Team, Inc. Brokerage Email: sara@sarasolditagain.com License #249632
Home Details
Home Type
- Single Family
Est. Annual Taxes
- $13,833
Year Built
- Built in 2014
Lot Details
- 0.34 Acre Lot
- Cul-De-Sac
- Private Yard
- Back Yard
HOA Fees
- $110 Monthly HOA Fees
Parking
- 3 Car Attached Garage
- Side Facing Garage
- 1 Open Parking Space
Home Design
- Traditional Architecture
- Brick or Stone Mason
- Raised Foundation
- Architectural Shingle Roof
- Stone
Interior Spaces
- 5,109 Sq Ft Home
- 3-Story Property
- Open Floorplan
- Coffered Ceiling
- High Ceiling
- Ceiling Fan
- Chandelier
- Gas Log Fireplace
- Entrance Foyer
- Family Room with Fireplace
- Breakfast Room
- Dining Room
- Home Office
- Recreation Room
- Bonus Room
- Finished Attic
Kitchen
- Eat-In Kitchen
- Butlers Pantry
- Built-In Oven
- Electric Oven
- Gas Cooktop
- Microwave
- Dishwasher
- Kitchen Island
- Granite Countertops
- Disposal
Flooring
- Wood
- Carpet
- Ceramic Tile
Bedrooms and Bathrooms
- 6 Bedrooms
- Main Floor Bedroom
- Dual Closets
- Walk-In Closet
- Double Vanity
- Walk-in Shower
Laundry
- Laundry Room
- Laundry in Hall
- Laundry on upper level
Outdoor Features
- Covered patio or porch
Schools
- Stough Elementary School
- Oberlin Middle School
- Broughton High School
Utilities
- Central Heating and Cooling System
- Tankless Water Heater
- Cable TV Available
Listing and Financial Details
- Assessor Parcel Number 0786206497
Community Details
Overview
- Association fees include unknown
- Ppm Association, Phone Number (919) 848-4911
- Built by Future Homes
- The Hamptons At Umstead Subdivision
Amenities
- Clubhouse
Recreation
- Fitness Center
- Community Pool
- Park
- Trails
Map
Home Values in the Area
Average Home Value in this Area
Tax History
| Year | Tax Paid | Tax Assessment Tax Assessment Total Assessment is a certain percentage of the fair market value that is determined by local assessors to be the total taxable value of land and additions on the property. | Land | Improvement |
|---|---|---|---|---|
| 2024 | $13,834 | $1,590,576 | $500,000 | $1,090,576 |
| 2023 | $11,012 | $1,008,420 | $195,000 | $813,420 |
| 2022 | $10,230 | $1,008,420 | $195,000 | $813,420 |
| 2021 | $9,832 | $1,008,420 | $195,000 | $813,420 |
| 2020 | $9,652 | $1,008,420 | $195,000 | $813,420 |
| 2019 | $9,977 | $859,185 | $170,000 | $689,185 |
| 2018 | $9,175 | $837,902 | $170,000 | $667,902 |
| 2017 | $8,737 | $837,902 | $170,000 | $667,902 |
| 2016 | $8,557 | $837,902 | $170,000 | $667,902 |
| 2015 | $8,099 | $287,300 | $200,000 | $87,300 |
| 2014 | $2,821 | $287,300 | $200,000 | $87,300 |
Property History
| Date | Event | Price | Change | Sq Ft Price |
|---|---|---|---|---|
| 04/02/2025 04/02/25 | Pending | -- | -- | -- |
| 02/27/2025 02/27/25 | For Sale | $1,595,000 | -- | $312 / Sq Ft |
Deed History
| Date | Type | Sale Price | Title Company |
|---|---|---|---|
| Interfamily Deed Transfer | -- | None Available | |
| Warranty Deed | $645,000 | None Available | |
| Warranty Deed | -- | None Available |
Mortgage History
| Date | Status | Loan Amount | Loan Type |
|---|---|---|---|
| Open | $500,000 | Stand Alone Refi Refinance Of Original Loan | |
| Closed | $199,000 | Credit Line Revolving | |
| Closed | $417,000 | New Conventional |
Similar Homes in Raleigh, NC
Source: Doorify MLS
MLS Number: 10077787
APN: 0786.18-20-6497-000
- 5026 Clyden Cove
- 4631 Timbermill Ct Unit 301
- 4628 Townesbury Ln
- 4601 Timbermill Ct Unit 302
- 4711 Cypress Tree Ln
- 4511 Mint Leaf Ln
- 4717 Cypress Tree Ln
- 4507 Mint Leaf Ln
- 4506 Mint Leaf Ln
- 4505 Mint Leaf Ln
- 4706 Cypress Tree Ln
- 4504 Mint Leaf Ln
- 4501 Mint Leaf Ln
- 4720 Cypress Tree Ln
- 4724 Cypress Tree Ln
- 4730 Cypress Tree Ln
- 4742 Cypress Tree Ln
- 5025 Fanyon Way
- 4804 Cypress Tree Ln
- 4816 Cypress Tree Ln
