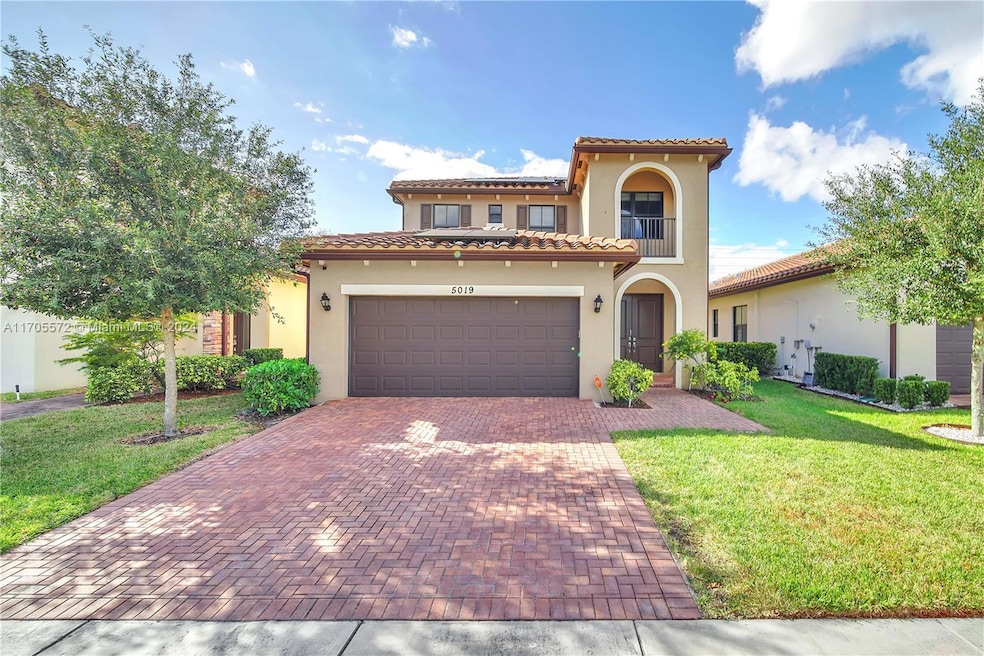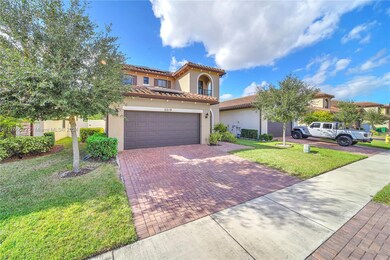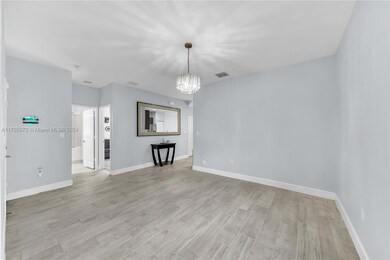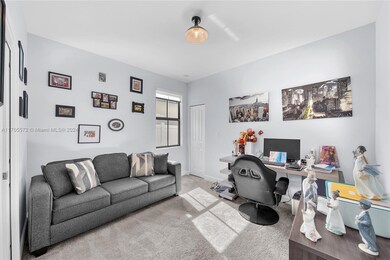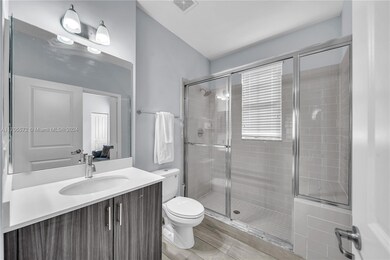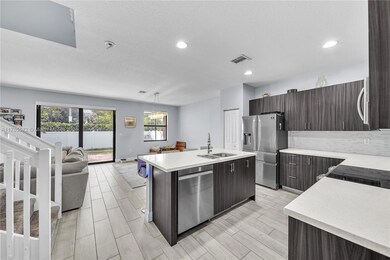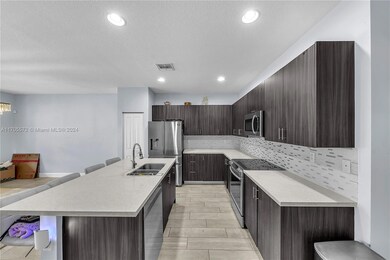
5019 NW 51st Terrace Tamarac, FL 33319
Woodlands Country Club NeighborhoodHighlights
- Room in yard for a pool
- Cooking Island
- 2 Car Attached Garage
- Main Floor Bedroom
- Porch
- Eat-In Kitchen
About This Home
As of January 2025This stunning 4-bedroom, 4-bathroom single-family townhouse boasts an impressive 2,440 square feet of living space. Enjoy modern comforts such as solar panels, tankless water heater, impact windows, and sleek quartz countertops on a spacious kitchen island. Step outside to your fenced-in yard, dive into the resort-style pool or take advantage of the nearby playgrounds and walking trails! With a low HOA fee, this centrally located gem is waiting for you to call it home. Don’t miss out on this incredible opportunity—schedule your viewing today!
The information herein is believed to be accurate but not guaranteed & may be subject to errors, omissions & changes without notice.
Home Details
Home Type
- Single Family
Est. Annual Taxes
- $3,852
Year Built
- Built in 2020
Lot Details
- 4,596 Sq Ft Lot
- East Facing Home
- Fenced
- Property is zoned R-2
HOA Fees
- $156 Monthly HOA Fees
Parking
- 2 Car Attached Garage
- Driveway
- Open Parking
Home Design
- Barrel Roof Shape
- Concrete Block And Stucco Construction
Interior Spaces
- 2,440 Sq Ft Home
- 2-Story Property
- Ceiling Fan
- Blinds
- Entrance Foyer
- Family Room
Kitchen
- Eat-In Kitchen
- Microwave
- Dishwasher
- Cooking Island
Flooring
- Carpet
- Tile
Bedrooms and Bathrooms
- 4 Bedrooms
- Main Floor Bedroom
- Split Bedroom Floorplan
- Walk-In Closet
- 4 Full Bathrooms
- Dual Sinks
- Shower Only
Laundry
- Dryer
- Washer
Home Security
- High Impact Windows
- High Impact Door
- Fire and Smoke Detector
Eco-Friendly Details
- Energy-Efficient Appliances
- Energy-Efficient Exposure or Shade
- Energy-Efficient Insulation
Outdoor Features
- Room in yard for a pool
- Exterior Lighting
- Porch
Schools
- Pinewood Elementary School
- Silver Lks Middle School
- Boyd H Anderson High School
Utilities
- Central Heating and Cooling System
Listing and Financial Details
- Assessor Parcel Number 494113311790
Community Details
Overview
- Central Parc South,Central Parc Subdivision
Recreation
- Community Pool
Map
Home Values in the Area
Average Home Value in this Area
Property History
| Date | Event | Price | Change | Sq Ft Price |
|---|---|---|---|---|
| 01/17/2025 01/17/25 | Sold | $640,000 | 0.0% | $262 / Sq Ft |
| 12/06/2024 12/06/24 | For Sale | $640,000 | -- | $262 / Sq Ft |
Tax History
| Year | Tax Paid | Tax Assessment Tax Assessment Total Assessment is a certain percentage of the fair market value that is determined by local assessors to be the total taxable value of land and additions on the property. | Land | Improvement |
|---|---|---|---|---|
| 2025 | $3,852 | $418,660 | -- | -- |
| 2024 | $3,540 | $406,870 | -- | -- |
| 2023 | $3,540 | $395,020 | $0 | $0 |
| 2022 | $10,557 | $383,520 | $0 | $0 |
| 2021 | $10,394 | $372,350 | $22,980 | $349,370 |
| 2020 | $11,152 | $402,570 | $22,980 | $379,590 |
| 2019 | $3,307 | $22,980 | $22,980 | $0 |
| 2018 | $3,297 | $22,980 | $22,980 | $0 |
| 2017 | $620 | $22,980 | $0 | $0 |
Mortgage History
| Date | Status | Loan Amount | Loan Type |
|---|---|---|---|
| Open | $608,000 | VA | |
| Previous Owner | $452,450 | VA | |
| Previous Owner | $447,278 | VA |
Deed History
| Date | Type | Sale Price | Title Company |
|---|---|---|---|
| Warranty Deed | $640,000 | Vogue Title Llc | |
| Special Warranty Deed | $447,300 | Rtc Title Inc |
Similar Homes in the area
Source: MIAMI REALTORS® MLS
MLS Number: A11705572
APN: 49-41-13-31-1790
- 4920 NW 52nd St
- 5003 NW 50th Ct
- 5011 NW 50th Ct
- 5013 NW 49th Rd
- 5001 NW 50th St
- 5016 NW 49th Rd
- 5303 NW 50th Ave
- 5202 NW 49th Ave
- 5108 NW 48th Ln
- 5209 Buttonwood Ct
- 4929 NW 54th Ct
- 5501 NW 50th Ave
- 5404 Bayberry Ln
- 4815 NW 48th Terrace
- 5106 Bayberry Ln
- 4927 NW 48th Terrace
- 4945 NW 55th Ct
- 4941 NW 55th Ct
- 5305 W Palm Cir
- 5406 NW 48th Ln
